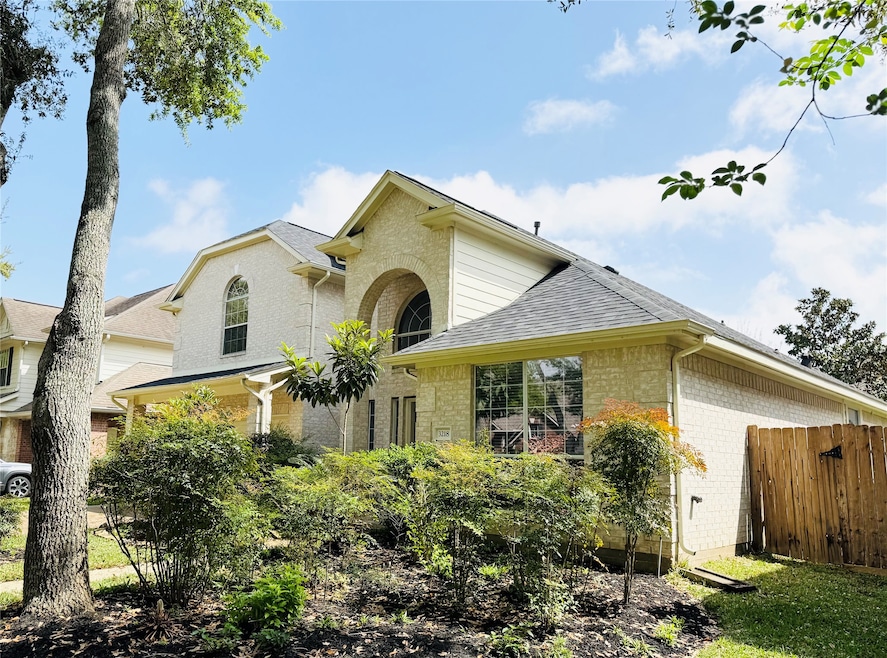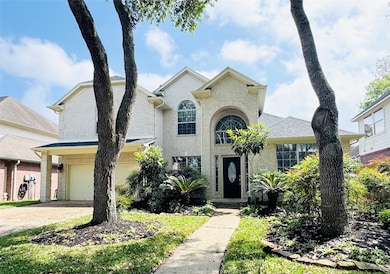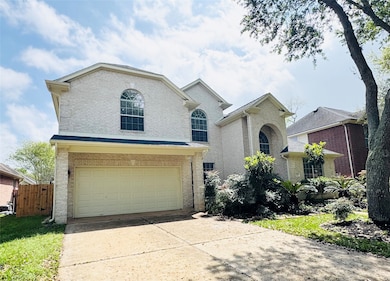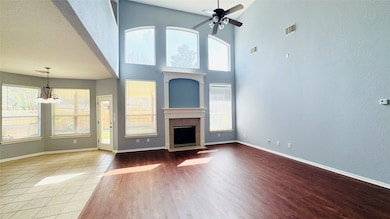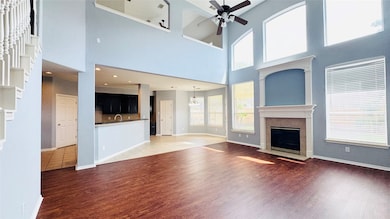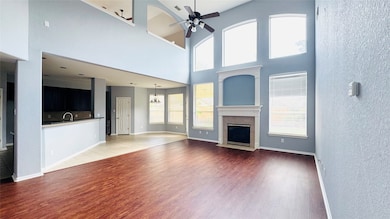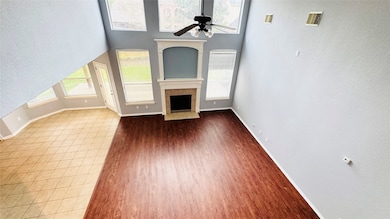
3218 Oak Cliff Ln Missouri City, TX 77459
Sienna NeighborhoodHighlights
- Golf Course Community
- Fitness Center
- Clubhouse
- Donald Leonetti Elementary School Rated A
- Tennis Courts
- Deck
About This Home
ORIGINAL OWNERS! GORGEOUS 2 STORY HOME LOCATED IN THE ONE OF THE DESIRED LOCATIONS IN SIENNA.SPRINKLER SYSTEM COVERS FROM AND BACK YARD.GRAND ENTRY W/WOOD FLOORS IN THE MOST OF THE LIVING AREAS.TILES IN ALL OF THE WET AREAS INCLUDING KITHEN, BREAKFAST, AND BATHROOMS.FRESH PAINTS THROUGH OUT OF THE HOUSE. FORMAL SPACIOUS FAMILY WITH WALLS OF WINDOWS. OPEN GOURMET KITCHEN OFFERS GRANITE COUNTERTOPS, TONS OF CABINETRY & BREAKFAST BAR. MASTER RETREAT OFFERS BAY WINDOWS, WHIRLPOOL TUB, STAND UP SHOWER, W/SEAT, SEPARATE VANITIES &LRG WALK-IN CLOSET. SPACIOUS GAME ROOM UP. COVERED PATIO IN THE BACK. SUPER QUIET NEIGHBORHOOD WITH SO MANY AMENITIES TO ENJOY SUCH AS SWIMMING POOLS, GYMS, GOLD/TENNIS/PICKLEBALL/BASKETBALL COURTS, BEAUTIFUL WALKING TRAILS, AND LAKES, AND MUCH MUCH MORE! PLEASE COME AND SEE IT TODAY!
Home Details
Home Type
- Single Family
Est. Annual Taxes
- $7,679
Year Built
- Built in 2003
Lot Details
- 7,800 Sq Ft Lot
- Back Yard Fenced
Parking
- 2 Car Attached Garage
Home Design
- Traditional Architecture
Interior Spaces
- 3,090 Sq Ft Home
- 2-Story Property
- High Ceiling
- Ceiling Fan
- Free Standing Fireplace
- Gas Log Fireplace
- Family Room Off Kitchen
- Living Room
- Dining Room
- Game Room
- Utility Room
- Washer and Gas Dryer Hookup
Kitchen
- Gas Oven
- Gas Cooktop
- Microwave
- Dishwasher
- Disposal
Flooring
- Engineered Wood
- Tile
Bedrooms and Bathrooms
- 4 Bedrooms
- Double Vanity
- Hydromassage or Jetted Bathtub
- Bathtub with Shower
- Separate Shower
Home Security
- Security System Owned
- Fire and Smoke Detector
Outdoor Features
- Pond
- Tennis Courts
- Deck
- Patio
Schools
- Leonetti Elementary School
- Thornton Middle School
- Ridge Point High School
Utilities
- Central Heating and Cooling System
- Heating System Uses Gas
Listing and Financial Details
- Property Available on 7/17/25
- Long Term Lease
Community Details
Overview
- Sprai Association
- Sienna Village Of Shipmans Landing Subdivision
Amenities
- Picnic Area
- Clubhouse
- Meeting Room
- Party Room
Recreation
- Golf Course Community
- Tennis Courts
- Community Basketball Court
- Pickleball Courts
- Sport Court
- Community Playground
- Fitness Center
- Community Pool
- Park
- Dog Park
- Trails
Pet Policy
- Call for details about the types of pets allowed
- Pet Deposit Required
Map
About the Listing Agent

Accomplished Licensed Realtor in the state of Texas. specializing in the following areas but not limited too.
* Personal & Professional Real Estate Investing, - Mentor investors how to select and analyze property to build wealth 5 ways in real estate that will allow you to live the financial freedom you desire.
* Real Estate advocate (Realtor) - Work with buyers and sellers in the real estate process helping them accomplishing their goals and living the AMERICAN DREAM.
* Commercial
Todd's Other Listings
Source: Houston Association of REALTORS®
MLS Number: 95529298
APN: 8133-17-007-0050-907
- 3214 Oak Park Ln
- 10242 Shipmans Landing Dr
- 10319 Shipmans Landing Dr
- 10502 Ginger Glen
- 3106 Five Oaks Dr
- 3119 Five Oaks Dr
- 10522 Ginger Glen
- 10122 Lost Hollow Ln
- 10526 Carrollton Ct
- 3314 Brushy Lake Dr
- 10439 Caribou Ct
- 10315 Feldman Falls
- 3515 Marion Ct
- 3423 Velasco Ct
- 1807 Watermont Dr
- 3406 Mcmahon Way
- 10003 Plantation Mill Place
- 10339 Caribou Cove
- 10335 Caribou Cove
- 10410 Caribou Cove
- Ln
- 10234 Five Oaks Ln
- 10327 Cape Hatteras Way
- 3515 Marion Ct
- 3511 Bahia Ct
- 2814 Swift Fox Corner
- 2718 Swift Fox Corner
- 10411 Village Lake Dr
- 10218 Antelope Alley
- 10226 Antelope Alley
- 3007 Deer Crossing
- 3931 Southern Bend
- 3946 Townpark Ln
- 10607 Cobblecreek Way
- 10919 Cornwall Ln
- 10711 Cobblecreek Way
- 10926 Tattershall Ln
- 3715 Hawkins Ct
- 10839 Texas Rose Dr
- 8006 Scanlan Trace
