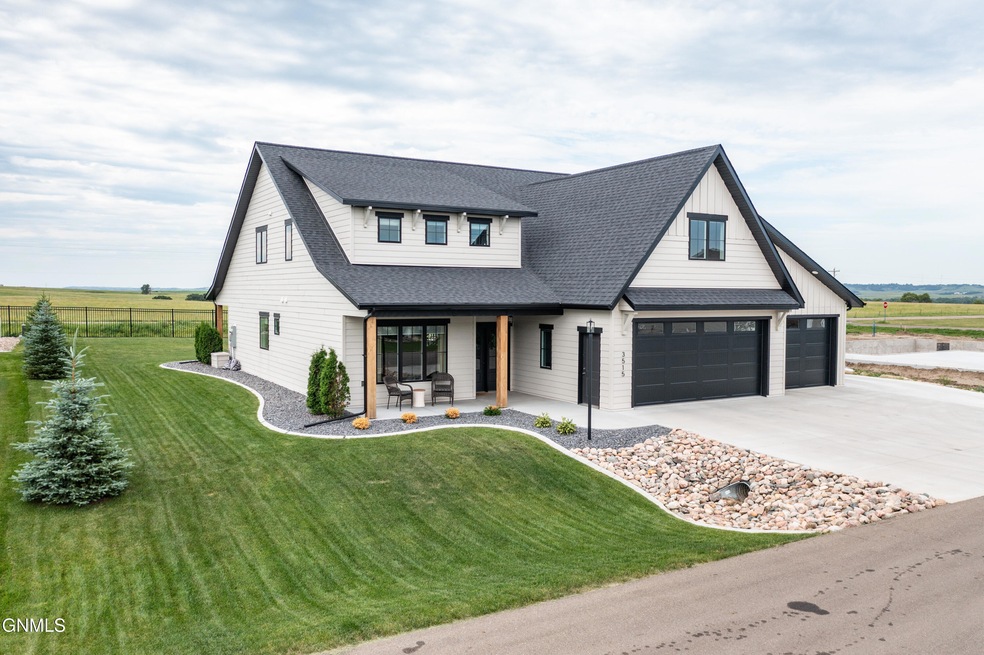
3515 Palmer Place Bismarck, ND 58503
Estimated payment $4,931/month
Highlights
- Main Floor Primary Bedroom
- Private Yard
- Recreation Facilities
- Grimsrud Elementary School Rated 9+
- Community Pool
- Home Office
About This Home
Dreaming of a pool without the full maintenance? This beautiful 2-story Rudnick Construction patio home in The Meadows at Hawktree offers 3,000 + sq ft above ground and access to a shared in-ground pool and pool-house—exclusive to the neighborhood! With this PATIO HOME + UPPER LEVEL, you will enjoy no-step living with all essentials on the MAIN FLOOR, including a spacious MASTER SUITE with a custom tile shower, soaking tub, dual vanity, and large walk-in closet. The open-concept main floor features 9' ceilings, a beamed-ceiling living room with a two-sided gas fireplace, a kitchen with quartz counters, large island, walk-in pantry with butcher block counter, and a bright dining area that walks out to a covered patio. There's also a main floor office (or bedroom/nursery), half bath, and a large laundry/mudroom combo off the finished triple garage with floor drain and water. Upstairs, you'll find a large loft family room with bar, a bonus room (or Bedroom) over the garage (perfect for games, play, or storage), two more bedrooms with walk-in closets, and a spacious bathroom with dual sinks and separate shower area. The exterior features a partial wrought-iron fence area, a double sided fire-place on the covered patio, and also additional concrete parking, Come enjoy low-maintenance living and community amenities in one of Bismarck's most sought-after neighborhoods, all within a golf-cart drive away from the clubhouse and your first Tee-time!
Home Details
Home Type
- Single Family
Est. Annual Taxes
- $6,330
Year Built
- Built in 2022
Lot Details
- 0.36 Acre Lot
- Lot Dimensions are 98x160
- Property fronts a county road
- Partial crossed fence
- Wrought Iron Fence
- Partially Fenced Property
- Landscaped
- Rectangular Lot
- Level Lot
- Front and Back Yard Sprinklers
- Private Yard
HOA Fees
- $100 Monthly HOA Fees
Parking
- 3 Car Attached Garage
- Parking Pad
- Heated Garage
- Lighted Parking
- Front Facing Garage
- Garage Door Opener
- Driveway
Home Design
- Patio Home
- Permanent Foundation
- Slab Foundation
- Shingle Roof
- Asphalt Roof
- Cement Siding
- Concrete Perimeter Foundation
- HardiePlank Type
- Stone
Interior Spaces
- 3,136 Sq Ft Home
- 2-Story Property
- Dry Bar
- See Through Fireplace
- Gas Fireplace
- Living Room with Fireplace
- Dining Room
- Home Office
- Fire and Smoke Detector
Kitchen
- Walk-In Pantry
- Gas Range
- Range Hood
- Microwave
- Dishwasher
- Disposal
Flooring
- Carpet
- Tile
- Vinyl
Bedrooms and Bathrooms
- 4 Bedrooms
- Primary Bedroom on Main
- Walk-In Closet
- Soaking Tub
Laundry
- Laundry Room
- Laundry on main level
Accessible Home Design
- Accessible Full Bathroom
- Accessible Bedroom
- Accessible Kitchen
- Accessible Closets
- Accessible Entrance
Outdoor Features
- Patio
- Covered Courtyard
- Rain Gutters
Location
- Property is near a golf course
Schools
- Elk Ridge Elementary School
- Horizon Middle School
- Century High School
Utilities
- Forced Air Heating and Cooling System
- Heating System Uses Natural Gas
- Natural Gas Connected
- Rural Water
- Shared Septic
Listing and Financial Details
- Assessor Parcel Number 31-139-81-59-01-220
Community Details
Overview
- Association fees include common area maintenance, pool maintenance, recreational facilities, snow removal
- The Meadows At Hawktree Subdivision
Recreation
- Recreation Facilities
- Community Pool
Map
Home Values in the Area
Average Home Value in this Area
Tax History
| Year | Tax Paid | Tax Assessment Tax Assessment Total Assessment is a certain percentage of the fair market value that is determined by local assessors to be the total taxable value of land and additions on the property. | Land | Improvement |
|---|---|---|---|---|
| 2024 | $5,830 | $402,150 | $0 | $0 |
| 2023 | $5,884 | $372,850 | $0 | $0 |
| 2022 | $1,388 | $96,250 | $0 | $0 |
| 2021 | $226 | $13,500 | $0 | $0 |
| 2020 | $228 | $13,500 | $0 | $0 |
| 2019 | $230 | $13,500 | $0 | $0 |
| 2018 | $211 | $0 | $0 | $0 |
| 2017 | $206 | $13,500 | $13,500 | $0 |
| 2016 | $206 | $13,500 | $13,500 | $0 |
| 2014 | -- | $27,000 | $27,000 | $0 |
Property History
| Date | Event | Price | Change | Sq Ft Price |
|---|---|---|---|---|
| 07/13/2025 07/13/25 | Pending | -- | -- | -- |
| 07/07/2025 07/07/25 | For Sale | $789,900 | +8.2% | $252 / Sq Ft |
| 10/20/2022 10/20/22 | Sold | -- | -- | -- |
| 09/12/2022 09/12/22 | Pending | -- | -- | -- |
| 05/14/2022 05/14/22 | For Sale | $730,000 | -- | $233 / Sq Ft |
Purchase History
| Date | Type | Sale Price | Title Company |
|---|---|---|---|
| Warranty Deed | $730,000 | Quality Title |
Mortgage History
| Date | Status | Loan Amount | Loan Type |
|---|---|---|---|
| Open | $455,000 | New Conventional |
Similar Homes in Bismarck, ND
Source: Bismarck Mandan Board of REALTORS®
MLS Number: 4020503
APN: 31-139-81-59-01-220
- 3403 Palmer Place
- 7605 Mulligan Way
- 7522 Mulligan Way
- 3537 Bogey Dr
- 3734 Bogey Dr
- 3130 Link Dr
- 3703 Ridge Way
- 3701 Ridge Way
- 8019 Nicklaus Dr
- 8405 Nicklaus Dr
- 2721 Nicklaus Dr
- 8524 Norman Place
- 12010 Acadia Dr
- 15010 Acadia Dr
- 15008 Acadia Dr
- 15004 Acadia Dr
- 14010 Acadia Dr
- 14008 Acadia Dr
- 14003 Acadia Dr
- 14007 Acadia Dr






