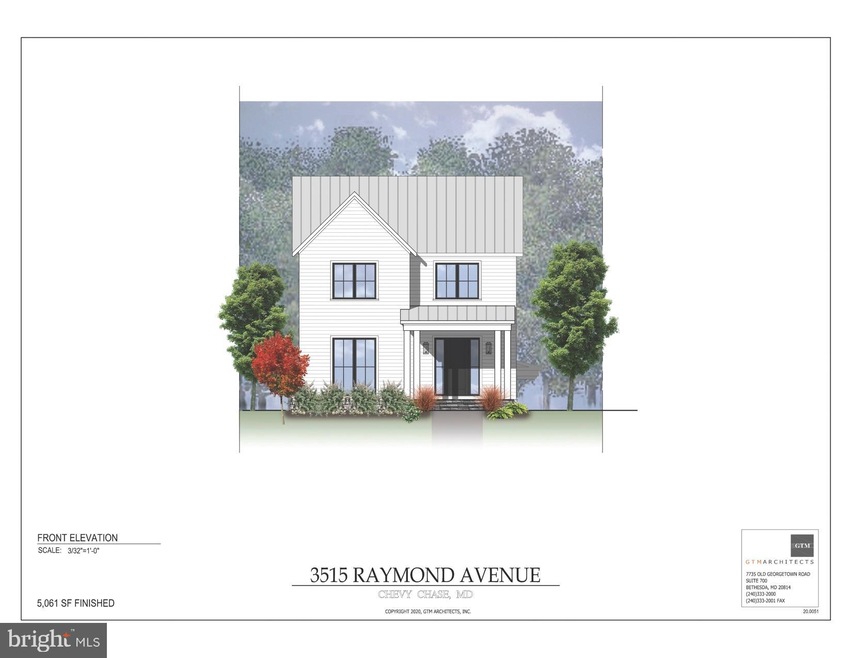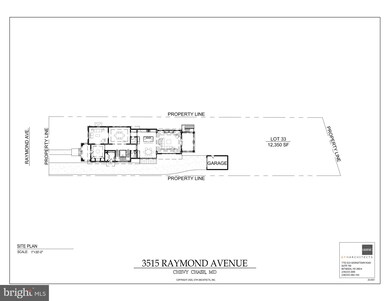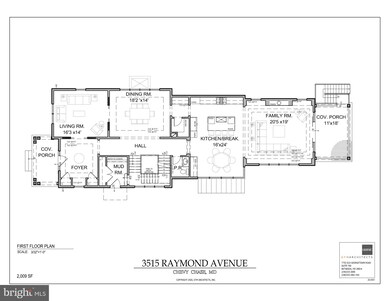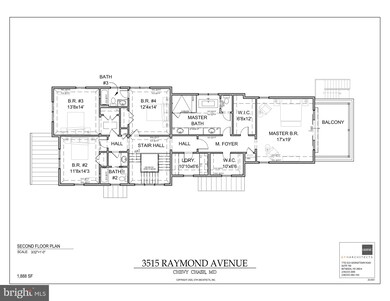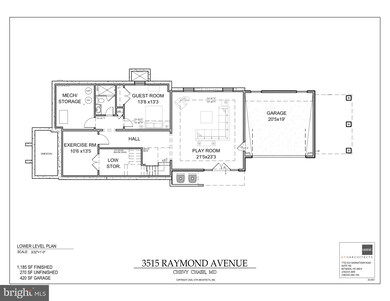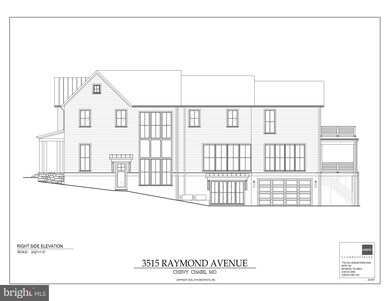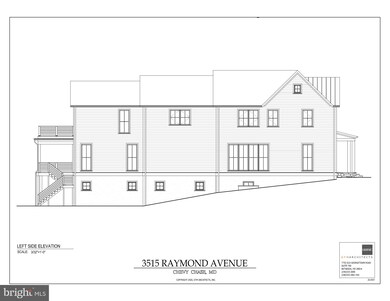
3515 Raymond St Chevy Chase, MD 20815
Chevy Chase Park NeighborhoodEstimated Value: $2,532,000 - $3,073,000
Highlights
- Community Stables
- New Construction
- Commercial Range
- Rosemary Hills Elementary School Rated A-
- Gourmet Country Kitchen
- 4-minute walk to Brookville Road Park
About This Home
As of December 2020***Price discounted as Purchaser settled the lot in Builder's place*** Grand new residence by PKK Builders scheduled to start later this year. Considerable effort went into site selection & the modern farmhouse design aspects of the new home. The entire site is serene & affords an open, clean canvas for additional custom site improvements. Private park-like oasis in the rear yard with potential for additional detached structures- studio, possible ADU, pool, tennis courts, etc. Note: the elevator is an option. Delivered "elevator ready". This is an exceptional opportunity to customize. Model home available for interested parties.
Last Buyer's Agent
Melissa Brown
TTR Sotheby's International Realty
Home Details
Home Type
- Single Family
Est. Annual Taxes
- $9,864
Year Built
- Built in 2020 | New Construction
Lot Details
- 0.28 Acre Lot
- South Facing Home
- Stone Retaining Walls
- Landscaped
- Premium Lot
- Interior Lot
- Level Lot
- Property is zoned R60
Parking
- 2 Car Attached Garage
- Oversized Parking
- Parking Storage or Cabinetry
- Side Facing Garage
- Driveway
- On-Street Parking
- Off-Street Parking
Home Design
- Colonial Architecture
- Composition Roof
- Metal Roof
- Wood Siding
- Stone Siding
- HardiePlank Type
- Stucco
Interior Spaces
- Property has 3 Levels
- Open Floorplan
- Built-In Features
- Crown Molding
- Tray Ceiling
- Cathedral Ceiling
- Ceiling Fan
- Recessed Lighting
- 1 Fireplace
- Family Room Off Kitchen
- Formal Dining Room
- Wood Flooring
- Laundry on upper level
Kitchen
- Gourmet Country Kitchen
- Breakfast Area or Nook
- Butlers Pantry
- Built-In Double Oven
- Gas Oven or Range
- Commercial Range
- Six Burner Stove
- Built-In Microwave
- Ice Maker
- Dishwasher
- Kitchen Island
- Upgraded Countertops
- Disposal
Bedrooms and Bathrooms
- Walk-In Closet
- Soaking Tub
- Bathtub with Shower
Finished Basement
- Heated Basement
- Walk-Out Basement
- Basement Fills Entire Space Under The House
- Garage Access
- Rear and Side Entry
- Basement Windows
Home Security
- Alarm System
- Motion Detectors
- Fire Sprinkler System
Accessible Home Design
- Accessible Elevator Installed
- Roll-in Shower
- Halls are 36 inches wide or more
- Lowered Light Switches
- Modifications for wheelchair accessibility
- Doors swing in
- Entry Slope Less Than 1 Foot
Outdoor Features
- Exterior Lighting
Schools
- Chevy Chase Elementary School
- Silver Creek Middle School
- Bethesda-Chevy Chase High School
Utilities
- Forced Air Zoned Heating and Cooling System
- Humidifier
- Vented Exhaust Fan
- Natural Gas Water Heater
Listing and Financial Details
- Tax Lot 33
- Assessor Parcel Number 160700522687
Community Details
Overview
- No Home Owners Association
- Built by Modern farmhouse
- Martins Addition Subdivision
Amenities
- Picnic Area
- Party Room
- Convenience Store
Recreation
- Tennis Courts
- Baseball Field
- Soccer Field
- Community Basketball Court
- Community Playground
- Community Pool
- Community Stables
- Horse Trails
- Jogging Path
- Bike Trail
Ownership History
Purchase Details
Home Financials for this Owner
Home Financials are based on the most recent Mortgage that was taken out on this home.Similar Homes in the area
Home Values in the Area
Average Home Value in this Area
Purchase History
| Date | Buyer | Sale Price | Title Company |
|---|---|---|---|
| Saperstein Jennifer Hainsfurther | $1,100,000 | Paragon Title & Escrow Co |
Mortgage History
| Date | Status | Borrower | Loan Amount |
|---|---|---|---|
| Previous Owner | Saperstein Jennifer Hainsfurther | $2,000,000 | |
| Previous Owner | Ross Edward D | $417,000 | |
| Previous Owner | Ross Edward D | $353,000 | |
| Previous Owner | Ross Edward D | $350,000 | |
| Previous Owner | Ross Edward D | $100,000 |
Property History
| Date | Event | Price | Change | Sq Ft Price |
|---|---|---|---|---|
| 12/15/2020 12/15/20 | Sold | $2,465,000 | -- | $485 / Sq Ft |
| 10/08/2020 10/08/20 | Pending | -- | -- | -- |
Tax History Compared to Growth
Tax History
| Year | Tax Paid | Tax Assessment Tax Assessment Total Assessment is a certain percentage of the fair market value that is determined by local assessors to be the total taxable value of land and additions on the property. | Land | Improvement |
|---|---|---|---|---|
| 2024 | $22,429 | $1,903,933 | $0 | $0 |
| 2023 | $21,496 | $1,794,767 | $0 | $0 |
| 2022 | $19,157 | $1,685,600 | $718,100 | $967,500 |
| 2021 | $15,768 | $706,733 | $0 | $0 |
| 2020 | $18,563 | $892,300 | $0 | $0 |
| 2019 | $9,172 | $883,900 | $684,000 | $199,900 |
| 2018 | $9,035 | $869,533 | $0 | $0 |
| 2017 | $9,453 | $855,167 | $0 | $0 |
| 2016 | $8,135 | $840,800 | $0 | $0 |
| 2015 | $8,135 | $820,300 | $0 | $0 |
| 2014 | $8,135 | $799,800 | $0 | $0 |
Agents Affiliated with this Home
-
Eric Murtagh

Seller's Agent in 2020
Eric Murtagh
Long & Foster
(301) 656-1800
7 in this area
71 Total Sales
-

Buyer's Agent in 2020
Melissa Brown
TTR Sotheby's International Realty
Map
Source: Bright MLS
MLS Number: MDMC701532
APN: 07-00522687
- 3524 Raymond St
- 3417 Cummings Ln
- 3419 Cummings Ln
- 6714 Georgia St
- 3500 Shepherd St
- 6812 Georgia St
- 3608 Spring St
- 3712 Bradley Ln
- 3518 Turner Ln
- 204 Oxford St
- 3517 Turner Ln
- 111 Oxford St
- 6806 Florida St
- 3323 Upland Terrace NW
- 3515 Taylor St
- 6520 Western Ave
- 3709 Shepherd St
- 3804 Raymond St
- 7211 Summit Ave
- 3808 Raymond St
- 3515 Raymond St
- 3517 Raymond St
- 3513 Raymond St
- 3511 Raymond St
- 3519 Raymond St
- 3521 Raymond St
- 3512 Raymond St
- 3508 Raymond St
- 3507 Raymond St
- 3516 Raymond St
- 3506 Raymond St
- 3523 Raymond St
- 3518 Raymond St
- 3505 Raymond St
- 3520 Raymond St
- 3525 Raymond St
- 3504 Raymond St
- 3508 Cummings Ln
- 3512 Cummings Ln
- 3514 Cummings Ln
