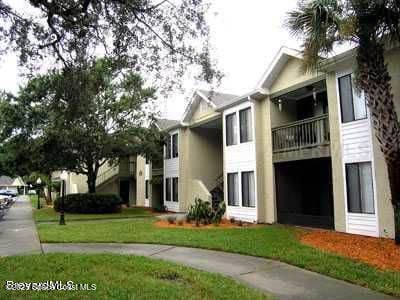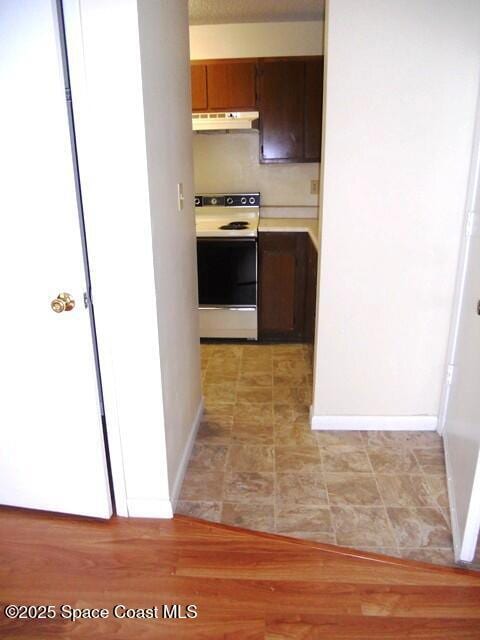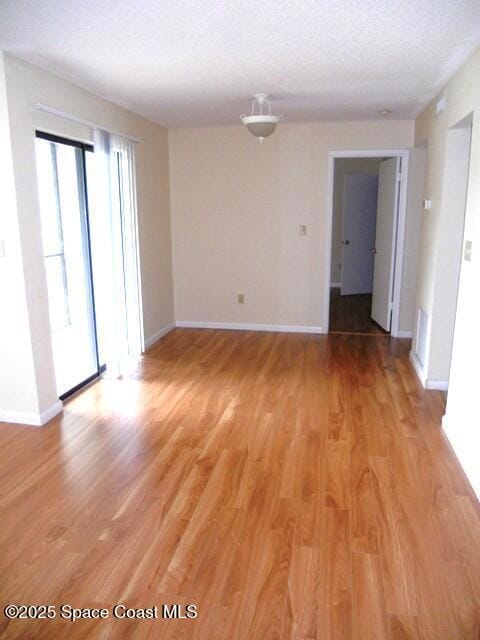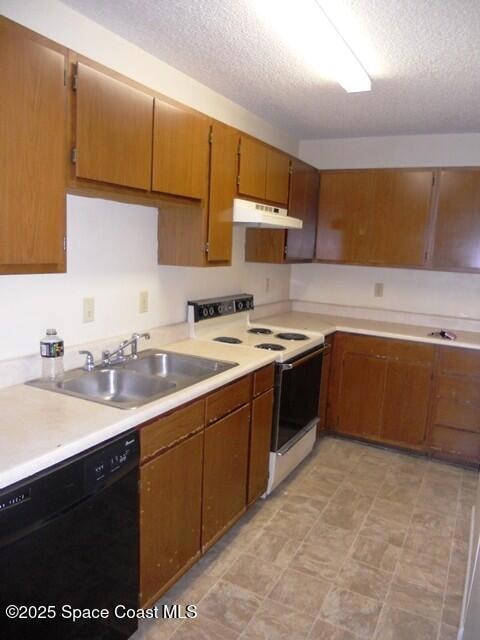3515 Sable Palm Ln Unit C Titusville, FL 32780
Estimated payment $832/month
Highlights
- Fitness Center
- Main Floor Primary Bedroom
- Community Pool
- Clubhouse
- Screened Porch
- Tennis Courts
About This Home
1 bedroom/1bath condo in a great community. This unit needs a little TLC. Large galley kitchen with laundry closet. This is a first floor unit with a living/dining combo. Unit also has a screened-in porch to enjoy. The community offers a pool, tennis, fitness room and so much more. Laundry hookups and a storage room off of the balcony.
This unit has a new A/C in 2024, new electrical panel installed in 2024, and new water heater in 2022. Community has great amenities and lots of mature trees/landscaping. Enjoy community-style living with a community pool, club house, fitness room, on-site laundry facility, shuffle board, tennis and more! Close to golf, entertainment, and shopping. Easy access to the Space Center and beaches.
Listing Agent
All County Preferred Prop.Mgt. License #3249996 Listed on: 10/17/2025
Property Details
Home Type
- Condominium
Est. Annual Taxes
- $1,515
Year Built
- Built in 1986
Lot Details
- Property fronts a private road
- West Facing Home
- Many Trees
HOA Fees
Home Design
- Fixer Upper
- Frame Construction
- Shingle Roof
- Asphalt
- Stucco
Interior Spaces
- 695 Sq Ft Home
- 1-Story Property
- Ceiling Fan
- Screened Porch
Kitchen
- Electric Range
- Dishwasher
Flooring
- Laminate
- Vinyl
Bedrooms and Bathrooms
- 1 Primary Bedroom on Main
- 1 Full Bathroom
- Bathtub and Shower Combination in Primary Bathroom
Laundry
- Laundry in unit
- Washer and Electric Dryer Hookup
Home Security
Parking
- Parking Lot
- Assigned Parking
Outdoor Features
- Patio
Schools
- Coquina Elementary School
- Jackson Middle School
- Titusville High School
Utilities
- Central Heating and Cooling System
- 100 Amp Service
- Electric Water Heater
- Cable TV Available
Listing and Financial Details
- Assessor Parcel Number 22-35-15-51-0000v.0-0035.00
Community Details
Overview
- Association fees include ground maintenance, pest control
- The Villas At La Cita Association, Phone Number (321) 638-8880
- Villas At Lacita Condo Subdivision
Amenities
- Clubhouse
- Laundry Facilities
Recreation
- Tennis Courts
- Shuffleboard Court
- Fitness Center
- Community Pool
Pet Policy
- Pets up to 40 lbs
- 2 Pets Allowed
- Dogs and Cats Allowed
- Breed Restrictions
Security
- Fire and Smoke Detector
Map
Home Values in the Area
Average Home Value in this Area
Tax History
| Year | Tax Paid | Tax Assessment Tax Assessment Total Assessment is a certain percentage of the fair market value that is determined by local assessors to be the total taxable value of land and additions on the property. | Land | Improvement |
|---|---|---|---|---|
| 2025 | $1,620 | $112,430 | -- | -- |
| 2024 | $1,515 | $111,570 | -- | -- |
| 2023 | $1,515 | $102,440 | $0 | $0 |
| 2022 | $1,230 | $74,850 | $0 | $0 |
| 2021 | $1,127 | $56,390 | $0 | $56,390 |
| 2020 | $1,049 | $51,260 | $0 | $51,260 |
| 2019 | $996 | $45,180 | $0 | $45,180 |
| 2018 | $947 | $41,510 | $0 | $41,510 |
| 2017 | $891 | $38,840 | $0 | $38,840 |
| 2016 | $799 | $34,270 | $0 | $0 |
| 2015 | $1,092 | $45,690 | $0 | $0 |
| 2014 | $1,002 | $41,540 | $0 | $0 |
Property History
| Date | Event | Price | List to Sale | Price per Sq Ft |
|---|---|---|---|---|
| 10/24/2025 10/24/25 | Pending | -- | -- | -- |
| 10/20/2025 10/20/25 | Price Changed | $92,000 | -7.1% | $132 / Sq Ft |
| 10/17/2025 10/17/25 | For Sale | $99,000 | 0.0% | $142 / Sq Ft |
| 10/03/2025 10/03/25 | Pending | -- | -- | -- |
| 09/12/2025 09/12/25 | For Sale | $99,000 | 0.0% | $142 / Sq Ft |
| 12/01/2021 12/01/21 | Rented | $950 | 0.0% | -- |
| 11/22/2021 11/22/21 | Under Contract | -- | -- | -- |
| 10/26/2021 10/26/21 | For Rent | $950 | +59.7% | -- |
| 12/10/2014 12/10/14 | Rented | $595 | 0.0% | -- |
| 11/10/2014 11/10/14 | Under Contract | -- | -- | -- |
| 10/19/2014 10/19/14 | For Rent | $595 | +3.5% | -- |
| 06/01/2014 06/01/14 | Rented | $575 | 0.0% | -- |
| 04/29/2014 04/29/14 | Under Contract | -- | -- | -- |
| 12/26/2013 12/26/13 | For Rent | $575 | -- | -- |
Purchase History
| Date | Type | Sale Price | Title Company |
|---|---|---|---|
| Warranty Deed | $45,900 | Alliance Title Insurance Age |
Source: Space Coast MLS (Space Coast Association of REALTORS®)
MLS Number: 1056980
APN: 22-35-15-51-0000V.0-0035.00
- 3595 Sable Palm Ln Unit N
- 3550 Sable Palm Ln Unit P
- 3570 Sable Palm Ln Unit G
- 3505 Sable Palm Ln Unit C
- 3595 Sable Palm Ln Unit P
- 2425 Village Ln
- 3659 Oakhill Dr
- 3677 Oakhill Dr
- 565 Country Club Dr
- 575 Shadow Wood Ln Unit 222
- 565 Shadow Wood Ln Unit 312
- 565 Shadow Wood Ln
- 575 Shadow Wood Ln Unit 234
- 575 Shadow Wood Ln Unit 233
- 575 Shadow Wood Ln Unit 223
- 225 Court St
- 3620 Belle Arbor Cir
- 219 Coronada Blvd
- 313 La Paloma Ln
- 3755 S Hopkins Ave Unit 6C







