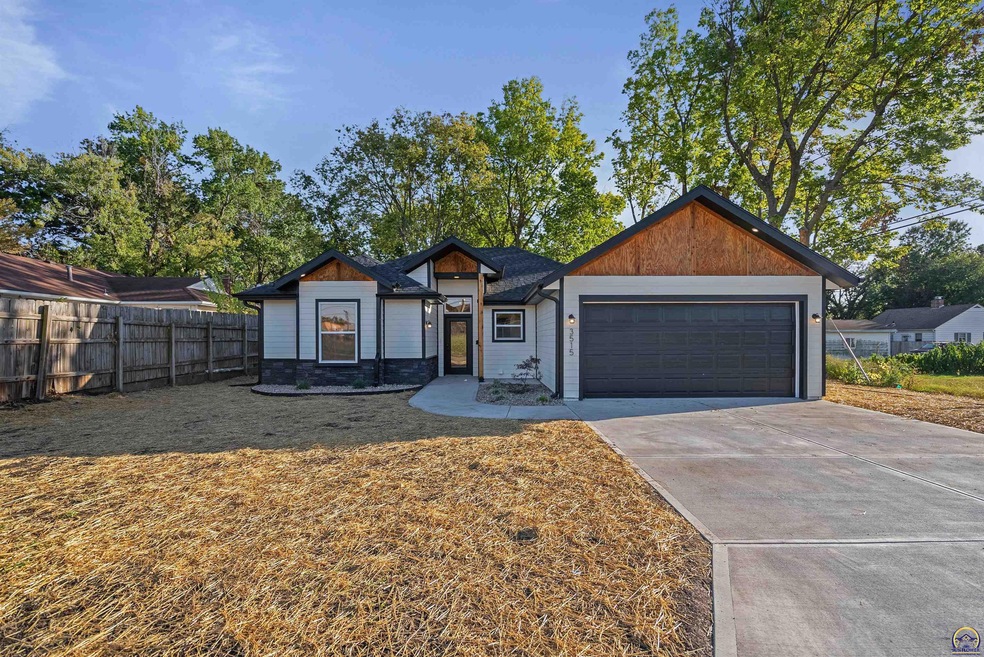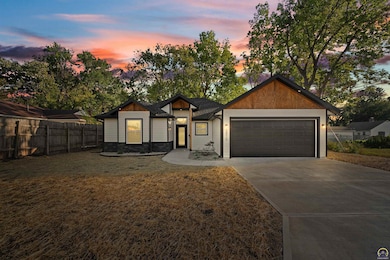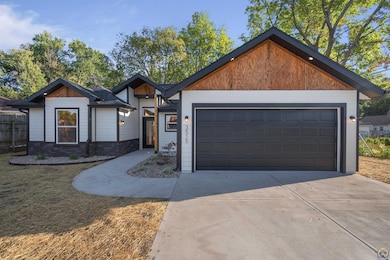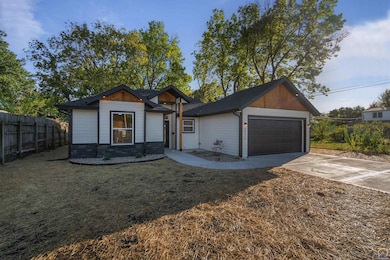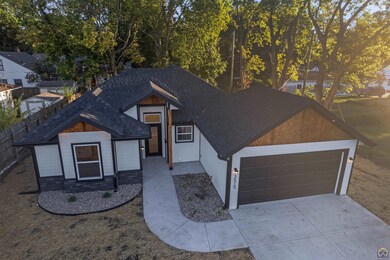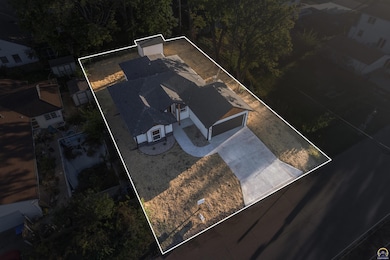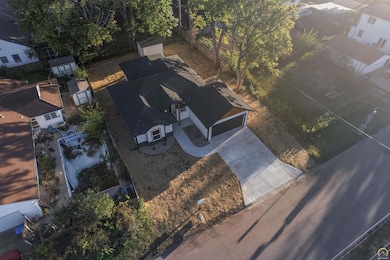
3515 SW 19th St Topeka, KS 66604
Central Topeka NeighborhoodHighlights
- Ranch Style House
- Covered Patio or Porch
- Forced Air Heating and Cooling System
- No HOA
- 2 Car Attached Garage
- Living Room
About This Home
As of February 2025Discover modern living at its finest in this centrally located, brand-new construction home featuring 3 bedrooms, 2 bathrooms. The open-concept living area is bathed in natural light, creating a warm and inviting atmosphere perfect for entertaining. The spacious kitchen boasts sleek granite countertops, while the bathrooms offer luxurious marble vanity tops and custom ceramic tile surrounds, complete with pull-away shower head handles for added convenience. This ADA-accessible home is designed for comfort and ease, with zero-entry access and 36” doors throughout. Step outside to enjoy the exterior patio space in the backyard, perfect for outdoor dining or relaxation, along with a separate area for a cozy fire pit—ideal for evening gatherings. Practical touches like soffit lighting, a Christmas light switch, and soffit GFCI outlets make holiday decorating a breeze. Don’t miss your chance to make this stunning, accessible, and light-filled home yours! The listing agent has a vested interest in the sale of the property.
Last Agent to Sell the Property
KW One Legacy Partners, LLC License #SP00237422 Listed on: 08/15/2024

Home Details
Home Type
- Single Family
Est. Annual Taxes
- $159
Year Built
- Built in 2024
Lot Details
- Lot Dimensions are 71 x 106
- Partially Fenced Property
Parking
- 2 Car Attached Garage
Home Design
- Ranch Style House
- Slab Foundation
- Architectural Shingle Roof
- Vinyl Siding
- Stick Built Home
Interior Spaces
- 1,250 Sq Ft Home
- Living Room
- Combination Kitchen and Dining Room
Kitchen
- Electric Range
- Microwave
- Dishwasher
- Disposal
Bedrooms and Bathrooms
- 3 Bedrooms
- 2 Full Bathrooms
Laundry
- Laundry Room
- Laundry on main level
Schools
- Whitson Elementary School
- French Middle School
- Topeka West High School
Additional Features
- Stepless Entry
- Covered Patio or Porch
- Forced Air Heating and Cooling System
Community Details
- No Home Owners Association
- Sunset View Subdivision
Listing and Financial Details
- Assessor Parcel Number R46121
Ownership History
Purchase Details
Home Financials for this Owner
Home Financials are based on the most recent Mortgage that was taken out on this home.Purchase Details
Home Financials for this Owner
Home Financials are based on the most recent Mortgage that was taken out on this home.Purchase Details
Similar Homes in Topeka, KS
Home Values in the Area
Average Home Value in this Area
Purchase History
| Date | Type | Sale Price | Title Company |
|---|---|---|---|
| Warranty Deed | -- | Heartland Title | |
| Warranty Deed | -- | Heartland Title | |
| Warranty Deed | -- | Heartland Title |
Mortgage History
| Date | Status | Loan Amount | Loan Type |
|---|---|---|---|
| Open | $279,837 | FHA | |
| Previous Owner | $210,000 | New Conventional | |
| Previous Owner | $10,000 | Construction |
Property History
| Date | Event | Price | Change | Sq Ft Price |
|---|---|---|---|---|
| 02/12/2025 02/12/25 | Sold | -- | -- | -- |
| 01/25/2025 01/25/25 | Pending | -- | -- | -- |
| 12/09/2024 12/09/24 | For Sale | $285,000 | 0.0% | $228 / Sq Ft |
| 12/08/2024 12/08/24 | Off Market | -- | -- | -- |
| 08/15/2024 08/15/24 | For Sale | $285,000 | -- | $228 / Sq Ft |
Tax History Compared to Growth
Tax History
| Year | Tax Paid | Tax Assessment Tax Assessment Total Assessment is a certain percentage of the fair market value that is determined by local assessors to be the total taxable value of land and additions on the property. | Land | Improvement |
|---|---|---|---|---|
| 2025 | $158 | $27,750 | -- | -- |
| 2023 | $158 | $1,063 | $0 | $0 |
| 2022 | $147 | $1,095 | $0 | $0 |
| 2021 | $299 | $2,138 | $0 | $0 |
| 2020 | $282 | $2,036 | $0 | $0 |
| 2019 | $370 | $2,609 | $0 | $0 |
| 2018 | $358 | $2,534 | $0 | $0 |
| 2017 | $351 | $2,484 | $0 | $0 |
| 2014 | $260 | $1,840 | $0 | $0 |
Agents Affiliated with this Home
-
Del-Metrius Miller

Seller's Agent in 2025
Del-Metrius Miller
KW One Legacy Partners, LLC
(785) 408-6611
16 in this area
154 Total Sales
-
Morgan Whitney

Buyer's Agent in 2025
Morgan Whitney
Better Homes and Gardens Real
(785) 438-0596
13 in this area
222 Total Sales
Map
Source: Sunflower Association of REALTORS®
MLS Number: 235567
APN: 141-02-0-30-15-002-000
- 1819 SW Mission Ave
- 2031 SW Oakley Ave
- 1700 SW Seabrook Ave
- 1835 SW Campbell Ave
- 2015 SW Birchwood Ln
- 10 SW Westboro Place
- 1844 SW Collins Ave
- 1533 SW Stratford Rd
- 1915 SW Webster Ave
- 3120 SW Shadow Ln
- 4401 SW Connemara Ln
- 4405 SW Connemara Ln
- 4411 SW 21st St
- 1714 SW Collins Ave
- 4321 SW Holly Ln
- 4401 SW Holly Ln
- 2033 SW James St
- 2032 SW Randolph Ave
- 1705 SW Green Acres Ave
- 1628 SW Randolph Ave
