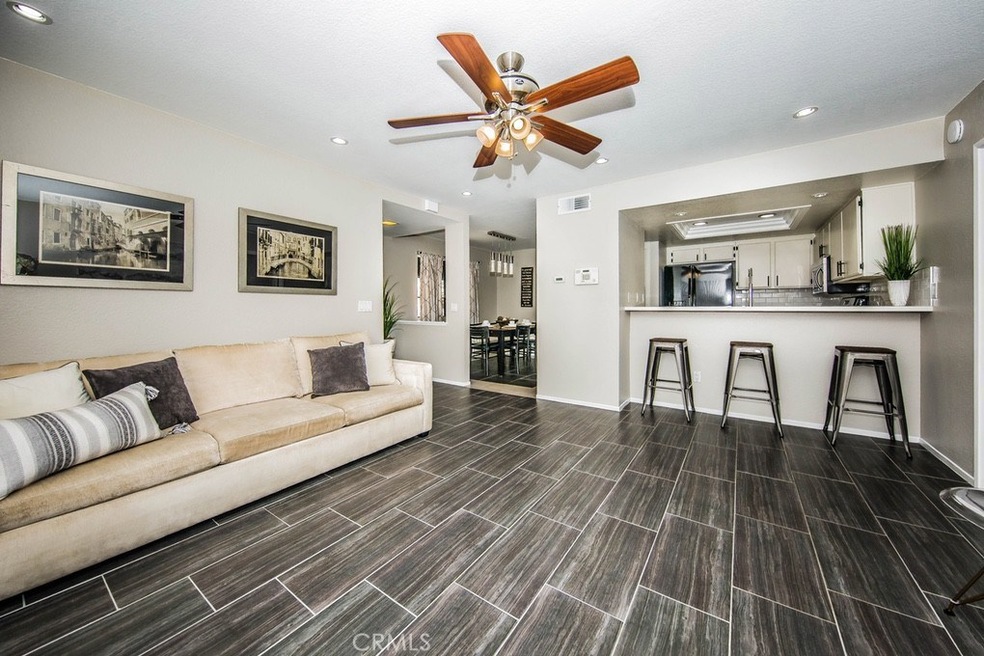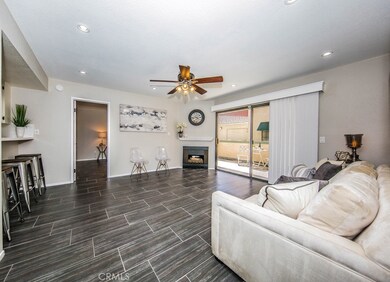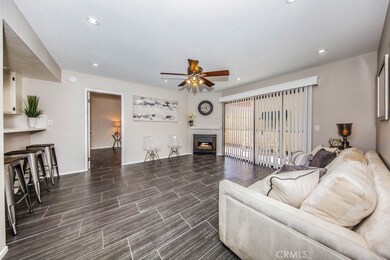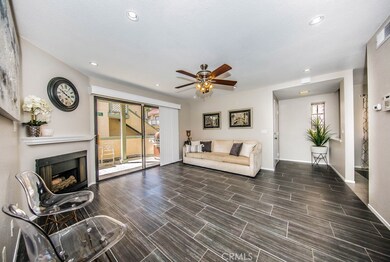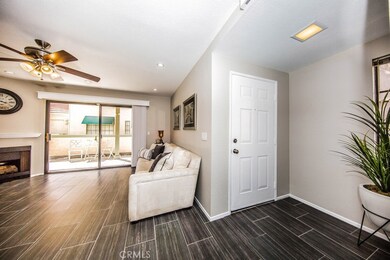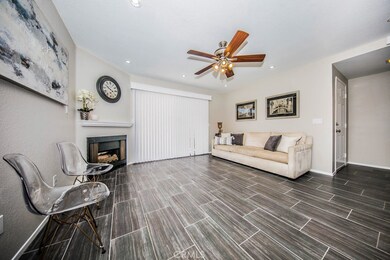
3515 W Stonepine Ln Unit 176-A Anaheim, CA 92804
West Anaheim NeighborhoodHighlights
- 24-Hour Security
- Heated Spa
- Open Floorplan
- Western High School Rated A-
- Updated Kitchen
- Traditional Architecture
About This Home
As of July 2020TURN-KEY downstairs end unit shows like a model in the highly desirable Evergreen Village! This home is so 2018! It features new white quartz countertops with gray marbling, a new stainless under-mounted sink, white subway tile backsplash, a newer faucet, new doors, new vertical blinds, and fresh Agreeable Gray paint! In the kitchen you'll love the stylish ceiling and the counter height bar. Have fun hosting guests in your fabulous dining room. Open, airy, and ultra-modern describe this home. Contemporary gray tile floors will keep the home cool during the Summer. Come Winter, you can relax & enjoy the ambiance of the glowing fireplace. This highly upgraded unit also has A/C & heating. The Master Bedroom and ensuite is huge and connects to the nicely tiled, glass enclosed shower with a rainfall shower head. The vanity area leaves you plenty of space to get ready, and if that wasn't enough it has a walk in closet too. Did I mention this place has your very own indoor laundry as well? The large patio stretches along the Master and can be accessed by 2 sets of sliding glass doors. The patio is an extension of your living space and is a great place to host BBQ's. You'll love having your own single car garage & covered carport. HOA fees include cable, water, trash, 2 pools, 2 spas, 2 saunas, and a dog park. This complex is very popular and units like this are in high demand! This upscale condo featuring modern finishings shows even better in person and is absolutely gorgeous!
Last Agent to Sell the Property
ERA North Orange County License #02015613 Listed on: 04/10/2018
Property Details
Home Type
- Condominium
Year Built
- Built in 1987 | Remodeled
Lot Details
- End Unit
- Two or More Common Walls
- Fenced
- Stucco Fence
- Landscaped
HOA Fees
- $310 Monthly HOA Fees
Parking
- 1 Car Garage
- 1 Detached Carport Space
- Parking Available
- Parking Lot
Home Design
- Traditional Architecture
- Turnkey
- Slab Foundation
- Fire Rated Drywall
- Tile Roof
- Pre-Cast Concrete Construction
- Concrete Perimeter Foundation
- Copper Plumbing
- Stucco
Interior Spaces
- 798 Sq Ft Home
- 1-Story Property
- Open Floorplan
- Ceiling Fan
- Recessed Lighting
- Gas Fireplace
- Blinds
- Window Screens
- Sliding Doors
- Panel Doors
- Family Room Off Kitchen
- Living Room with Fireplace
- Formal Dining Room
- Storage
- Tile Flooring
- Park or Greenbelt Views
- Alarm System
Kitchen
- Updated Kitchen
- Open to Family Room
- Breakfast Bar
- Free-Standing Range
- Microwave
- Dishwasher
- Quartz Countertops
- Disposal
Bedrooms and Bathrooms
- 1 Primary Bedroom on Main
- Walk-In Closet
- Dressing Area
- Remodeled Bathroom
- 1 Full Bathroom
- Private Water Closet
- Bathtub with Shower
- Multiple Shower Heads
- Exhaust Fan In Bathroom
- Linen Closet In Bathroom
- Closet In Bathroom
Laundry
- Laundry Room
- Washer Hookup
Accessible Home Design
- No Interior Steps
- More Than Two Accessible Exits
Pool
- Heated Spa
- In Ground Spa
- Gunite Spa
- Fence Around Pool
Outdoor Features
- Concrete Porch or Patio
- Exterior Lighting
- Outdoor Grill
- Rain Gutters
Location
- Suburban Location
Schools
- Cerritos Elementary School
- Orangeview Middle School
- Western High School
Utilities
- Forced Air Heating and Cooling System
- Vented Exhaust Fan
- Natural Gas Connected
- High-Efficiency Water Heater
- Gas Water Heater
- Sewer Paid
- Phone Available
- Cable TV Available
Listing and Financial Details
- Tax Lot 3
- Tax Tract Number 11936
- Assessor Parcel Number 93690205
Community Details
Overview
- 323 Units
- The Management Trust Association, Phone Number (714) 285-2626
- Maintained Community
- Greenbelt
Amenities
- Sauna
Recreation
- Community Pool
- Community Spa
Pet Policy
- Pets Allowed
Security
- 24-Hour Security
- Carbon Monoxide Detectors
- Fire and Smoke Detector
Similar Home in Anaheim, CA
Home Values in the Area
Average Home Value in this Area
Property History
| Date | Event | Price | Change | Sq Ft Price |
|---|---|---|---|---|
| 07/24/2020 07/24/20 | Sold | $360,000 | 0.0% | $451 / Sq Ft |
| 06/05/2020 06/05/20 | For Sale | $360,000 | 0.0% | $451 / Sq Ft |
| 05/11/2018 05/11/18 | Rented | $1,750 | 0.0% | -- |
| 05/09/2018 05/09/18 | Under Contract | -- | -- | -- |
| 04/30/2018 04/30/18 | For Rent | $1,750 | 0.0% | -- |
| 04/27/2018 04/27/18 | Sold | $331,000 | +3.4% | $415 / Sq Ft |
| 04/14/2018 04/14/18 | Pending | -- | -- | -- |
| 04/10/2018 04/10/18 | For Sale | $319,999 | -- | $401 / Sq Ft |
Tax History Compared to Growth
Agents Affiliated with this Home
-

Seller's Agent in 2020
Jae Hyuk Kwak
First Team Real Estate
(213) 663-5392
5 in this area
25 Total Sales
-

Buyer's Agent in 2020
Aurelio Osorio
RE/MAX
(714) 422-6046
1 in this area
43 Total Sales
-
R
Seller's Agent in 2018
Regina Dieringer
ERA North Orange County
(714) 267-1713
59 Total Sales
-

Seller Co-Listing Agent in 2018
Steven Yakubovsky
ERA North Orange County
(714) 820-4030
81 Total Sales
-
L
Buyer's Agent in 2018
Layla Campos
Century 21 Discovery
Map
Source: California Regional Multiple Listing Service (CRMLS)
MLS Number: PW18082307
- 3509 W Greentree Cir Unit A
- 3532 W Stonepine Ln Unit B
- 3501 W Greentree Cir Unit F
- 1227 S Goldstone Cir
- 1353 S Latona St
- 1324 S Oakhaven Dr
- 7068 Cerritos Ave Unit 16
- 6491 Marcella Way
- 1304 S Courson Dr
- 9706 Mount Barnard Dr
- 3218 W Ravenswood Dr
- 3213 W Sunview Dr
- 6490 Carolina Cir
- 6431 Cathay Cir
- 3245 Donovan Ranch Rd
- 7342 Cerritos Ave Unit 2
- 10700 Knott Ave
- 10712 Knott Ave
- 630 S Knott Ave Unit 24
- 1226 S Western Ave Unit 105
