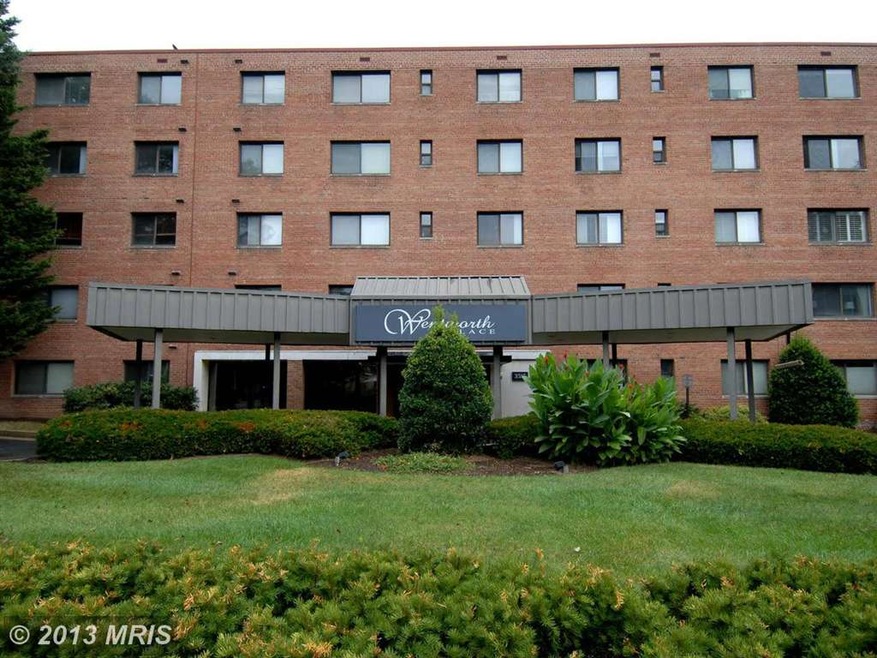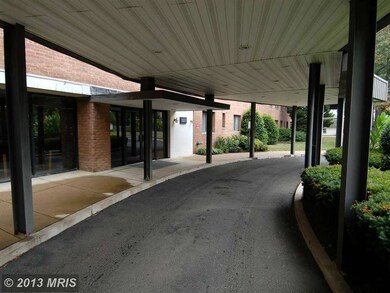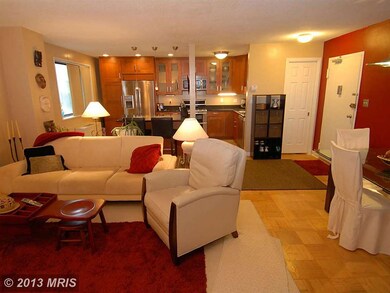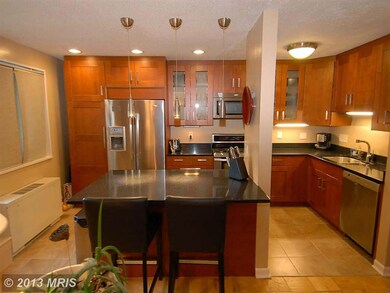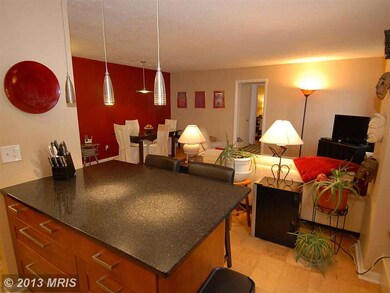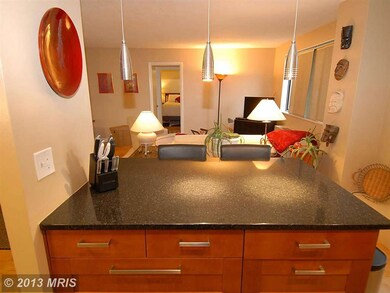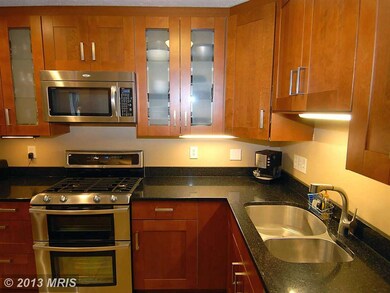
Wentworth Place Condominiums 3515 Washington Blvd Unit 316 Arlington, VA 22201
Ballston NeighborhoodHighlights
- Fitness Center
- Open Floorplan
- Combination Kitchen and Living
- Taylor Elementary School Rated A
- Wood Flooring
- Community Pool
About This Home
As of October 2013LARGE, UPDATED 1BR NEAR O-LINE METRO! Smart & stylish renov, UTILITIES INCL in condo fee, & just 2 blks to VA Sq Metro. Living area opens to stunning kitchen w/SS appls, quartz counters, cherry cabs, & huge island! Updated BA w/ceramic tile & granite. Fitness & party rooms, pool, +lots of permit resident parking. Adjacent to restaurants, grocery, park & more. Pets ok <40#
Last Agent to Sell the Property
Real Broker, LLC License #0225193821 Listed on: 09/18/2013

Property Details
Home Type
- Condominium
Est. Annual Taxes
- $2,758
Year Built
- Built in 1960
Lot Details
- Property is in very good condition
HOA Fees
- $407 Monthly HOA Fees
Home Design
- Brick Exterior Construction
Interior Spaces
- 850 Sq Ft Home
- Property has 1 Level
- Open Floorplan
- Window Treatments
- Combination Kitchen and Living
- Dining Area
- Wood Flooring
- Monitored
Kitchen
- Gas Oven or Range
- Microwave
- Dishwasher
- Kitchen Island
- Disposal
Bedrooms and Bathrooms
- 1 Main Level Bedroom
- 1 Full Bathroom
Parking
- Garage
- Parking Storage or Cabinetry
- Surface Parking
- Rented or Permit Required
- Unassigned Parking
Utilities
- Forced Air Heating and Cooling System
- Vented Exhaust Fan
- Natural Gas Water Heater
- High Speed Internet
- Cable TV Available
Listing and Financial Details
- Assessor Parcel Number 15-084-063
Community Details
Overview
- Association fees include electricity, gas, heat, air conditioning, management, insurance, pool(s), reserve funds, sewer, snow removal, trash, water, laundry, exterior building maintenance
- Mid-Rise Condominium
- Wentworth Place Community
- The community has rules related to alterations or architectural changes, commercial vehicles not allowed, covenants, moving in times
Amenities
- Party Room
- Laundry Facilities
- Elevator
- Community Storage Space
Recreation
Security
- Fire and Smoke Detector
Ownership History
Purchase Details
Purchase Details
Home Financials for this Owner
Home Financials are based on the most recent Mortgage that was taken out on this home.Purchase Details
Home Financials for this Owner
Home Financials are based on the most recent Mortgage that was taken out on this home.Purchase Details
Home Financials for this Owner
Home Financials are based on the most recent Mortgage that was taken out on this home.Similar Homes in Arlington, VA
Home Values in the Area
Average Home Value in this Area
Purchase History
| Date | Type | Sale Price | Title Company |
|---|---|---|---|
| Interfamily Deed Transfer | -- | None Available | |
| Warranty Deed | $310,000 | -- | |
| Deed | $277,500 | -- | |
| Deed | $70,000 | -- |
Mortgage History
| Date | Status | Loan Amount | Loan Type |
|---|---|---|---|
| Open | $216,100 | Stand Alone Refi Refinance Of Original Loan | |
| Closed | $223,000 | New Conventional | |
| Previous Owner | $277,907 | FHA | |
| Previous Owner | $54,000 | Credit Line Revolving | |
| Previous Owner | $222,000 | New Conventional | |
| Previous Owner | $60,000 | No Value Available |
Property History
| Date | Event | Price | Change | Sq Ft Price |
|---|---|---|---|---|
| 06/29/2025 06/29/25 | Pending | -- | -- | -- |
| 06/26/2025 06/26/25 | For Sale | $345,000 | 0.0% | $406 / Sq Ft |
| 03/05/2019 03/05/19 | Rented | $1,900 | 0.0% | -- |
| 03/01/2019 03/01/19 | Under Contract | -- | -- | -- |
| 03/01/2019 03/01/19 | Price Changed | $1,900 | +2.7% | $2 / Sq Ft |
| 01/23/2019 01/23/19 | Price Changed | $1,850 | -7.5% | $2 / Sq Ft |
| 01/16/2019 01/16/19 | For Rent | $2,000 | 0.0% | -- |
| 10/22/2013 10/22/13 | Sold | $310,000 | -1.6% | $365 / Sq Ft |
| 09/21/2013 09/21/13 | Pending | -- | -- | -- |
| 09/18/2013 09/18/13 | For Sale | $315,000 | -- | $371 / Sq Ft |
Tax History Compared to Growth
Tax History
| Year | Tax Paid | Tax Assessment Tax Assessment Total Assessment is a certain percentage of the fair market value that is determined by local assessors to be the total taxable value of land and additions on the property. | Land | Improvement |
|---|---|---|---|---|
| 2025 | $3,311 | $320,500 | $74,000 | $246,500 |
| 2024 | $3,311 | $320,500 | $74,000 | $246,500 |
| 2023 | $3,203 | $311,000 | $74,000 | $237,000 |
| 2022 | $3,203 | $311,000 | $74,000 | $237,000 |
| 2021 | $3,203 | $311,000 | $74,000 | $237,000 |
| 2020 | $3,191 | $311,000 | $34,000 | $277,000 |
| 2019 | $3,030 | $295,300 | $34,000 | $261,300 |
| 2018 | $2,971 | $295,300 | $34,000 | $261,300 |
| 2017 | $2,971 | $295,300 | $34,000 | $261,300 |
| 2016 | $2,926 | $295,300 | $34,000 | $261,300 |
| 2015 | $2,941 | $295,300 | $34,000 | $261,300 |
| 2014 | $2,704 | $271,500 | $34,000 | $237,500 |
Agents Affiliated with this Home
-
Casi Carey

Seller's Agent in 2025
Casi Carey
Real Living at Home
(513) 284-5396
1 in this area
87 Total Sales
-
Sabri Ghannam

Seller's Agent in 2019
Sabri Ghannam
Elevate Realty Solutions, LLC
(703) 585-5600
2 Total Sales
-
Mo Hashem

Buyer's Agent in 2019
Mo Hashem
Hashem Realty LLC
(281) 972-8633
29 Total Sales
-
Peggy Bell

Seller's Agent in 2013
Peggy Bell
Real Broker, LLC
(571) 205-3582
2 Total Sales
-
Terry Belt

Buyer's Agent in 2013
Terry Belt
Keller Williams Realty
(703) 242-3975
39 Total Sales
About Wentworth Place Condominiums
Map
Source: Bright MLS
MLS Number: 1001584249
APN: 15-084-063
- 3528 14th St N
- 3625 10th St N Unit 303
- 4011 11th St N
- 4017 11th St N
- 901 N Monroe St Unit 509
- 901 N Monroe St Unit 308
- 901 N Monroe St Unit 801
- 901 N Monroe St Unit 209
- 1414 N Johnson St
- 3800 Fairfax Dr Unit 509
- 3800 Fairfax Dr Unit 1411
- 4103 11th Place N
- 3409 Wilson Blvd Unit 513
- 3409 Wilson Blvd Unit 211
- 3409 Wilson Blvd Unit 703
- 1001 N Randolph St Unit 221
- 1001 N Randolph St Unit 109
- 1404 N Hudson St
- 3835 9th St N Unit 1001W
- 880 N Pollard St Unit 224
