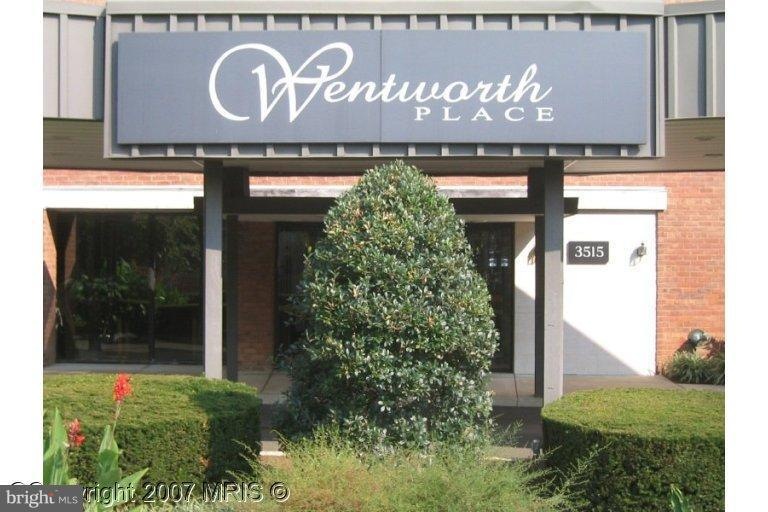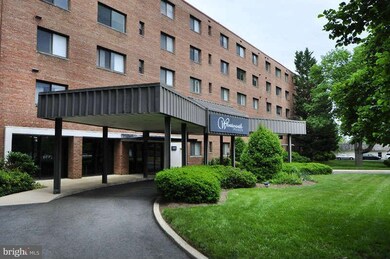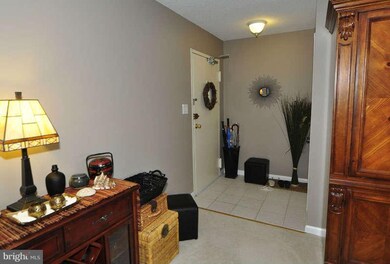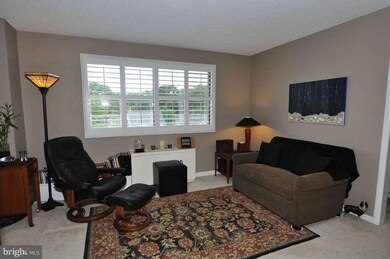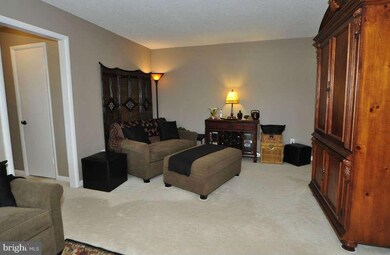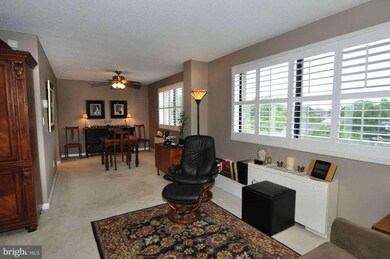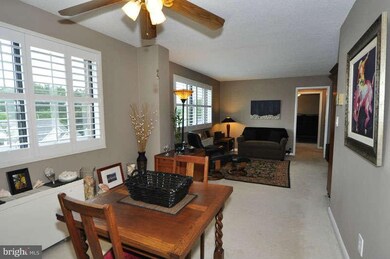
Wentworth Place Condominiums 3515 Washington Blvd Unit 514 Arlington, VA 22201
Ballston NeighborhoodHighlights
- Fitness Center
- Open Floorplan
- Clubhouse
- Taylor Elementary School Rated A
- Colonial Architecture
- Community Pool
About This Home
As of June 2021Location! This lovely top floor unit is close to everything! Expansive Views, light-filled unit features neutral decor New SS appliances. Condo fee includes utilities. Pet friendly under 40 lbs. Building amenities incl Party RM, Fitness Center, Swimming Pool and storage unit, 2 Blocks to VA SQ Metro. Walking distance to Shopping Restaurants, Library and Quincy Park!!
Last Agent to Sell the Property
Karen Plum
Long & Foster Real Estate, Inc. License #0225112165 Listed on: 05/28/2013

Co-Listed By
Clare Pilkington
Long & Foster Real Estate, Inc.
Property Details
Home Type
- Condominium
Est. Annual Taxes
- $2,758
Year Built
- Built in 1960
Lot Details
- Property is in very good condition
HOA Fees
- $407 Monthly HOA Fees
Home Design
- Colonial Architecture
- Brick Exterior Construction
Interior Spaces
- 850 Sq Ft Home
- Property has 1 Level
- Open Floorplan
- Entrance Foyer
- Living Room
- Dining Room
Kitchen
- Gas Oven or Range
- <<microwave>>
- Dishwasher
- Disposal
Bedrooms and Bathrooms
- 1 Main Level Bedroom
- En-Suite Primary Bedroom
- 1 Full Bathroom
Home Security
Parking
- Parking Space Number Location: 2
- Off-Site Parking
Utilities
- Forced Air Heating and Cooling System
- Vented Exhaust Fan
- Electric Water Heater
Listing and Financial Details
- Assessor Parcel Number 15-084-095
Community Details
Overview
- Association fees include air conditioning, common area maintenance, electricity, exterior building maintenance, heat, lawn maintenance, management, insurance, pool(s), recreation facility, reserve funds, sewer, snow removal, trash, water
- Mid-Rise Condominium
- Wentworth Place Community
- Wentworth Place Subdivision
- The community has rules related to alterations or architectural changes
Amenities
- Common Area
- Clubhouse
- Party Room
- Laundry Facilities
- Elevator
- Community Storage Space
Recreation
Pet Policy
- Pets Allowed
- Pet Size Limit
Security
- Fire and Smoke Detector
Ownership History
Purchase Details
Home Financials for this Owner
Home Financials are based on the most recent Mortgage that was taken out on this home.Purchase Details
Home Financials for this Owner
Home Financials are based on the most recent Mortgage that was taken out on this home.Purchase Details
Home Financials for this Owner
Home Financials are based on the most recent Mortgage that was taken out on this home.Purchase Details
Home Financials for this Owner
Home Financials are based on the most recent Mortgage that was taken out on this home.Purchase Details
Home Financials for this Owner
Home Financials are based on the most recent Mortgage that was taken out on this home.Purchase Details
Similar Homes in Arlington, VA
Home Values in the Area
Average Home Value in this Area
Purchase History
| Date | Type | Sale Price | Title Company |
|---|---|---|---|
| Deed | $315,000 | First American Title | |
| Warranty Deed | $290,000 | -- | |
| Warranty Deed | $313,400 | -- | |
| Warranty Deed | $349,900 | -- | |
| Warranty Deed | $332,400 | -- | |
| Deed | $171,000 | -- |
Mortgage History
| Date | Status | Loan Amount | Loan Type |
|---|---|---|---|
| Open | $252,000 | New Conventional | |
| Previous Owner | $265,000 | New Conventional | |
| Previous Owner | $228,000 | New Conventional | |
| Previous Owner | $250,720 | New Conventional | |
| Previous Owner | $279,920 | New Conventional | |
| Previous Owner | $265,920 | New Conventional |
Property History
| Date | Event | Price | Change | Sq Ft Price |
|---|---|---|---|---|
| 06/25/2021 06/25/21 | Sold | $315,000 | 0.0% | $371 / Sq Ft |
| 06/03/2021 06/03/21 | Price Changed | $314,900 | -4.6% | $370 / Sq Ft |
| 05/28/2021 05/28/21 | For Sale | $330,000 | +13.8% | $388 / Sq Ft |
| 07/15/2013 07/15/13 | Sold | $290,000 | -10.8% | $341 / Sq Ft |
| 06/09/2013 06/09/13 | Pending | -- | -- | -- |
| 05/28/2013 05/28/13 | For Sale | $325,000 | -- | $382 / Sq Ft |
Tax History Compared to Growth
Tax History
| Year | Tax Paid | Tax Assessment Tax Assessment Total Assessment is a certain percentage of the fair market value that is determined by local assessors to be the total taxable value of land and additions on the property. | Land | Improvement |
|---|---|---|---|---|
| 2025 | $3,311 | $320,500 | $74,000 | $246,500 |
| 2024 | $3,311 | $320,500 | $74,000 | $246,500 |
| 2023 | $3,203 | $311,000 | $74,000 | $237,000 |
| 2022 | $3,203 | $311,000 | $74,000 | $237,000 |
| 2021 | $3,203 | $311,000 | $74,000 | $237,000 |
| 2020 | $3,191 | $311,000 | $34,000 | $277,000 |
| 2019 | $3,030 | $295,300 | $34,000 | $261,300 |
| 2018 | $2,971 | $295,300 | $34,000 | $261,300 |
| 2017 | $2,971 | $295,300 | $34,000 | $261,300 |
| 2016 | $2,926 | $295,300 | $34,000 | $261,300 |
| 2015 | $2,941 | $295,300 | $34,000 | $261,300 |
| 2014 | $2,704 | $271,500 | $34,000 | $237,500 |
Agents Affiliated with this Home
-
Tori McKinney

Seller's Agent in 2021
Tori McKinney
KW Metro Center
(703) 597-9204
1 in this area
243 Total Sales
-
thuc nguyen

Buyer's Agent in 2021
thuc nguyen
Fairfax Realty Select
(571) 217-7390
1 in this area
14 Total Sales
-
K
Seller's Agent in 2013
Karen Plum
Long & Foster
-
C
Seller Co-Listing Agent in 2013
Clare Pilkington
Long & Foster
-
Laura Nunley

Buyer's Agent in 2013
Laura Nunley
McEnearney Associates
(703) 795-8667
22 Total Sales
About Wentworth Place Condominiums
Map
Source: Bright MLS
MLS Number: 1001580797
APN: 15-084-095
- 3515 Washington Blvd Unit 316
- 3528 14th St N
- 3625 10th St N Unit 303
- 4011 11th St N
- 4017 11th St N
- 901 N Monroe St Unit 308
- 901 N Monroe St Unit 801
- 901 N Monroe St Unit 209
- 1414 N Johnson St
- 4103 11th Place N
- 3409 Wilson Blvd Unit 513
- 3409 Wilson Blvd Unit 211
- 3409 Wilson Blvd Unit 703
- 1001 N Randolph St Unit 221
- 1001 N Randolph St Unit 109
- 1404 N Hudson St
- 3835 9th St N Unit 1001W
- 880 N Pollard St Unit 224
- 880 N Pollard St Unit 702
- 880 N Pollard St Unit 1021
