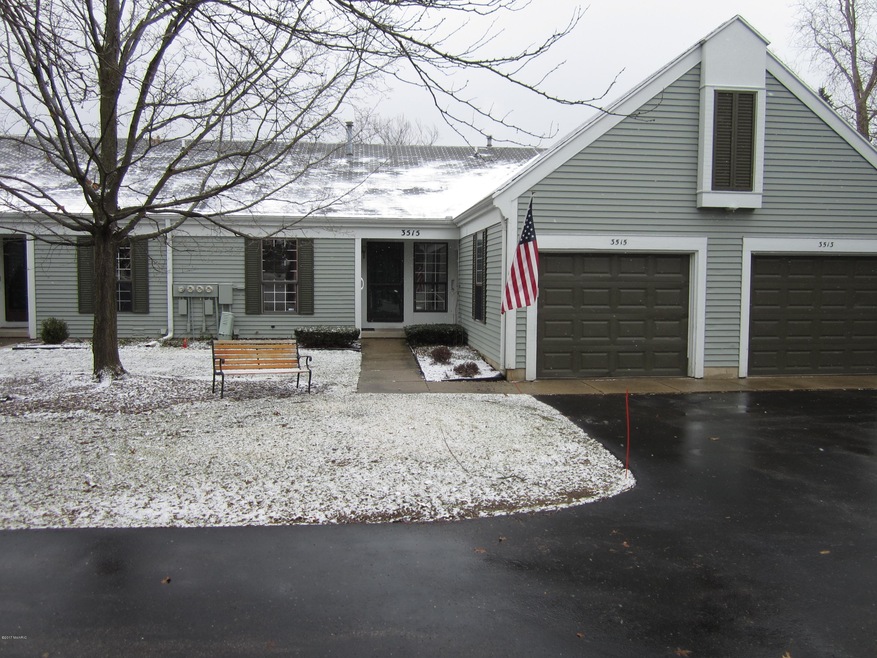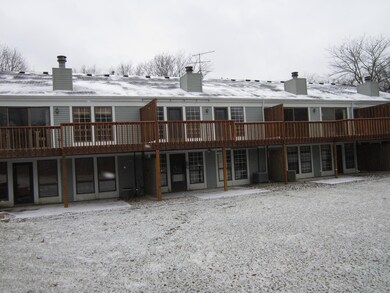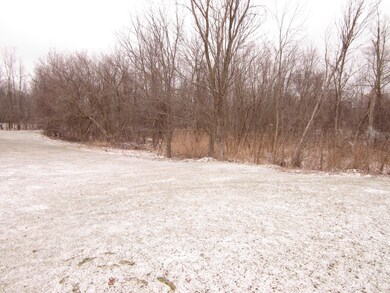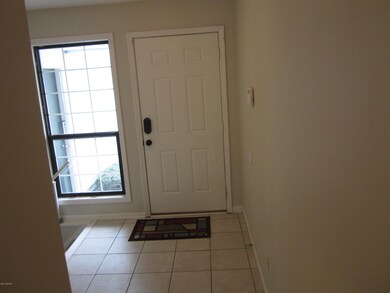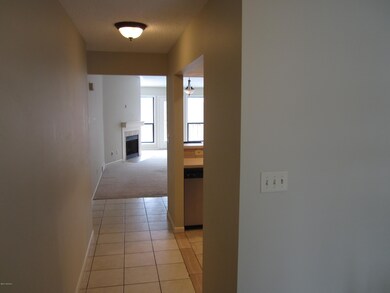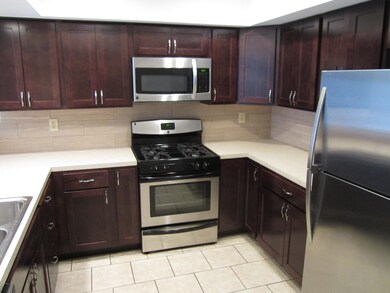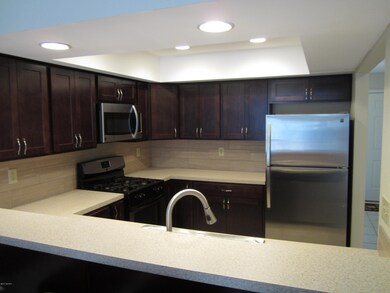
3515 Whispering Brook Dr SE Unit 70 Grand Rapids, MI 49508
Millbrook NeighborhoodEstimated Value: $289,000 - $324,000
Highlights
- Indoor Pool
- Clubhouse
- Living Room with Fireplace
- East Kentwood High School Rated A-
- Deck
- Recreation Room
About This Home
As of May 2017Cross Creek Condo. Ready to move right into. New kitchen with stainless steel appliances in 2014. 3 bedroom, 3 full bath w/o. Gas fireplace in living room. Very spacious with lots of room. Upper rear deck off living room and master bedroom with lower level deck at w/o level. New furnace and central air in 2016. Must see to appreciate. Pool and club house too.
Last Buyer's Agent
Eleanor Selvig
Brooks Real Estate Group - I
Property Details
Home Type
- Condominium
Est. Annual Taxes
- $1,800
Year Built
- Built in 1981
Lot Details
- Private Entrance
- Shrub
- Lot Has A Rolling Slope
- Sprinkler System
HOA Fees
- $260 Monthly HOA Fees
Parking
- 1 Car Attached Garage
- Garage Door Opener
Home Design
- Composition Roof
- Vinyl Siding
Interior Spaces
- 1-Story Property
- Gas Log Fireplace
- Insulated Windows
- Window Treatments
- Living Room with Fireplace
- Dining Area
- Recreation Room
- Home Security System
Kitchen
- Oven
- Range
- Microwave
- Dishwasher
- Snack Bar or Counter
- Disposal
Bedrooms and Bathrooms
- 3 Bedrooms | 2 Main Level Bedrooms
- Bathroom on Main Level
- 3 Full Bathrooms
Laundry
- Laundry on main level
- Dryer
- Washer
Basement
- Walk-Out Basement
- 1 Bedroom in Basement
Accessible Home Design
- Low Threshold Shower
- Accessible Bathroom
- Grab Bar In Bathroom
Outdoor Features
- Indoor Pool
- Deck
- Porch
Utilities
- Forced Air Heating and Cooling System
- Heating System Uses Natural Gas
- Natural Gas Water Heater
- High Speed Internet
- Phone Available
- Cable TV Available
Community Details
Overview
- Association fees include water, trash, snow removal, sewer, lawn/yard care
- $100 HOA Transfer Fee
- Cross Creek Condos
Amenities
- Clubhouse
Recreation
- Community Indoor Pool
Pet Policy
- Pets Allowed
Ownership History
Purchase Details
Home Financials for this Owner
Home Financials are based on the most recent Mortgage that was taken out on this home.Purchase Details
Home Financials for this Owner
Home Financials are based on the most recent Mortgage that was taken out on this home.Purchase Details
Purchase Details
Purchase Details
Purchase Details
Home Financials for this Owner
Home Financials are based on the most recent Mortgage that was taken out on this home.Similar Homes in Grand Rapids, MI
Home Values in the Area
Average Home Value in this Area
Purchase History
| Date | Buyer | Sale Price | Title Company |
|---|---|---|---|
| Matzke Maryann | $162,000 | None Available | |
| Smith Leroy | $150,000 | Independent Title Svcs Inc | |
| Buursma Sheri A | -- | -- | |
| Buursma William | -- | -- | |
| Buursma William | $165,000 | Chicago Title | |
| Heckwolf Audrey E Schrey | $132,000 | -- |
Mortgage History
| Date | Status | Borrower | Loan Amount |
|---|---|---|---|
| Open | Matzke Maryann | $129,750 | |
| Previous Owner | Smith Leroy | $60,000 | |
| Previous Owner | Heckwolf Uwe E | $121,980 | |
| Previous Owner | Heckwolf Audrey E Schrey | $122,000 |
Property History
| Date | Event | Price | Change | Sq Ft Price |
|---|---|---|---|---|
| 05/12/2017 05/12/17 | Sold | $162,000 | -1.8% | $81 / Sq Ft |
| 04/06/2017 04/06/17 | Pending | -- | -- | -- |
| 02/25/2017 02/25/17 | For Sale | $164,900 | +9.9% | $83 / Sq Ft |
| 05/29/2014 05/29/14 | Sold | $150,000 | +0.7% | $75 / Sq Ft |
| 05/06/2014 05/06/14 | Pending | -- | -- | -- |
| 04/07/2014 04/07/14 | For Sale | $149,000 | -- | $75 / Sq Ft |
Tax History Compared to Growth
Tax History
| Year | Tax Paid | Tax Assessment Tax Assessment Total Assessment is a certain percentage of the fair market value that is determined by local assessors to be the total taxable value of land and additions on the property. | Land | Improvement |
|---|---|---|---|---|
| 2025 | $2,943 | $138,300 | $0 | $0 |
| 2024 | $2,943 | $128,000 | $0 | $0 |
| 2023 | $3,134 | $107,400 | $0 | $0 |
| 2022 | $2,933 | $102,600 | $0 | $0 |
| 2021 | $2,874 | $102,000 | $0 | $0 |
| 2020 | $2,385 | $95,300 | $0 | $0 |
| 2019 | $2,749 | $81,700 | $0 | $0 |
| 2018 | $2,749 | $71,800 | $0 | $0 |
| 2017 | $1,861 | $55,000 | $0 | $0 |
| 2016 | $1,803 | $48,300 | $0 | $0 |
| 2015 | $1,739 | $48,300 | $0 | $0 |
| 2013 | -- | $44,400 | $0 | $0 |
Agents Affiliated with this Home
-
Tom Manus
T
Seller's Agent in 2017
Tom Manus
Manus Realty
(616) 942-0224
15 Total Sales
-
E
Buyer's Agent in 2017
Eleanor Selvig
Brooks Real Estate Group - I
-
M
Seller's Agent in 2014
Michael Schmidt
Coldwell Banker Schmidt Realtors
Map
Source: Southwestern Michigan Association of REALTORS®
MLS Number: 17007269
APN: 41-18-16-485-044
- 3536 Whispering Brook Dr SE Unit 63
- 3587 Whispering Brook Dr SE Unit 26
- 3660 Portman Ln SE Unit 154
- 3360 Brook Trail SE
- 2480 32nd St SE
- 2179 32nd St SE
- 1926 Millbrook St SE
- 2769 Paddington Dr SE
- 3272 Cambridge St SE Unit 13
- 3332 Hampton Downs Dr SE
- 3850 Kentridge Dr SE
- 1901 Mayberry St SE
- 3217 Westminster Dr SE Unit 69
- 4227 Eastcastle Ct SE Unit 20
- 3025 Juneberry Ave SE
- 2905 Woodside Ave SE
- 3435 Newcastle Dr SE
- 2321 S Highland View Cir SE Unit 21
- 2622 W Highland View Cir SE Unit 16
- 1462 32nd St SE
- 3515 Whispering Brook Dr SE Unit 70
- 3513 Whispering Brook Dr SE Unit 69
- 3517 Whispering Brook Dr SE
- 3519 Whispering Brook Dr SE Unit 72
- 3525 Whispering Brook Dr SE
- 3527 Whispering Brook Dr SE
- 3527 Whispering Brook Dr SE Unit 76
- 3535 Whispering Brook Dr SE Unit 80
- 3523 Whispering Brook Dr SE
- 3523 Whispering Brook Dr SE Unit 74
- 3523 Whispering Brook Dr SE Unit 74
- 3533 Whispering Brook Dr SE Unit 79
- 3505 Whispering Brook Dr SE Unit 65
- 3509 Whispering Brook Dr SE Unit 67
- 3521 Whispering Brook Dr SE Unit 73
- 3507 Whispering Brook Dr SE Unit 66
- 3507 Whispering Brook Dr SE
- 3529 Whispering Brook Dr SE
- 3529 Whispering Brook Dr SE Unit 77
- 3511 Whispering Brook Dr SE Unit 68
