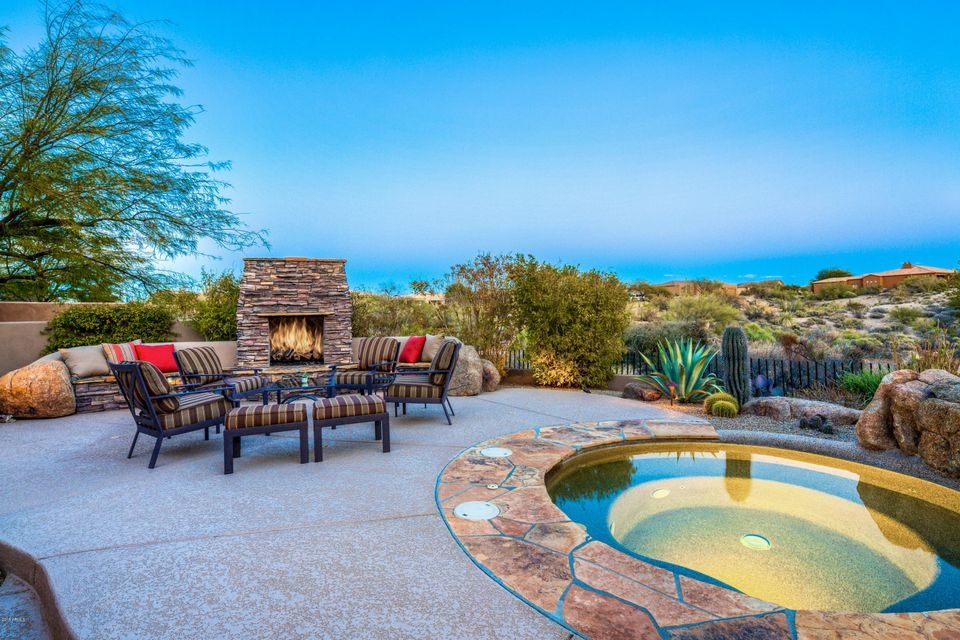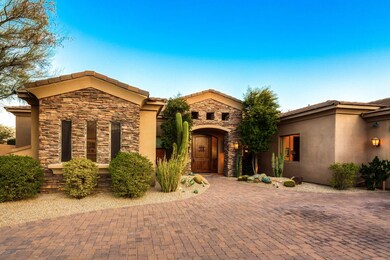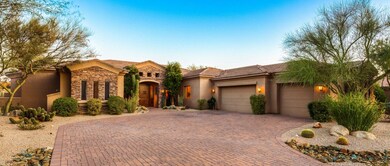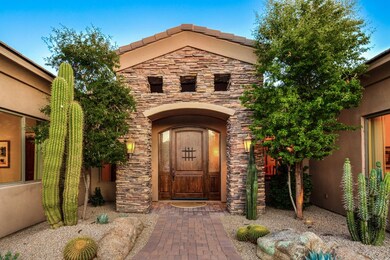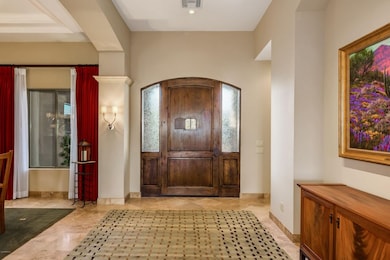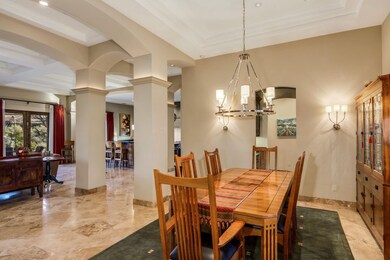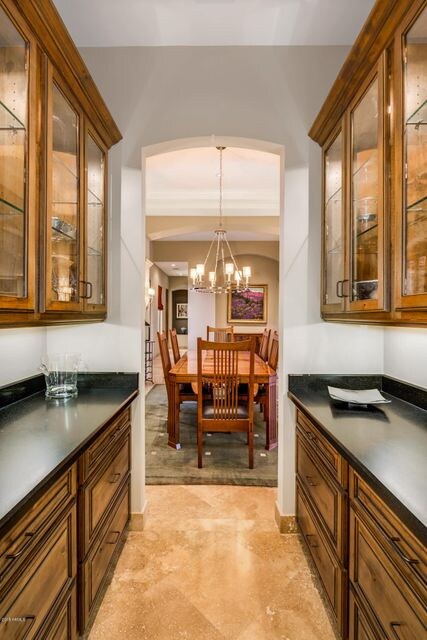
35159 N 98th St Scottsdale, AZ 85262
Legend Trail NeighborhoodHighlights
- Golf Course Community
- Fitness Center
- Gated Community
- Cactus Shadows High School Rated A-
- Heated Spa
- Mountain View
About This Home
As of October 2020A rare find in a home of this quality and at this price, no detail has been overlooked in its fine finishes, including travertine floors, honed granite and marble counters, coffered ceilings, wine room, top of line kitchen appliances and extensive lighting detail. A true “custom” home in a contemporary/transitional style, the great room and kitchen are timeless, yet very “today” with the absence of upper cabinets and large double islands. The kitchen will pass muster with the most of discerning chefs with its Wolf four burner cooktop with French Top, double Meile wall ovens, SubZero refrigerator, Asko and Meile dishwashers, refrigerator drawers, warming drawer, beverage refrigerator and two large islands, each with its own sink. And let’s not forget the most impressive pantry “room” that also houses a freezer and microwave. There are four bedrooms, all ensuite, in addition to a Butler's pantry and wine room. The expansive backyard features a built-in BBQ kitchen, pool, spa and water feature, and fireplace on a raised patio. There's even and planter box ready for herbs or vegetables for those with a green thumb. There is not much more to say about this house other than it will sell very quickly.
Last Agent to Sell the Property
Russ Lyon Sotheby's International Realty License #SA533431000 Listed on: 02/27/2018

Home Details
Home Type
- Single Family
Est. Annual Taxes
- $3,743
Year Built
- Built in 2005
Lot Details
- 0.45 Acre Lot
- Cul-De-Sac
- Private Streets
- Desert faces the front and back of the property
- Wrought Iron Fence
- Block Wall Fence
- Front and Back Yard Sprinklers
- Sprinklers on Timer
HOA Fees
- $72 Monthly HOA Fees
Parking
- 3 Car Direct Access Garage
- Garage ceiling height seven feet or more
- Side or Rear Entrance to Parking
- Garage Door Opener
Home Design
- Wood Frame Construction
- Tile Roof
- Stone Exterior Construction
- Stucco
Interior Spaces
- 3,929 Sq Ft Home
- 1-Story Property
- Ceiling height of 9 feet or more
- Gas Fireplace
- Double Pane Windows
- Low Emissivity Windows
- Tinted Windows
- Solar Screens
- Living Room with Fireplace
- 3 Fireplaces
- Mountain Views
- Washer and Dryer Hookup
Kitchen
- Eat-In Kitchen
- Breakfast Bar
- Gas Cooktop
- Built-In Microwave
- Dishwasher
- Kitchen Island
- Granite Countertops
Flooring
- Carpet
- Stone
Bedrooms and Bathrooms
- 4 Bedrooms
- Fireplace in Primary Bedroom
- Walk-In Closet
- Primary Bathroom is a Full Bathroom
- 4.5 Bathrooms
- Dual Vanity Sinks in Primary Bathroom
- Hydromassage or Jetted Bathtub
- Bathtub With Separate Shower Stall
Home Security
- Security System Owned
- Fire Sprinkler System
Accessible Home Design
- No Interior Steps
Pool
- Heated Spa
- Heated Pool
Outdoor Features
- Covered Patio or Porch
- Outdoor Fireplace
- Built-In Barbecue
Schools
- Black Mountain Elementary School
- Sonoran Trails Middle School
- Cactus Shadows High School
Utilities
- Refrigerated Cooling System
- Zoned Heating
- Heating System Uses Natural Gas
- Water Filtration System
- High Speed Internet
- Cable TV Available
Listing and Financial Details
- Tax Lot 86
- Assessor Parcel Number 216-36-087
Community Details
Overview
- Aam Association, Phone Number (602) 957-9191
- Legend Trail Ca Association, Phone Number (602) 957-9191
- Association Phone (480) 595-1948
- Built by Custom
- Legend Trail Subdivision
Amenities
- Clubhouse
- Recreation Room
Recreation
- Golf Course Community
- Tennis Courts
- Fitness Center
- Heated Community Pool
- Community Spa
- Bike Trail
Security
- Gated Community
Ownership History
Purchase Details
Purchase Details
Home Financials for this Owner
Home Financials are based on the most recent Mortgage that was taken out on this home.Purchase Details
Home Financials for this Owner
Home Financials are based on the most recent Mortgage that was taken out on this home.Purchase Details
Home Financials for this Owner
Home Financials are based on the most recent Mortgage that was taken out on this home.Purchase Details
Purchase Details
Home Financials for this Owner
Home Financials are based on the most recent Mortgage that was taken out on this home.Similar Homes in Scottsdale, AZ
Home Values in the Area
Average Home Value in this Area
Purchase History
| Date | Type | Sale Price | Title Company |
|---|---|---|---|
| Special Warranty Deed | -- | Estes & Madine Pllc | |
| Warranty Deed | $1,196,000 | Pioneer Title Agency Inc | |
| Warranty Deed | $1,025,000 | Security Title Agency Inc | |
| Warranty Deed | $1,380,000 | First American Title Ins Co | |
| Cash Sale Deed | $169,000 | Title Partners For Russ Lyon | |
| Warranty Deed | $128,700 | Capital Title Agency Inc |
Mortgage History
| Date | Status | Loan Amount | Loan Type |
|---|---|---|---|
| Previous Owner | $510,400 | Purchase Money Mortgage | |
| Previous Owner | $258,000 | Unknown | |
| Previous Owner | $447,000 | New Conventional | |
| Previous Owner | $100,000 | Credit Line Revolving | |
| Previous Owner | $300,000 | Unknown | |
| Previous Owner | $350,000 | New Conventional |
Property History
| Date | Event | Price | Change | Sq Ft Price |
|---|---|---|---|---|
| 10/13/2020 10/13/20 | Sold | $1,196,000 | +0.6% | $304 / Sq Ft |
| 10/09/2020 10/09/20 | Price Changed | $1,189,000 | 0.0% | $303 / Sq Ft |
| 09/10/2020 09/10/20 | Pending | -- | -- | -- |
| 09/09/2020 09/09/20 | For Sale | $1,189,000 | +16.0% | $303 / Sq Ft |
| 05/31/2018 05/31/18 | Sold | $1,025,000 | -2.4% | $261 / Sq Ft |
| 04/16/2018 04/16/18 | Pending | -- | -- | -- |
| 02/26/2018 02/26/18 | For Sale | $1,050,000 | -- | $267 / Sq Ft |
Tax History Compared to Growth
Tax History
| Year | Tax Paid | Tax Assessment Tax Assessment Total Assessment is a certain percentage of the fair market value that is determined by local assessors to be the total taxable value of land and additions on the property. | Land | Improvement |
|---|---|---|---|---|
| 2025 | $3,202 | $87,804 | -- | -- |
| 2024 | $3,959 | $83,623 | -- | -- |
| 2023 | $3,959 | $108,480 | $21,690 | $86,790 |
| 2022 | $3,801 | $86,660 | $17,330 | $69,330 |
| 2021 | $4,222 | $81,760 | $16,350 | $65,410 |
| 2020 | $4,752 | $76,020 | $15,200 | $60,820 |
| 2019 | $4,610 | $75,130 | $15,020 | $60,110 |
| 2018 | $4,483 | $74,720 | $14,940 | $59,780 |
| 2017 | $3,743 | $77,580 | $15,510 | $62,070 |
| 2016 | $3,721 | $72,880 | $14,570 | $58,310 |
| 2015 | $3,538 | $66,250 | $13,250 | $53,000 |
Agents Affiliated with this Home
-
Robert Lomax

Seller's Agent in 2020
Robert Lomax
Mirabel Properties
(602) 920-7192
1 in this area
129 Total Sales
-
Ralph McGrath
R
Buyer's Agent in 2020
Ralph McGrath
The Kristin Realty Group
(480) 363-0128
1 in this area
13 Total Sales
-
Kim Baker

Seller's Agent in 2018
Kim Baker
Russ Lyon Sotheby's International Realty
(480) 205-1345
5 in this area
23 Total Sales
-
Lorrie Feld

Buyer's Agent in 2018
Lorrie Feld
Keller Williams Arizona Realty
(480) 570-1074
67 Total Sales
-
Joseph Kaminsky

Buyer Co-Listing Agent in 2018
Joseph Kaminsky
Keller Williams Arizona Realty
(602) 284-0811
1 in this area
64 Total Sales
Map
Source: Arizona Regional Multiple Listing Service (ARMLS)
MLS Number: 5728813
APN: 216-36-087
- 9640 E Chuckwagon Ln
- 9604 E Chuckwagon Ln
- 9562 E Cavalry Dr
- 9546 E Cavalry Dr
- 34589 N 99th St
- 34599 N 99th Way
- 9422 E Sandy Vista Dr
- 34457 N Legend Trail Pkwy Unit 2020
- 35360 N 93rd Way
- 9359 E Cavalry Dr
- 34687 N 93rd Place
- 35311 N 92nd Way
- 34748 N 93rd Place Unit 69
- 9753 E Suncrest Rd
- 9940 E Aleka Way
- Lot 47 Wild Flower Rd Unit 47
- 36420 N 105th Place
- 36896 N 101st St Unit 327
- 36352 N 105th Way Unit 238
- 36548 N 105th Place
