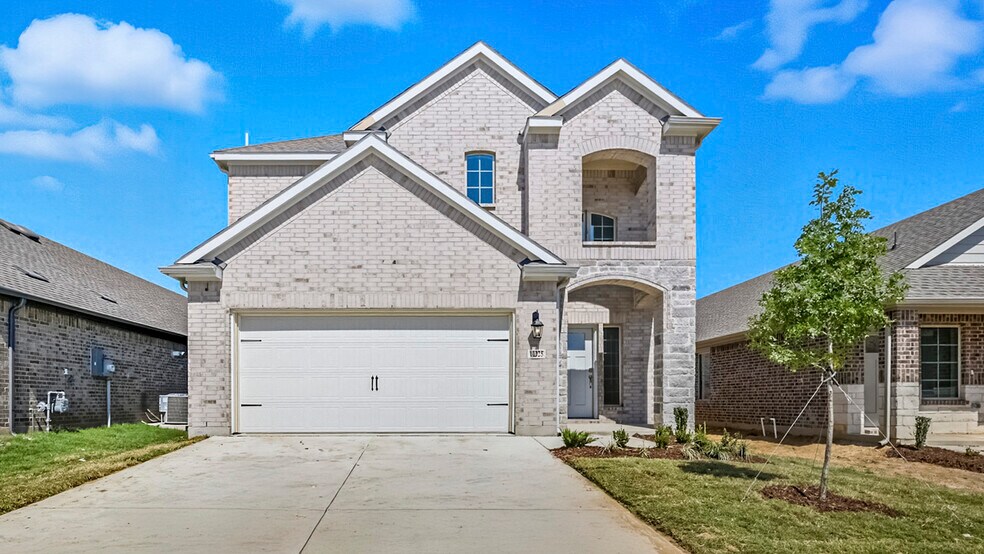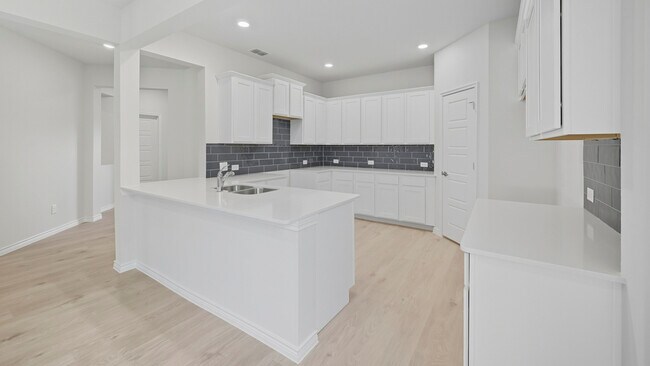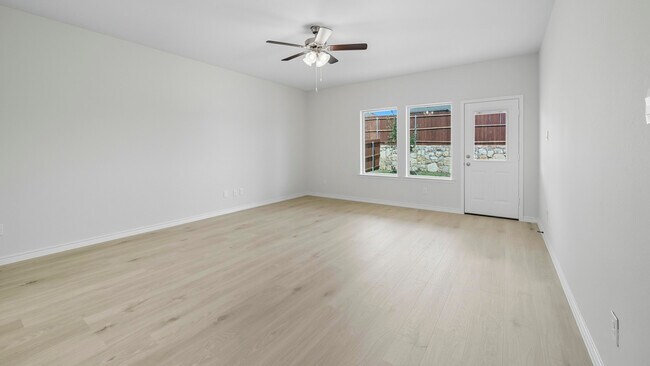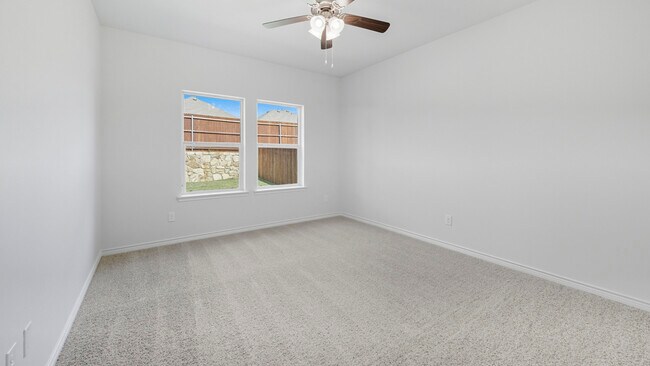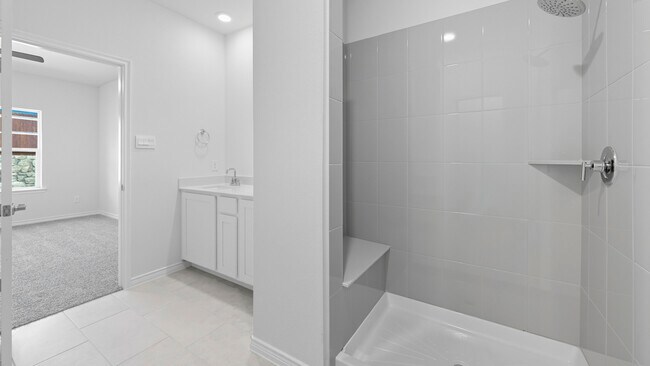
Estimated payment $2,001/month
Highlights
- New Construction
- Community Pool
- Crown Molding
- Clubhouse
- Community Basketball Court
- Park
About This Home
The Tanzanite floorplans is one of our two-story floorplans featured in Silverado community in Aubrey, TX. The Tanzanite has 2 modern farm house inspired exteriors to choose from. Inside this 3 bedroom, 2 bathroom home, you’ll find approximately 2,288 square feet of comfortable living. The living area is an open concept, where your kitchen, living, and dining areas blend seamlessly into a space perfect for everyday living and entertaining. The kitchen features cabinets with hidden hinges and crown molding, hard surface countertops, an island, and stainless steel dishwasher and range, which are sure to both turn heads and make meal prep easy. In every bedroom you’ll have carpeted floors and a closet in each room. Whether these rooms become bedrooms, office spaces, or other bonus rooms, there is sure to be comfort. The primary bedroom has its own attached bathroom that features a walk-in closet and all the space you need to get ready in the morning. Featuring an oversized shower and name brand laminated wood plank flooring. Contact us today and find your home at Silverado. Photos shown here may not depict the specified home and features. Elevations, exterior/ interior colors, options, available upgrades that require an additional charge, and standard features will vary in each community and subject change without notice. Call for details.
Sales Office
| Monday |
11:00 AM - 6:00 PM
|
| Tuesday - Saturday |
10:00 AM - 6:00 PM
|
| Sunday |
12:00 PM - 6:00 PM
|
Home Details
Home Type
- Single Family
Parking
- 2 Car Garage
Home Design
- New Construction
Interior Spaces
- 2-Story Property
- Crown Molding
Bedrooms and Bathrooms
- 3 Bedrooms
Community Details
Overview
- Property has a Home Owners Association
Amenities
- Picnic Area
- Clubhouse
Recreation
- Community Basketball Court
- Pickleball Courts
- Community Playground
- Community Pool
- Splash Pad
- Park
- Dog Park
Map
Other Move In Ready Homes in Silverado
About the Builder
- Silverado
- 3529 Cool Air Rd
- Foree Ranch - Classic Collection
- Foree Ranch - Watermill Collection
- Foree Ranch - Cottage Collection
- 10020 Cresent Dr
- Foree Ranch - Wellton Collection
- 4105 Gail Ln
- 4000 Valley Dr
- 4113 Gail Ln
- Chatham Reserve
- Woodstone
- Woodstone
- Enclave at Pecan Creek
- Chatham Reserve
- Foree Ranch - Classic 3 Car Collection
- 12029 Fishtrap Rd
- Providence Commons
- 9305 Shadow Ln
- Providence - Commons Sales Phase 1
