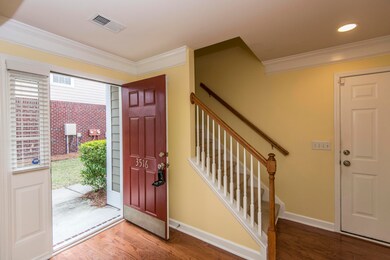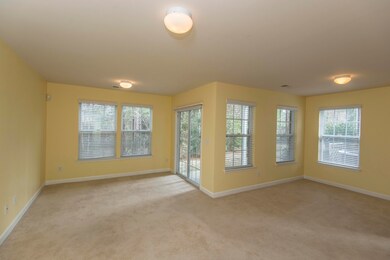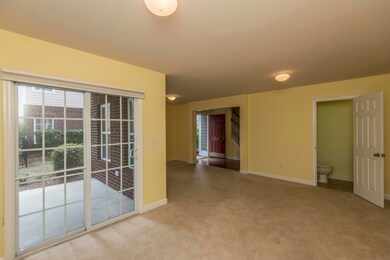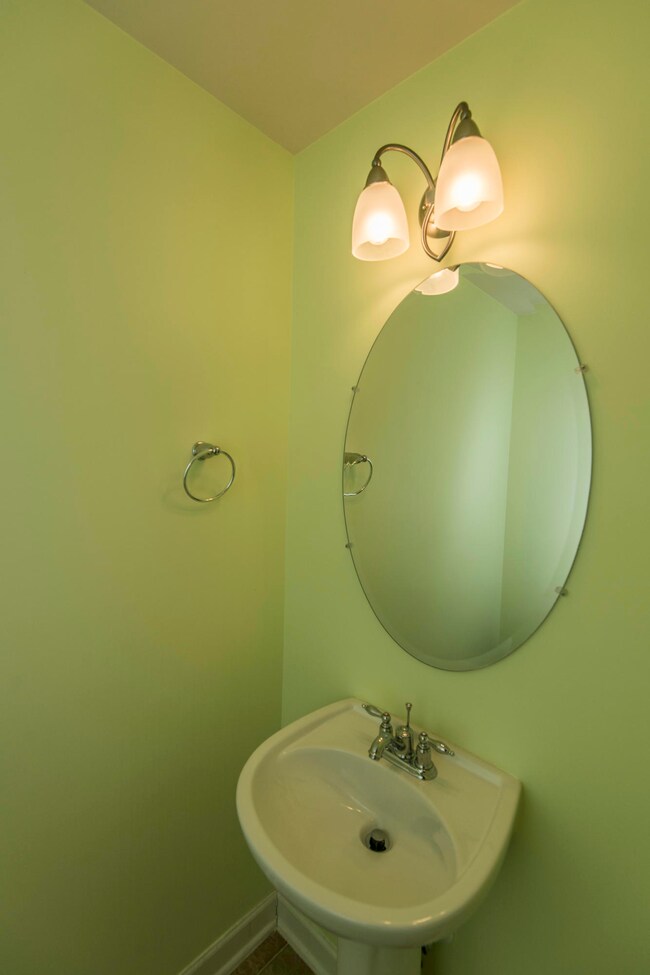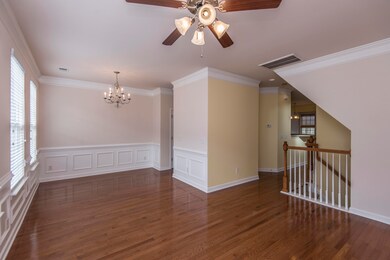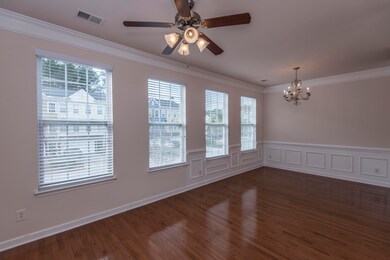
3516 Claremont St Mount Pleasant, SC 29466
Park West NeighborhoodEstimated Value: $507,000 - $593,000
Highlights
- Home Theater
- Clubhouse
- Wood Flooring
- Charles Pinckney Elementary School Rated A
- Deck
- Sun or Florida Room
About This Home
As of April 2019Beautiful 3 story end unit townhouse in Kensington in Park West of Mount Pleasant. Excellent condition and ready to occupy! Ground level offers a spacious media room, powder room, access to covered patio and a 2 car garage. Level two features an open floor plan with eat in kitchen, sun room, living room and dining room. Kitchen boasts 42' cabinets, Corian counters, stainless steel appliances including brand new side by side refrigerator, microwave and garbage disposal. Pretty wood floors throughout the 2nd level (including the powder room) as well as in the Foyer. There is access from the sun room to the deck overlooking wooded area. Everything is light and bright and welcoming.Level 3 includes a large master bedroom with its own deck, huge walk-in closet, master bath with garden tub, walk-in shower, dual sinks, tile floors, and separate water closet! Two more bedrooms, full bath and conveniently located laundry room are also on the third floor. Some rooms freshly painted. Park west offers great amenities including schools, walking and biking paths and is close to shopping, restaurants, and other retailers. ---------- DISCLOSED: [1] Square footage is approximate, buyer should verify to buyer's satisfaction. [2] Since school attendance zones are subject to change, buyer should verify by contacting the school system.
Last Agent to Sell the Property
Carolina One Real Estate License #3669 Listed on: 01/24/2019

Home Details
Home Type
- Single Family
Est. Annual Taxes
- $3,437
Year Built
- Built in 2007
Lot Details
- 3,049 Sq Ft Lot
- Cul-De-Sac
HOA Fees
- $45 Monthly HOA Fees
Parking
- 2 Car Attached Garage
Home Design
- Brick Exterior Construction
- Slab Foundation
- Architectural Shingle Roof
- Cement Siding
Interior Spaces
- 2,519 Sq Ft Home
- 3-Story Property
- Smooth Ceilings
- Ceiling Fan
- Thermal Windows
- Insulated Doors
- Entrance Foyer
- Family Room
- Combination Dining and Living Room
- Home Theater
- Sun or Florida Room
- Exterior Basement Entry
- Home Security System
Kitchen
- Eat-In Kitchen
- Dishwasher
Flooring
- Wood
- Ceramic Tile
- Vinyl
Bedrooms and Bathrooms
- 3 Bedrooms
- Walk-In Closet
- Garden Bath
Laundry
- Laundry Room
- Dryer
- Washer
Outdoor Features
- Deck
- Covered patio or porch
Schools
- Laurel Hill Elementary School
- Cario Middle School
- Wando High School
Utilities
- Cooling Available
- Forced Air Heating System
Community Details
Overview
- Park West Subdivision
Amenities
- Clubhouse
Recreation
- Tennis Courts
- Community Pool
- Park
- Trails
Ownership History
Purchase Details
Home Financials for this Owner
Home Financials are based on the most recent Mortgage that was taken out on this home.Purchase Details
Home Financials for this Owner
Home Financials are based on the most recent Mortgage that was taken out on this home.Purchase Details
Purchase Details
Purchase Details
Similar Homes in Mount Pleasant, SC
Home Values in the Area
Average Home Value in this Area
Purchase History
| Date | Buyer | Sale Price | Title Company |
|---|---|---|---|
| Rodriguez Jesus M Ruiz | $305,000 | None Available | |
| Meyers Erika L | $232,500 | -- | |
| Federal Home Loan Mortgage Corp | $2,500 | -- | |
| Thomas Amy L | $319,990 | None Available | |
| Lennar Carolinas Llc | $630,000 | None Available |
Mortgage History
| Date | Status | Borrower | Loan Amount |
|---|---|---|---|
| Open | Ruiz Jesus M | $100,000 | |
| Open | Rodriguez Jesus M Ruiz | $289,700 | |
| Previous Owner | Meyers Erika L | $186,000 |
Property History
| Date | Event | Price | Change | Sq Ft Price |
|---|---|---|---|---|
| 04/22/2019 04/22/19 | Sold | $305,000 | -4.7% | $121 / Sq Ft |
| 03/18/2019 03/18/19 | Pending | -- | -- | -- |
| 01/24/2019 01/24/19 | For Sale | $320,000 | -- | $127 / Sq Ft |
Tax History Compared to Growth
Tax History
| Year | Tax Paid | Tax Assessment Tax Assessment Total Assessment is a certain percentage of the fair market value that is determined by local assessors to be the total taxable value of land and additions on the property. | Land | Improvement |
|---|---|---|---|---|
| 2023 | $1,319 | $12,200 | $0 | $0 |
| 2022 | $1,190 | $12,200 | $0 | $0 |
| 2021 | $1,302 | $12,200 | $0 | $0 |
| 2020 | $1,344 | $12,200 | $0 | $0 |
| 2019 | $1,095 | $9,720 | $0 | $0 |
| 2017 | $3,437 | $14,590 | $0 | $0 |
| 2016 | $3,317 | $14,590 | $0 | $0 |
| 2015 | $3,160 | $14,590 | $0 | $0 |
| 2014 | $2,757 | $0 | $0 | $0 |
| 2011 | -- | $0 | $0 | $0 |
Agents Affiliated with this Home
-
Charlotte Bova
C
Seller's Agent in 2019
Charlotte Bova
Carolina One Real Estate
(843) 763-5765
2 in this area
59 Total Sales
-
Kathleen Emry
K
Buyer's Agent in 2019
Kathleen Emry
Agent Group Realty
(843) 819-6123
1 in this area
5 Total Sales
Map
Source: CHS Regional MLS
MLS Number: 19002344
APN: 594-13-00-178
- 3517 Claremont St
- 3447 Claremont St
- 1833 Hubbell Dr
- 3805 Adrian Way
- 1883 Hall Point Rd
- 1776 W Canning Dr
- 1531 Capel St
- 1535 Capel St
- 3547 Holmgren St
- 2064 Promenade Ct
- 2013 Grey Marsh Rd
- 3017 Ashburton Way
- 1945 Hubbell Dr
- 2217 Beckenham Dr
- 287 Commonwealth Rd
- 3600 Henrietta Hartford Rd
- 314 Commonwealth Rd
- 1857 W Canning Dr
- 3336 Toomer Kiln Cir
- 3500 Maplewood Ln
- 3516 Claremont St
- 3512 Claremont St
- 3520 Claremont St
- 3508 Claremont St
- 3524 Claremont St
- 3504 Claremont St
- 3528 Claremont St
- 3500 Claremont St
- 3513 Claremont St
- 3521 Claremont St
- 3509 Claremont St
- 3505 Claremont St
- 3525 Claremont St
- 3501 Claremont St
- 3529 Claremont St
- 3533 Claremont St
- 3537 Claremont St
- 3541 Claremont St
- 3545 Claremont St
- 3549 Claremont St

