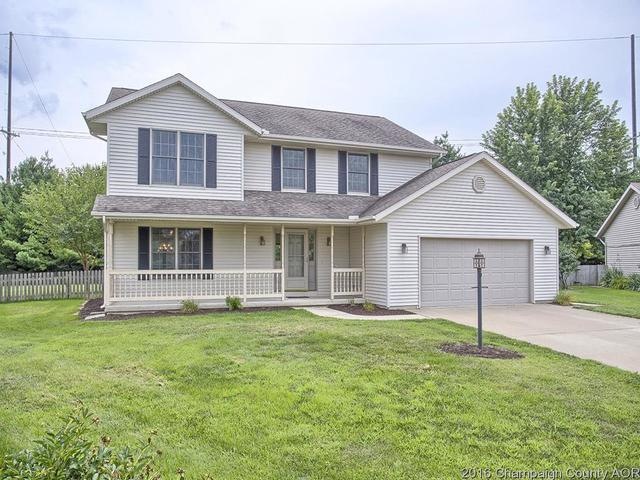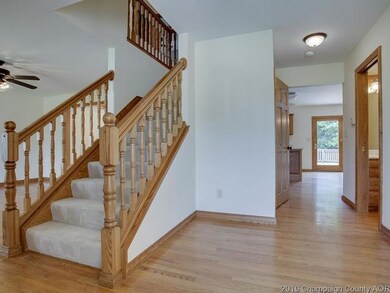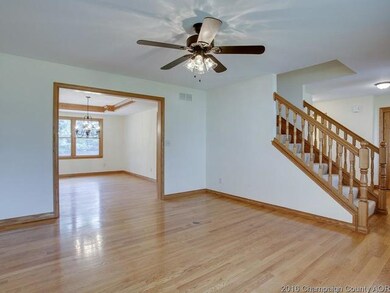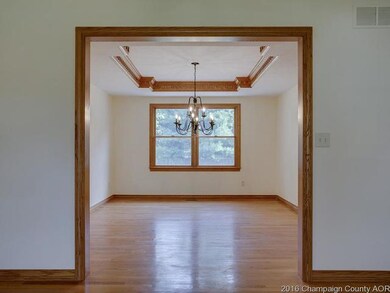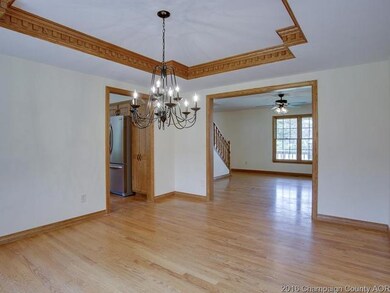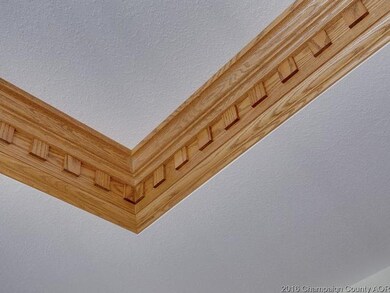
3516 Cypress Creek Rd Champaign, IL 61822
Cherry Hills NeighborhoodHighlights
- Deck
- Vaulted Ceiling
- Whirlpool Bathtub
- Central High School Rated A
- Traditional Architecture
- Walk-In Pantry
About This Home
As of January 2017Cherry Hills, Freshly Painted and Move-In Ready! 4 Bedroom Home with Full Unfinished Basement for future expansion. Beautiful Wood Floors & Oak Wood Trim. Formal Living Room, Dining Room offers a Tray Ceiling with ornate wood trim, looks gorgeous! Kitchen with New Stainless Steel Appliances & loaded with cabinets, Center Island with eat-at-bar. Breakfast Nook, Family room with Gas Log Fireplace, Built-In Cabinets & Bookshelves. Large Master Suite, Walk In Closet, Master Bath features Double Sinks, Corner Whirlpool Tub, Separate Shower. 3 more nice sized Bedrooms upstairs! Large 2nd Floor Laundry Room with Sink & Cabinets. Great 2 Level Deck for entertaining, large fenced yard. Anderson Windows. Quality Helmuth Built Home! HOA Dues only $100 Per Year. Won't last long at this price!
Last Agent to Sell the Property
Brian Hannon
Taylor Realty Associates License #471019689 Listed on: 08/04/2016
Last Buyer's Agent
Brian Hannon
Taylor Realty Associates License #471019689 Listed on: 08/04/2016
Home Details
Home Type
- Single Family
Est. Annual Taxes
- $7,914
Year Built
- 2002
Lot Details
- Cul-De-Sac
- Fenced Yard
HOA Fees
- $8 per month
Parking
- Attached Garage
Home Design
- Traditional Architecture
- Vinyl Siding
Interior Spaces
- Vaulted Ceiling
- Gas Log Fireplace
- Unfinished Basement
- Basement Fills Entire Space Under The House
Kitchen
- Breakfast Bar
- Walk-In Pantry
- Oven or Range
- Range Hood
- Microwave
- Dishwasher
- Disposal
Bedrooms and Bathrooms
- Walk-In Closet
- Primary Bathroom is a Full Bathroom
- Whirlpool Bathtub
Eco-Friendly Details
- North or South Exposure
Outdoor Features
- Deck
- Porch
Utilities
- Forced Air Heating and Cooling System
- Heating System Uses Gas
Ownership History
Purchase Details
Home Financials for this Owner
Home Financials are based on the most recent Mortgage that was taken out on this home.Purchase Details
Home Financials for this Owner
Home Financials are based on the most recent Mortgage that was taken out on this home.Similar Homes in Champaign, IL
Home Values in the Area
Average Home Value in this Area
Purchase History
| Date | Type | Sale Price | Title Company |
|---|---|---|---|
| Warranty Deed | $205,000 | None Available | |
| Warranty Deed | $245,000 | Attorney |
Mortgage History
| Date | Status | Loan Amount | Loan Type |
|---|---|---|---|
| Previous Owner | $130,000 | New Conventional | |
| Previous Owner | $245,000 | Unknown | |
| Previous Owner | $240,000 | Balloon |
Property History
| Date | Event | Price | Change | Sq Ft Price |
|---|---|---|---|---|
| 01/09/2017 01/09/17 | Sold | $245,000 | -7.5% | $104 / Sq Ft |
| 11/22/2016 11/22/16 | Pending | -- | -- | -- |
| 08/04/2016 08/04/16 | For Sale | $264,900 | +29.2% | $112 / Sq Ft |
| 07/05/2016 07/05/16 | Sold | $205,000 | -23.5% | $84 / Sq Ft |
| 06/09/2016 06/09/16 | Pending | -- | -- | -- |
| 03/08/2016 03/08/16 | For Sale | $268,000 | -- | $109 / Sq Ft |
Tax History Compared to Growth
Tax History
| Year | Tax Paid | Tax Assessment Tax Assessment Total Assessment is a certain percentage of the fair market value that is determined by local assessors to be the total taxable value of land and additions on the property. | Land | Improvement |
|---|---|---|---|---|
| 2024 | $7,914 | $100,420 | $18,290 | $82,130 |
| 2023 | $7,914 | $92,730 | $16,890 | $75,840 |
| 2022 | $7,507 | $86,510 | $15,760 | $70,750 |
| 2021 | $7,325 | $84,980 | $15,480 | $69,500 |
| 2020 | $7,255 | $84,140 | $15,330 | $68,810 |
| 2019 | $7,035 | $82,730 | $15,070 | $67,660 |
| 2018 | $7,024 | $82,730 | $15,070 | $67,660 |
| 2017 | $6,768 | $82,730 | $15,070 | $67,660 |
| 2016 | $6,347 | $81,560 | $15,070 | $66,490 |
| 2015 | $6,504 | $81,560 | $15,070 | $66,490 |
| 2014 | $6,455 | $81,560 | $15,070 | $66,490 |
| 2013 | $6,398 | $81,560 | $15,070 | $66,490 |
Agents Affiliated with this Home
-
B
Seller's Agent in 2017
Brian Hannon
Taylor Realty Associates
Map
Source: Midwest Real Estate Data (MRED)
MLS Number: MRD09491316
APN: 03-20-27-376-015
- 2612 Valkar Ln
- 2806 Pine Valley Dr
- 2711 Bayhill Dr
- 3204 Cypress Creek Rd
- 2610 Wedgewood Dr
- 2610 Worthington Dr
- 2501 Woodridge Place
- 3006 Countrybend Ln
- 2512 Prairieridge Place
- 2005 Kenny Ave
- 3912 Liberty Cir
- 2410 Wendover Place
- 1503 Yankee Ln
- 2405 Prairieridge Place
- 2801 Valleybrook Dr
- 407 Potomac Ave
- 2306 Briar Hill Dr Unit A
- 2002 Bittersweet Dr
- 1609 Windward Point Unit 1609
- 2903 Prairie Meadow Dr
