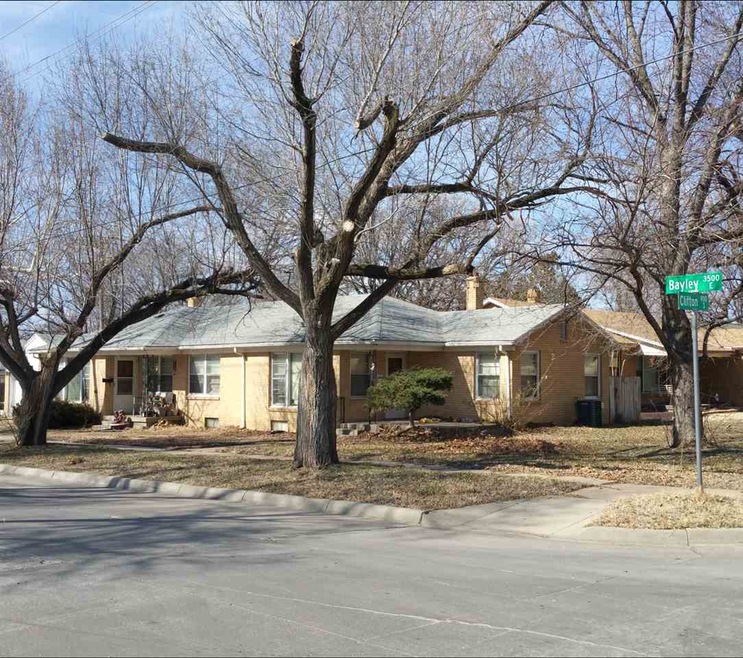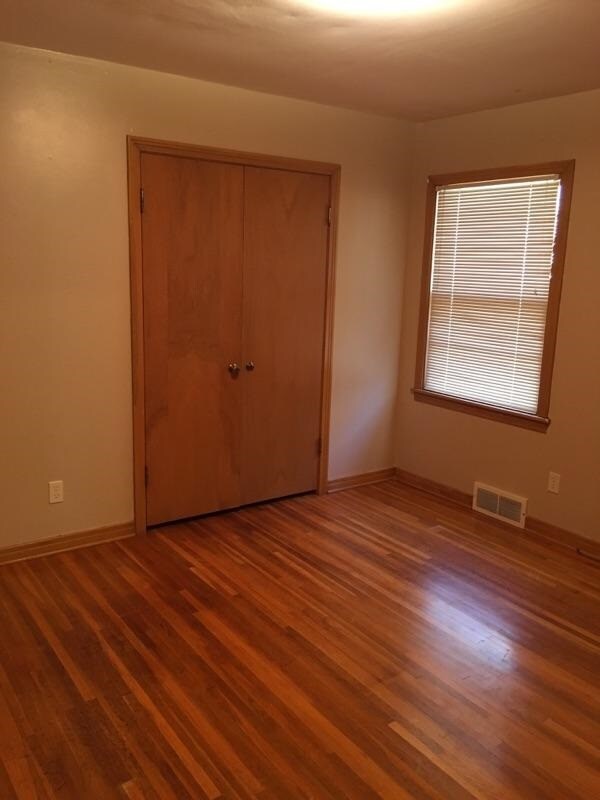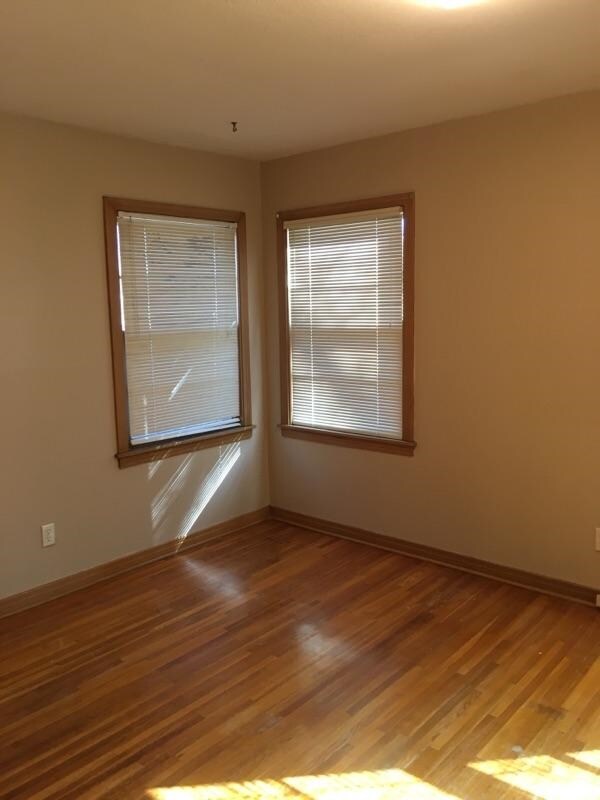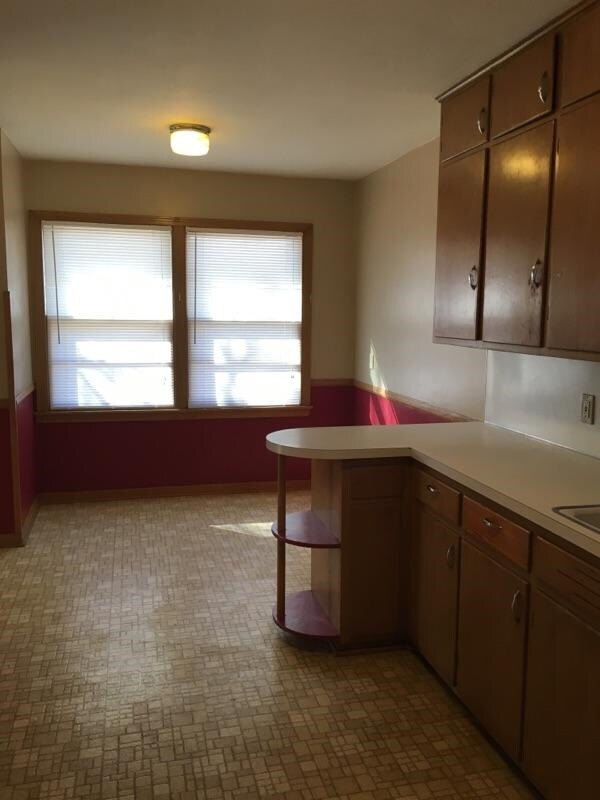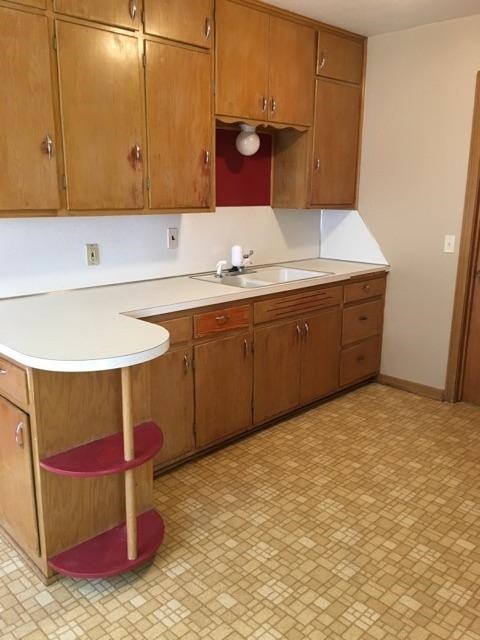
3516 E Bayley St Wichita, KS 67218
Longview NeighborhoodEstimated Value: $118,000 - $147,918
Highlights
- Wood Flooring
- Four Sided Brick Exterior Elevation
- 1-Story Property
- 2 Car Detached Garage
- Central Air
About This Home
As of March 2016All Brick Side by Side Duplex producing $1,100 a month! Enjoy rent from both the 2 bed & 1 bed sides each with their own unfinished basements. There's a 2 car garage & street parking. Home is easily maintained & great income producer!
Last Agent to Sell the Property
Real Broker, LLC License #SP00220141 Listed on: 03/02/2016
Property Details
Home Type
- Multi-Family
Est. Annual Taxes
- $999
Year Built
- Built in 1952
Lot Details
- 6,194 Sq Ft Lot
Parking
- 2 Car Detached Garage
Home Design
- Side-by-Side
- Composition Roof
- Four Sided Brick Exterior Elevation
Interior Spaces
- 1,720 Sq Ft Home
- 1-Story Property
- Wood Flooring
- Unfinished Basement
Schools
- Griffith Elementary School
- Mead Middle School
- Southeast High School
Utilities
- Central Air
- Heating System Uses Gas
Community Details
- 2 Units
- Gross Income $1,100
Listing and Financial Details
- Tenant pays for electric, gas, trash, water/sewer
- Assessor Parcel Number 12345-
Similar Homes in Wichita, KS
Home Values in the Area
Average Home Value in this Area
Property History
| Date | Event | Price | Change | Sq Ft Price |
|---|---|---|---|---|
| 03/15/2016 03/15/16 | Sold | -- | -- | -- |
| 03/02/2016 03/02/16 | Pending | -- | -- | -- |
| 03/02/2016 03/02/16 | For Sale | $69,900 | -- | $41 / Sq Ft |
Tax History Compared to Growth
Tax History
| Year | Tax Paid | Tax Assessment Tax Assessment Total Assessment is a certain percentage of the fair market value that is determined by local assessors to be the total taxable value of land and additions on the property. | Land | Improvement |
|---|---|---|---|---|
| 2023 | $999 | $10,155 | $2,070 | $8,085 |
| 2022 | $1,094 | $10,155 | $1,955 | $8,200 |
| 2021 | $0 | $9,408 | $840 | $8,568 |
| 2020 | $1,034 | $9,132 | $840 | $8,292 |
| 2019 | $1,036 | $9,132 | $840 | $8,292 |
| 2018 | $963 | $8,511 | $817 | $7,694 |
| 2017 | $942 | $0 | $0 | $0 |
| 2016 | $940 | $0 | $0 | $0 |
| 2015 | -- | $0 | $0 | $0 |
| 2014 | -- | $0 | $0 | $0 |
Agents Affiliated with this Home
-
Eric Locke

Seller's Agent in 2016
Eric Locke
Real Broker, LLC
(316) 640-9274
5 in this area
612 Total Sales
Map
Source: South Central Kansas MLS
MLS Number: 516298
APN: 127-26-0-32-01-014.00
- 928 S Vassar St
- 1001 S Yale St
- 1035 S Yale St
- 950 S Holyoke St
- 3020 E Sennett St
- 2915 E Menlo St
- 753 S Hillside St
- 836 S Fountain St
- 3608 E Osie St
- 621 S Quentin St
- 1737 S Yale St
- 552 S Roosevelt St
- 3918 E Orme St
- 2349 E Rivera St
- 1712 S Erie St
- 3901 E Funston St
- 3428 E Skinner St
- 1129 S Pershing St
- 757 S Poplar St
- 1850 S Lorraine Ave
- 3516 E Bayley St
- 953 S Clifton Ave
- 949 S Clifton Ave
- 1001 S Clifton Ave
- 1007 S Clifton Ave
- 943 S Clifton Ave
- 958 S Vassar St
- 1002 S Vassar St
- 948 S Vassar St
- 937 S Clifton Ave
- 1013 S Clifton Ave
- 3605 E Bayley St
- 1008 S Vassar St
- 1010 S Clifton Ave
- 942 S Vassar St
- 938 S Vassar St
- 1019 S Clifton Ave
- 1012 S Vassar St
- 927 S Clifton Ave
- 1016 S Clifton Ave
