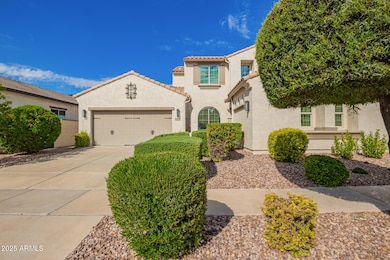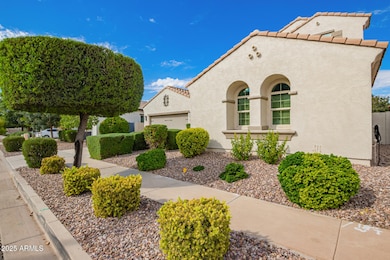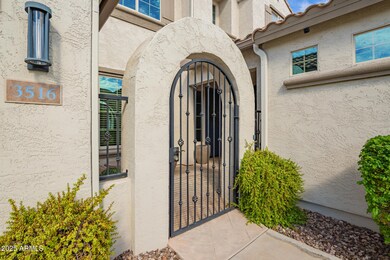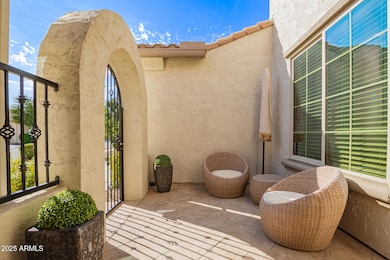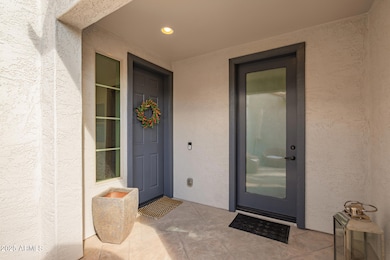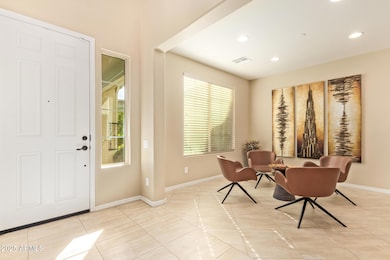3516 E Megan St Gilbert, AZ 85295
Lyon's Gate NeighborhoodEstimated payment $4,629/month
Highlights
- Heated Pool
- Clubhouse
- Main Floor Primary Bedroom
- Higley Traditional Academy Rated A
- Contemporary Architecture
- Eat-In Kitchen
About This Home
Welcome to resort-style living in the heart of Gilbert! This beautifully designed 5-bedroom, 4.5-bath home (including a casita) offers 3,853 sq ft of flexible living space in the sought-after Lyon's Gate community. Enjoy the Arizona lifestyle year-round with the newly resurfaced and heated pool, low-maintenance backyard, and spacious courtyard perfect for entertaining. Inside, you'll find an open-concept kitchen, a large great room, and a split primary suite with a spa-like bath. The attached guest house provides an ideal space for visitors, multi-gen living, or a home office. Located just minutes from the shops and restaurants at Epicenter, Agritopia, and close proximity to the 202, this home combines comfort, convenience, and luxury—everything today's Gilbert homeowners are looking for Be sure to check out the video walkthrough!
Home Details
Home Type
- Single Family
Est. Annual Taxes
- $3,130
Year Built
- Built in 2013
Lot Details
- 7,110 Sq Ft Lot
- Desert faces the front and back of the property
- Block Wall Fence
- Artificial Turf
HOA Fees
- $80 Monthly HOA Fees
Parking
- 2 Open Parking Spaces
- 3 Car Garage
Home Design
- Contemporary Architecture
- Wood Frame Construction
- Tile Roof
- Stucco
Interior Spaces
- 3,792 Sq Ft Home
- 2-Story Property
- Ceiling height of 9 feet or more
- Eat-In Kitchen
Flooring
- Carpet
- Tile
Bedrooms and Bathrooms
- 5 Bedrooms
- Primary Bedroom on Main
- Primary Bathroom is a Full Bathroom
- 4.5 Bathrooms
Pool
- Heated Pool
Schools
- Higley Traditional Academy Elementary School
- Sossaman Middle School
- Higley High School
Utilities
- Central Air
- Heating System Uses Natural Gas
Listing and Financial Details
- Tax Lot 899
- Assessor Parcel Number 304-39-631
Community Details
Overview
- Association fees include ground maintenance, street maintenance
- Lyons Gate Association, Phone Number (480) 539-1396
- Built by Pulte
- Lyons Gate Phase 6 Subdivision
Amenities
- Clubhouse
Recreation
- Community Playground
- Community Spa
- Bike Trail
Map
Home Values in the Area
Average Home Value in this Area
Tax History
| Year | Tax Paid | Tax Assessment Tax Assessment Total Assessment is a certain percentage of the fair market value that is determined by local assessors to be the total taxable value of land and additions on the property. | Land | Improvement |
|---|---|---|---|---|
| 2025 | $2,975 | $32,940 | -- | -- |
| 2024 | $4,061 | $31,372 | -- | -- |
| 2023 | $4,061 | $55,200 | $11,040 | $44,160 |
| 2022 | $3,902 | $42,470 | $8,490 | $33,980 |
| 2021 | $3,360 | $39,310 | $7,860 | $31,450 |
| 2020 | $3,424 | $38,020 | $7,600 | $30,420 |
| 2019 | $3,316 | $33,330 | $6,660 | $26,670 |
| 2018 | $3,195 | $32,180 | $6,430 | $25,750 |
| 2017 | $3,080 | $31,720 | $6,340 | $25,380 |
| 2016 | $3,133 | $31,930 | $6,380 | $25,550 |
| 2015 | $2,732 | $30,600 | $6,120 | $24,480 |
Property History
| Date | Event | Price | List to Sale | Price per Sq Ft | Prior Sale |
|---|---|---|---|---|---|
| 01/22/2026 01/22/26 | Price Changed | $835,000 | -1.8% | $220 / Sq Ft | |
| 12/03/2025 12/03/25 | Price Changed | $850,000 | -2.9% | $224 / Sq Ft | |
| 11/11/2025 11/11/25 | Price Changed | $875,000 | -2.8% | $231 / Sq Ft | |
| 10/24/2025 10/24/25 | For Sale | $900,000 | -5.3% | $237 / Sq Ft | |
| 04/01/2022 04/01/22 | Sold | $950,000 | +14.5% | $247 / Sq Ft | View Prior Sale |
| 02/24/2022 02/24/22 | Pending | -- | -- | -- | |
| 02/12/2022 02/12/22 | For Sale | $830,000 | -- | $215 / Sq Ft |
Purchase History
| Date | Type | Sale Price | Title Company |
|---|---|---|---|
| Warranty Deed | -- | None Listed On Document | |
| Warranty Deed | $950,000 | Chicago Title | |
| Corporate Deed | $321,195 | Sun Title Agency Co | |
| Cash Sale Deed | $9,960,440 | None Available |
Mortgage History
| Date | Status | Loan Amount | Loan Type |
|---|---|---|---|
| Previous Owner | $660,000 | New Conventional | |
| Previous Owner | $315,377 | FHA |
Source: Arizona Regional Multiple Listing Service (ARMLS)
MLS Number: 6937976
APN: 304-39-631
- 3508 E Megan St
- 3541 E Shannon St
- 3537 E Constitution Dr
- 3398 E Dublin St
- 3634 E Constitution Dr
- 3658 E Constitution Dr Unit I
- 1368 S Ponderosa Dr
- 3771 E Betsy Ln
- 3750 E Orchid Ln
- 3246 E Ivanhoe St
- 3425 E Bart St
- 1784 S Seton Ave
- 3341 E Windsor Dr
- 1961 S Ponderosa Dr
- 1753 S Balboa Dr
- 3292 E Windsor Dr
- 3450 E Milky Way
- 3910 E Constitution Dr
- 1849 S Balboa Dr
- 1853 S Balboa Dr
- 3643 E Constitution Dr
- 3394 E Liberty Ln
- 3386 E Liberty Ln
- 3367 E Constitution Dr
- 3449 E Sheffield Rd
- 3301 E Ray Rd
- 1382 S Ponderosa Dr
- 3297 E Ivanhoe St
- 1870 S Colt Dr
- 3293 E Sheffield Rd
- 3741 E Jasper Dr
- 3150 E Ray Rd
- 3508 E Milky Way
- 3915 E Liberty Ln
- 1882 S Seton Ave
- 3327 E Loma Vista St
- 1853 S Balboa Dr
- 1963 S Follett Way
- 3511 E Tulsa St
- 3099 E Patrick St
Ask me questions while you tour the home.

