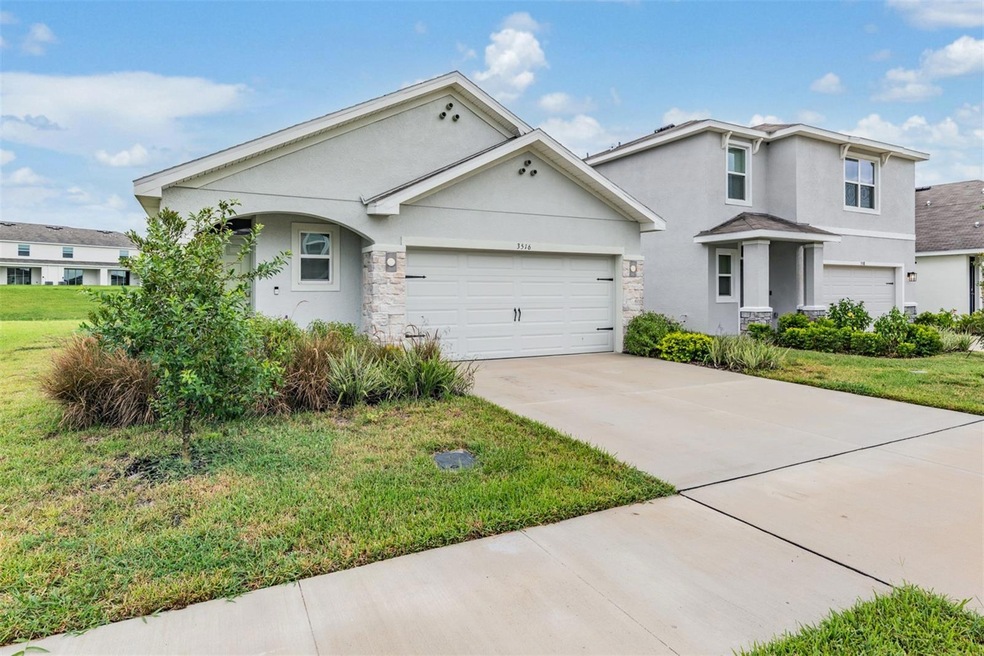
3516 Maple Grove Way Plant City, FL 33565
Highlights
- Water Views
- Open Floorplan
- Main Floor Primary Bedroom
- Fitness Center
- Clubhouse
- High Ceiling
About This Home
As of December 2024Welcome to this stunning 3 bed, 2 bath home, built in 2023 by DR Horton, located on a PREMIUM POND LOT in the highly sought-after Farm at Varrea community. This beautiful home features a 2-car garage, high ceilings, and a formal dining room. The kitchen is a chef’s dream with stainless steel appliances, granite countertops, and a breakfast bar. The spacious living room opens up to a covered back patio, perfect for enjoying serene pond views. Bedrooms are generously sized, offering comfort and relaxation. Community amenities include a luxury resort-style pool with a slide, a lap pool, a playground, a basketball court, and a dog park. Conveniently located near I-4, this home offers easy access to restaurants, groceries, medical facilities, and recreational activities. Don’t miss the opportunity to own this move-in ready gem in a prime location!
Last Agent to Sell the Property
54 REALTY LLC Brokerage Phone: 813-435-5411 License #3511200 Listed on: 09/30/2024

Last Buyer's Agent
54 REALTY LLC Brokerage Phone: 813-435-5411 License #3511200 Listed on: 09/30/2024

Home Details
Home Type
- Single Family
Est. Annual Taxes
- $1,487
Year Built
- Built in 2023
Lot Details
- 4,224 Sq Ft Lot
- Southwest Facing Home
- Property is zoned AR
HOA Fees
- $3 Monthly HOA Fees
Parking
- 2 Car Attached Garage
- Garage Door Opener
- Driveway
Home Design
- Slab Foundation
- Frame Construction
- Shingle Roof
- Stucco
Interior Spaces
- 1,566 Sq Ft Home
- Open Floorplan
- High Ceiling
- Ceiling Fan
- Sliding Doors
- Entrance Foyer
- Living Room
- Dining Room
- Water Views
- Laundry Room
Kitchen
- Eat-In Kitchen
- Range<<rangeHoodToken>>
- <<microwave>>
- Dishwasher
- Stone Countertops
- Disposal
Flooring
- Carpet
- Concrete
- Tile
Bedrooms and Bathrooms
- 3 Bedrooms
- Primary Bedroom on Main
- Walk-In Closet
- 2 Full Bathrooms
Outdoor Features
- Covered patio or porch
- Exterior Lighting
Schools
- Knights Elementary School
- Marshall Middle School
- Plant City High School
Utilities
- Central Heating and Cooling System
- Thermostat
- High Speed Internet
- Cable TV Available
Listing and Financial Details
- Visit Down Payment Resource Website
- Tax Lot 122
- Assessor Parcel Number P-11-28-22-C9D-000000-00122.0
- $1,421 per year additional tax assessments
Community Details
Overview
- Association fees include pool, ground maintenance, recreational facilities
- Farm At Verrea Association
- Varrea Ph 1 Subdivision
Amenities
- Clubhouse
Recreation
- Recreation Facilities
- Community Playground
- Fitness Center
- Community Pool
- Park
- Dog Park
Ownership History
Purchase Details
Home Financials for this Owner
Home Financials are based on the most recent Mortgage that was taken out on this home.Purchase Details
Similar Homes in Plant City, FL
Home Values in the Area
Average Home Value in this Area
Purchase History
| Date | Type | Sale Price | Title Company |
|---|---|---|---|
| Warranty Deed | $317,526 | Empora Title | |
| Warranty Deed | $317,526 | Empora Title | |
| Special Warranty Deed | $315,990 | Dhi Title Of Florida |
Property History
| Date | Event | Price | Change | Sq Ft Price |
|---|---|---|---|---|
| 04/21/2025 04/21/25 | Price Changed | $2,500 | +13.6% | $2 / Sq Ft |
| 04/19/2025 04/19/25 | For Rent | $2,200 | 0.0% | -- |
| 12/05/2024 12/05/24 | Sold | $317,526 | -6.1% | $203 / Sq Ft |
| 11/26/2024 11/26/24 | Pending | -- | -- | -- |
| 09/30/2024 09/30/24 | For Sale | $338,000 | -- | $216 / Sq Ft |
Tax History Compared to Growth
Tax History
| Year | Tax Paid | Tax Assessment Tax Assessment Total Assessment is a certain percentage of the fair market value that is determined by local assessors to be the total taxable value of land and additions on the property. | Land | Improvement |
|---|---|---|---|---|
| 2024 | $1,488 | $248,956 | $51,132 | $197,824 |
| 2023 | $1,488 | $4,246 | $4,246 | -- |
Agents Affiliated with this Home
-
Shilaan Hakky
S
Seller's Agent in 2025
Shilaan Hakky
NXTDEAL REALTY LLC
(813) 643-9977
24 Total Sales
-
Kari Hazeltine

Seller's Agent in 2024
Kari Hazeltine
54 REALTY LLC
(727) 243-5217
86 Total Sales
Map
Source: Stellar MLS
MLS Number: TB8307329
APN: P-11-28-22-C9D-000000-00122.0
- 3528 Maple Grove Way
- 3701 Stormy Thistle Place
- 3719 Stormy Thistle Place
- 3516 Marigold Patch Ct
- 3514 Marigold Patch Ct
- 3510 Marigold Patch Ct
- 3508 Marigold Patch Ct
- 3528 Golden Wheat Ln
- 3504 Golden Wheat Ln
- 3508 Crescent Peak Way
- 3346 Ivy Hollow Dr
- 3344 Ivy Hollow Dr
- 3342 Ivy Hollow Dr
- 3340 Ivy Hollow Dr
- 3330 Ivy Hollow Dr
- 3332 Ivy Hollow Dr
- 3338 Ivy Hollow Dr
- 4030 Harvest Hearth Place
- 4028 Harvest Hearth Place
- 4026 Harvest Hearth Place
