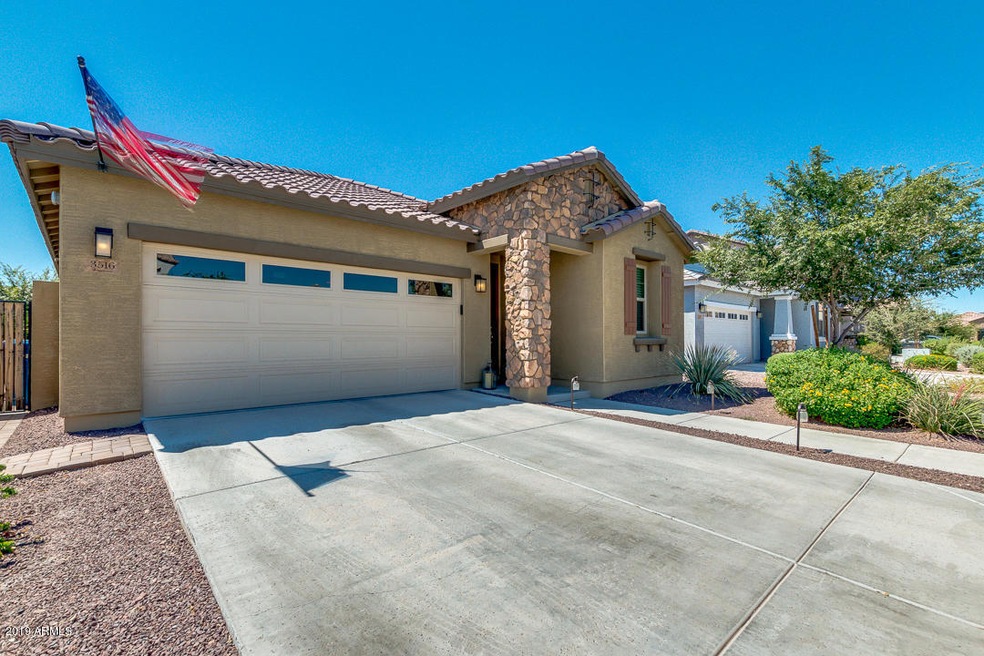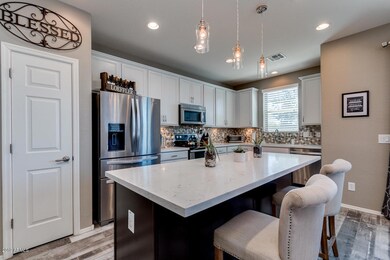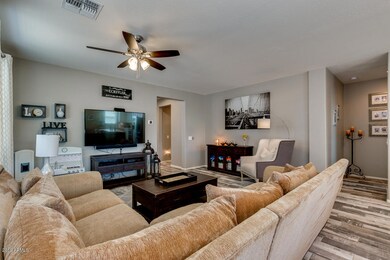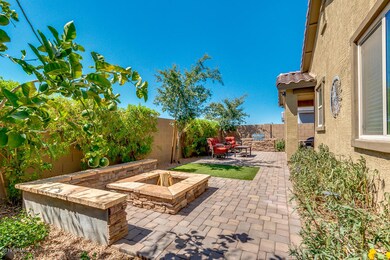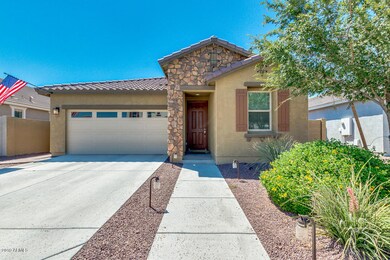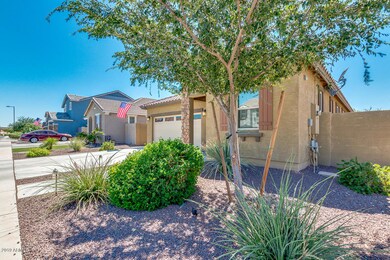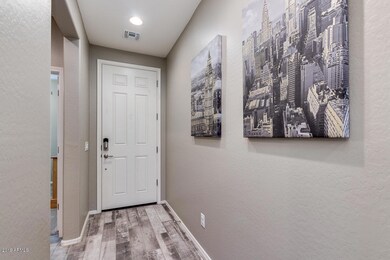
3516 N Creston Mesa, AZ 85213
Lehi NeighborhoodHighlights
- Gated Community
- Tennis Courts
- 2 Car Direct Access Garage
- Ishikawa Elementary School Rated A-
- Covered patio or porch
- Double Pane Windows
About This Home
As of July 2021This model-like home boasts 3 bedrooms, 2 bathrooms a den, and a 2 car garage tastefully laid out over 1,695 square feet. Step onto beautiful wood plank tile flooring throughout except the bedrooms. The split layout allows you to have space when you need it. The kitchen will stun you with its white quartz counters, arabesque backsplash, stainless appliances and 2-tone cabinets. The backyard is an entertainers dream with a built-in barbecue, fire pit, turf and pavers. The master retreat is spacious with a walk-in closet and separate shower and tub. This home will soothe you with its neutral grey color scheme throughout. The open concept great room is a great entertaining space that keeps everyone involved. This home's tasteful design was made to impress!
Home Details
Home Type
- Single Family
Est. Annual Taxes
- $1,805
Year Built
- Built in 2015
Lot Details
- 4,900 Sq Ft Lot
- Desert faces the front and back of the property
- Block Wall Fence
- Artificial Turf
- Front and Back Yard Sprinklers
- Sprinklers on Timer
HOA Fees
- $81 Monthly HOA Fees
Parking
- 2 Car Direct Access Garage
- Garage Door Opener
Home Design
- Wood Frame Construction
- Tile Roof
- Stone Exterior Construction
- Stucco
Interior Spaces
- 1,695 Sq Ft Home
- 1-Story Property
- Ceiling height of 9 feet or more
- Ceiling Fan
- Double Pane Windows
- Low Emissivity Windows
- Vinyl Clad Windows
Kitchen
- Built-In Microwave
- Kitchen Island
Flooring
- Carpet
- Tile
Bedrooms and Bathrooms
- 3 Bedrooms
- Primary Bathroom is a Full Bathroom
- 2 Bathrooms
- Dual Vanity Sinks in Primary Bathroom
- Bathtub With Separate Shower Stall
Accessible Home Design
- No Interior Steps
Outdoor Features
- Covered patio or porch
- Built-In Barbecue
Schools
- Ishikawa Elementary School
- Stapley Junior High School
- Mountain View High School
Utilities
- Refrigerated Cooling System
- Heating Available
- Water Softener
- High Speed Internet
- Cable TV Available
Listing and Financial Details
- Tax Lot 461
- Assessor Parcel Number 141-18-179
Community Details
Overview
- Association fees include ground maintenance, street maintenance
- City Property Mang Association, Phone Number (602) 437-4777
- Built by William Lyon Homes
- Lehi Crossing Phases 4 5 Subdivision
Recreation
- Tennis Courts
- Community Playground
- Bike Trail
Security
- Gated Community
Ownership History
Purchase Details
Home Financials for this Owner
Home Financials are based on the most recent Mortgage that was taken out on this home.Purchase Details
Home Financials for this Owner
Home Financials are based on the most recent Mortgage that was taken out on this home.Purchase Details
Home Financials for this Owner
Home Financials are based on the most recent Mortgage that was taken out on this home.Similar Homes in Mesa, AZ
Home Values in the Area
Average Home Value in this Area
Purchase History
| Date | Type | Sale Price | Title Company |
|---|---|---|---|
| Warranty Deed | $465,000 | American Title Svc Agcy Llc | |
| Warranty Deed | $340,000 | Ez Title Agency Llc | |
| Special Warranty Deed | $277,785 | Security Title Agency Inc | |
| Special Warranty Deed | -- | Security Title Agency Inc |
Mortgage History
| Date | Status | Loan Amount | Loan Type |
|---|---|---|---|
| Open | $50,000 | Credit Line Revolving | |
| Open | $360,000 | New Conventional | |
| Previous Owner | $323,000 | No Value Available | |
| Previous Owner | $222,200 | New Conventional |
Property History
| Date | Event | Price | Change | Sq Ft Price |
|---|---|---|---|---|
| 07/09/2021 07/09/21 | Sold | $465,000 | 0.0% | $274 / Sq Ft |
| 06/10/2021 06/10/21 | Price Changed | $465,000 | +4.5% | $274 / Sq Ft |
| 06/09/2021 06/09/21 | Pending | -- | -- | -- |
| 06/04/2021 06/04/21 | For Sale | $445,000 | +30.9% | $263 / Sq Ft |
| 11/25/2019 11/25/19 | Sold | $340,000 | 0.0% | $201 / Sq Ft |
| 10/11/2019 10/11/19 | Pending | -- | -- | -- |
| 09/27/2019 09/27/19 | For Sale | $340,000 | -- | $201 / Sq Ft |
Tax History Compared to Growth
Tax History
| Year | Tax Paid | Tax Assessment Tax Assessment Total Assessment is a certain percentage of the fair market value that is determined by local assessors to be the total taxable value of land and additions on the property. | Land | Improvement |
|---|---|---|---|---|
| 2025 | $2,035 | $24,523 | -- | -- |
| 2024 | $2,059 | $23,356 | -- | -- |
| 2023 | $2,059 | $37,460 | $7,490 | $29,970 |
| 2022 | $2,014 | $29,030 | $5,800 | $23,230 |
| 2021 | $2,069 | $26,670 | $5,330 | $21,340 |
| 2020 | $2,041 | $24,560 | $4,910 | $19,650 |
| 2019 | $1,891 | $22,360 | $4,470 | $17,890 |
| 2018 | $1,805 | $20,450 | $4,090 | $16,360 |
| 2017 | $1,749 | $21,530 | $4,300 | $17,230 |
| 2016 | $2,027 | $20,800 | $4,160 | $16,640 |
| 2015 | $191 | $4,368 | $4,368 | $0 |
Agents Affiliated with this Home
-
Tracy Kloock

Seller's Agent in 2021
Tracy Kloock
RE/MAX
(480) 251-9119
1 in this area
47 Total Sales
-
Susan Geurs

Buyer's Agent in 2021
Susan Geurs
HomeSmart Lifestyles
(480) 639-7324
1 in this area
28 Total Sales
-
Brian Mullee

Seller's Agent in 2019
Brian Mullee
Real Broker
(480) 773-4051
61 Total Sales
Map
Source: Arizona Regional Multiple Listing Service (ARMLS)
MLS Number: 5984121
APN: 141-18-179
- 2920 E Virginia St
- 2854 E Virginia St
- 2903 E Quenton St
- 3638 E Roland St
- 3637 E Rochelle Cir
- 3523 E Presidio Cir
- 2636 E Virginia St
- 2559 E Virginia Cir
- 2712 E Palm St
- 2546 E Russell St
- 2741 E Odessa St
- 2541 E Presidio St
- 2538 E Preston St
- 5653 E Sayan St
- 2517 E Presidio St
- 2508 E Preston St
- 3750 E Palm St
- 3251 E Mcdowell Rd
- 3058 E Nance St
- 3054 E Norwood St
