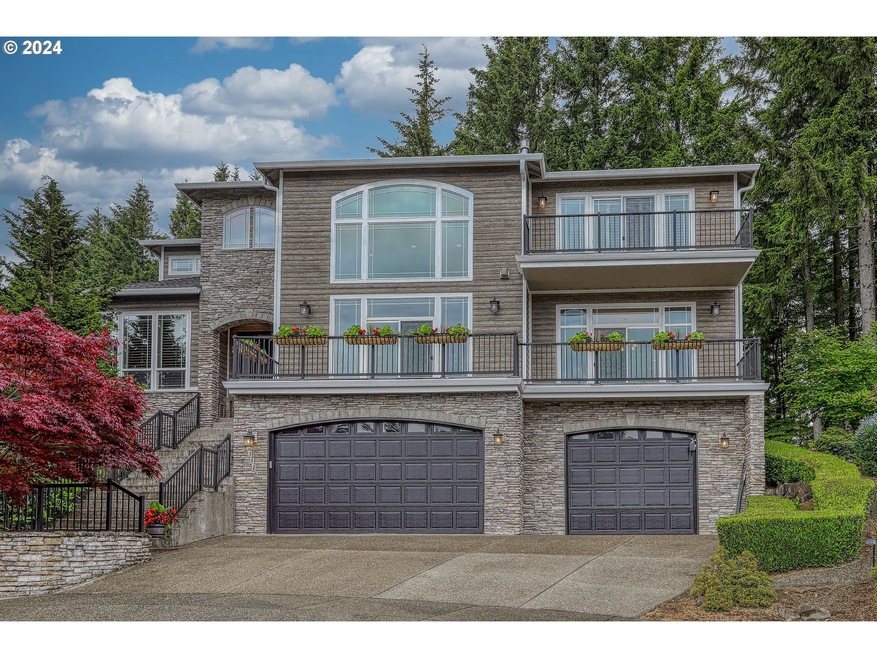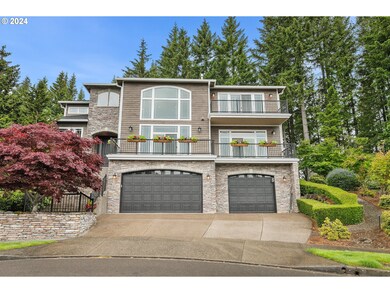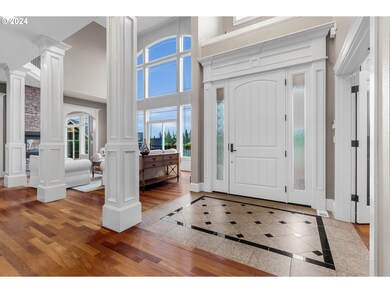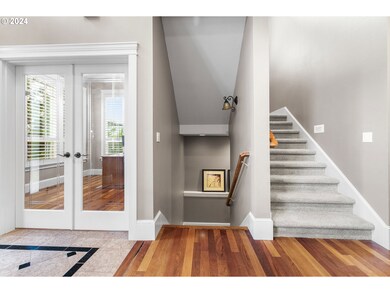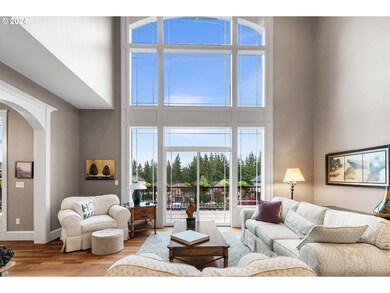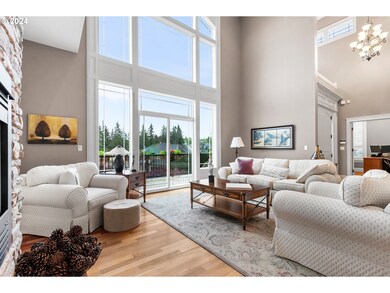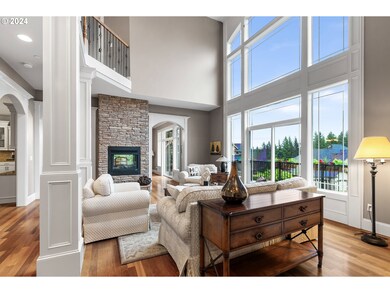Camas custom home on quite cul-de-sac in much desired "LakeRidge" community across from Lacamas Lake & trails. Take in the best of the Pacific NW year round from a stunning covered outdoor living space overlooking lush green space & tall firs! Soothing hot tub, ample room for all your outdoor furniture. Additional flag stone patio, gorgeous landscaping & total privacy everywhere you look. Inside you will love the soaring ceilings in the front room offering a 2 sided gas fireplace & wall of windows for abundance of natural light! Beautiful wood floors, oversized formal dining room w/crown molding. Island kitchen w/white cabinets & granite slab counters, full height tile backsplashes. Eating nook & kitchen open to great room w/wall of custom wood built ins. Main floor office w/elegant double glass doors. Laundry room on main w/tile floors, deep sink, storage/counter space. Upper level w/3 BR's total including master suite. Jack-n-Jill Bath between 2 bedrooms w/tile floors, tile counters, double sinks. Plantation shutters. Romantic master suite w/gas fireplace & sliding door to private balcony offering Mt. Hood Views on clear days! Spa like master bath is spacious boasting tile floors, double sinks, custom millwork, fully tiled shower w/glass surround, skylight, jetted tub & walk in closet w/skylight. Lower level has ideal home gym space w/tile floors, full bath & GIANT party/game room w/pool table, wet bar. Teenagers dream space, frame in another BR or In-Law Quarters could be possible. 3 car garage w/built in storage cabinets. Central Vac, Sprinkler system, New HVAC in 2020/2021. Partial river view from master bath area. Immaculate home with custom quality shows pride of ownership. One of the most sought after areas in all of Camas!

