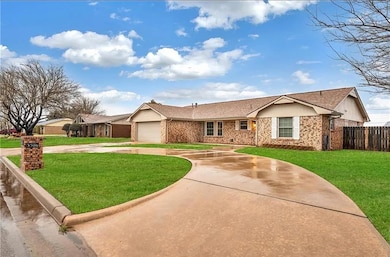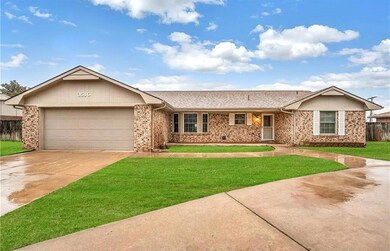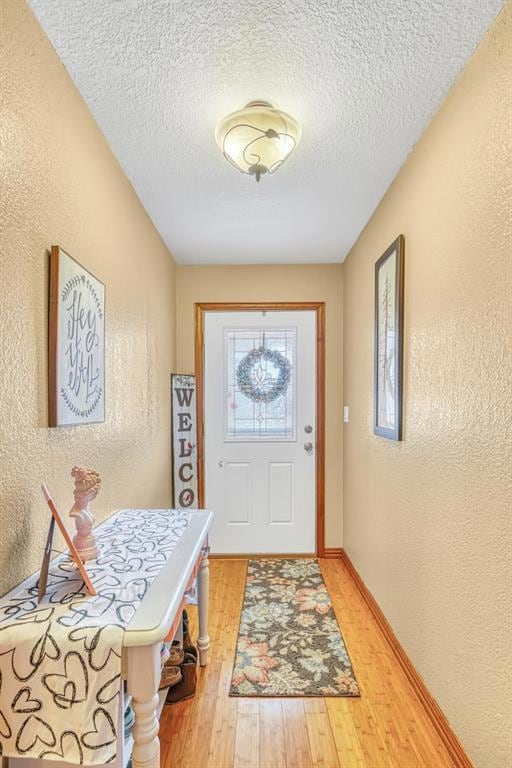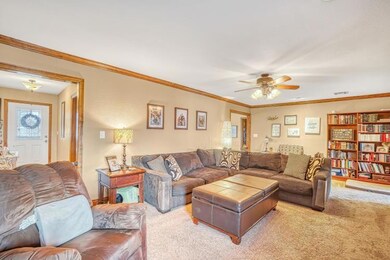
Highlights
- Ranch Style House
- 2 Car Attached Garage
- Wood Burning Fireplace
- Separate Outdoor Workshop
- Central Heating and Cooling System
About This Home
As of May 2025***NEW ROOF AND PRIVACY FENCE COMING SOON!*** 3516 Ranch Rd E. is situated on the northern side of Altus. This property features three bedrooms and two bathrooms, along with a bonus room that boasts stunning mountain views. The kitchen is equipped with built-in appliances, a snack bar, a pantry featuring pull-out shelves, and a generous bay window. The expansive living room includes a gas log fireplace, recessed lighting, and elegant crown molding. The master bedroom is notably large, offering three closets, while the master bathroom features a tall vanity, a tiled shower/tub surround, and a walk-in closet. The sizable garage is fitted with an insulated door and a garage door opener. Additionally, the property includes two large workshops—one framed and the other insulated metal—along with a wood privacy fence, gutters, and a substantial wooden deck. Please schedule your showing today!
Home Details
Home Type
- Single Family
Est. Annual Taxes
- $2,180
Year Built
- Built in 1981
Parking
- 2 Car Attached Garage
Home Design
- Ranch Style House
- Brick Exterior Construction
- Slab Foundation
- Composition Roof
Interior Spaces
- 1,805 Sq Ft Home
- Wood Burning Fireplace
Bedrooms and Bathrooms
- 3 Bedrooms
- 2 Full Bathrooms
Outdoor Features
- Separate Outdoor Workshop
- Outbuilding
Schools
- Altus Elementary School
- Altus Intermediate School
- Altus High School
Additional Features
- 0.33 Acre Lot
- Central Heating and Cooling System
Listing and Financial Details
- Legal Lot and Block 16 / 1
Ownership History
Purchase Details
Home Financials for this Owner
Home Financials are based on the most recent Mortgage that was taken out on this home.Purchase Details
Home Financials for this Owner
Home Financials are based on the most recent Mortgage that was taken out on this home.Purchase Details
Home Financials for this Owner
Home Financials are based on the most recent Mortgage that was taken out on this home.Purchase Details
Purchase Details
Similar Homes in Altus, OK
Home Values in the Area
Average Home Value in this Area
Purchase History
| Date | Type | Sale Price | Title Company |
|---|---|---|---|
| Warranty Deed | $230,000 | None Listed On Document | |
| Warranty Deed | $230,000 | None Listed On Document | |
| Warranty Deed | $190,000 | Baileys Abstract And Title | |
| Warranty Deed | $164,500 | First American Title | |
| Warranty Deed | $114,500 | None Available | |
| Warranty Deed | $112,500 | -- |
Mortgage History
| Date | Status | Loan Amount | Loan Type |
|---|---|---|---|
| Open | $184,000 | New Conventional | |
| Closed | $184,000 | New Conventional | |
| Previous Owner | $196,840 | VA | |
| Previous Owner | $156,275 | New Conventional | |
| Previous Owner | $116,000 | New Conventional | |
| Previous Owner | $111,000 | Unknown | |
| Previous Owner | $90,400 | New Conventional |
Property History
| Date | Event | Price | Change | Sq Ft Price |
|---|---|---|---|---|
| 05/28/2025 05/28/25 | For Rent | $1,600 | 0.0% | -- |
| 05/21/2025 05/21/25 | Sold | $230,000 | -3.2% | $127 / Sq Ft |
| 04/12/2025 04/12/25 | Pending | -- | -- | -- |
| 03/12/2025 03/12/25 | Price Changed | $237,500 | -1.0% | $132 / Sq Ft |
| 03/02/2025 03/02/25 | Price Changed | $240,000 | -1.6% | $133 / Sq Ft |
| 02/26/2025 02/26/25 | Price Changed | $244,000 | -2.0% | $135 / Sq Ft |
| 02/16/2025 02/16/25 | For Sale | $249,000 | +31.1% | $138 / Sq Ft |
| 06/04/2021 06/04/21 | Sold | $190,000 | 0.0% | $118 / Sq Ft |
| 03/31/2021 03/31/21 | Pending | -- | -- | -- |
| 03/23/2021 03/23/21 | For Sale | $190,000 | +15.5% | $118 / Sq Ft |
| 08/09/2019 08/09/19 | Sold | $164,500 | -2.7% | $94 / Sq Ft |
| 07/17/2019 07/17/19 | Pending | -- | -- | -- |
| 04/30/2019 04/30/19 | For Sale | $169,000 | -- | $97 / Sq Ft |
Tax History Compared to Growth
Tax History
| Year | Tax Paid | Tax Assessment Tax Assessment Total Assessment is a certain percentage of the fair market value that is determined by local assessors to be the total taxable value of land and additions on the property. | Land | Improvement |
|---|---|---|---|---|
| 2024 | $2,180 | $25,138 | $4,269 | $20,869 |
| 2023 | $2,180 | $24,121 | $4,269 | $19,852 |
| 2022 | $1,947 | $22,973 | $4,269 | $18,704 |
| 2021 | $1,691 | $19,789 | $4,269 | $15,520 |
| 2020 | $1,712 | $19,789 | $4,269 | $15,520 |
| 2019 | $1,097 | $13,573 | $3,176 | $10,397 |
| 2018 | $909 | $13,178 | $3,176 | $10,002 |
| 2017 | $909 | $13,178 | $3,176 | $10,002 |
| 2016 | $967 | $13,954 | $3,176 | $10,778 |
| 2015 | $964 | $13,913 | $1,711 | $12,202 |
| 2014 | $944 | $13,650 | $1,711 | $11,939 |
Agents Affiliated with this Home
-
Ashlee Jack

Seller's Agent in 2025
Ashlee Jack
RE/MAX
(580) 318-0834
428 Total Sales
-
Jill Graumann

Seller's Agent in 2021
Jill Graumann
RE/MAX
(405) 850-1525
432 Total Sales
-
Diane Dykens

Seller's Agent in 2019
Diane Dykens
C-21 Altus Prestige, Inc.
(580) 471-2121
67 Total Sales
Map
Source: MLSOK
MLS Number: 1155771
APN: 0245-00-001-016-0-000-00
- 1101 Wendy Ln
- 1204 Sheryl Ln
- 3805 N Park Ln
- 3405 Wendy Ln
- 719 Sheryl Ln
- 1412 Concord Ln
- 1801 Caribou Cir
- 1713 White Tail Dr
- 2908 N Park Ln
- 2901 N Towne Dr
- 3909 Pilgrim Ln
- 1809 Caribou Cir
- 3108 Pronghorn Dr
- 3224 Peacock Ln
- 2916 Learly Ln
- 1828 Caribou Cir
- 417 Pheasant Cir
- 517 Quail Run S
- 2800 Gettysburg Dr
- 520 Quail Run S






