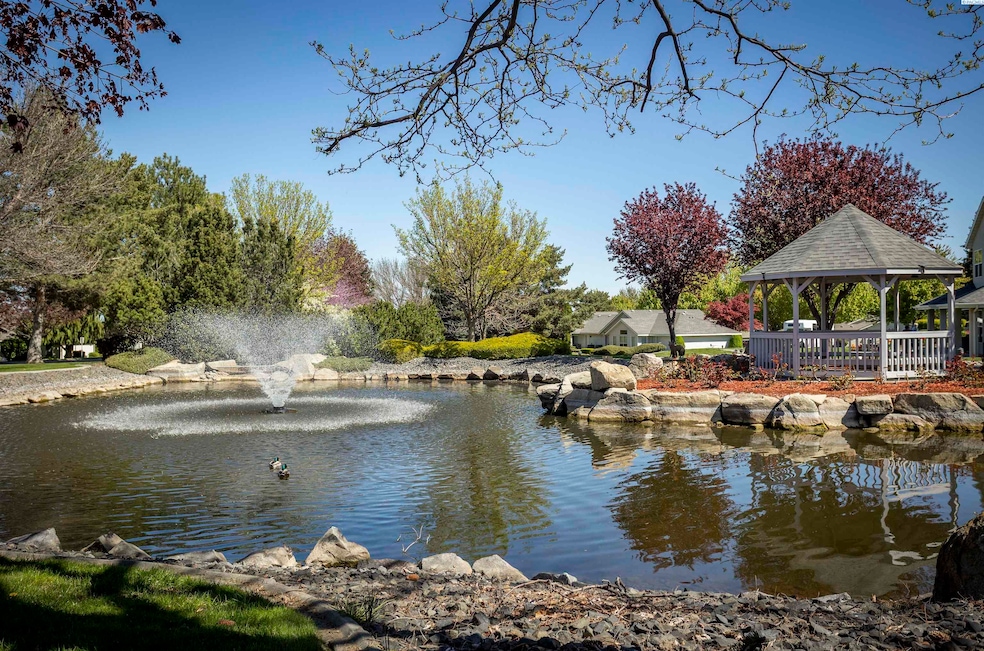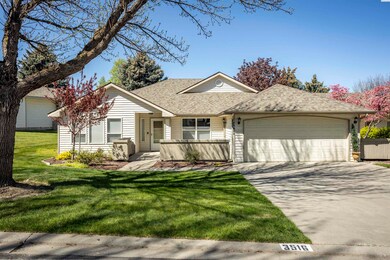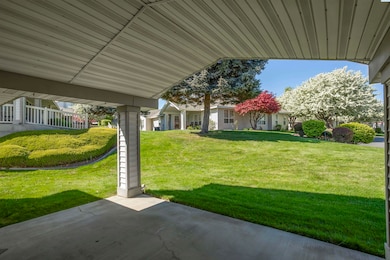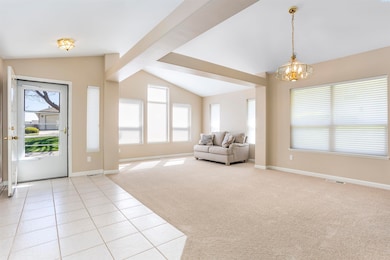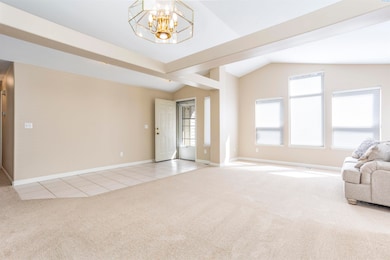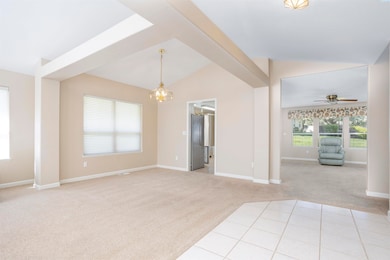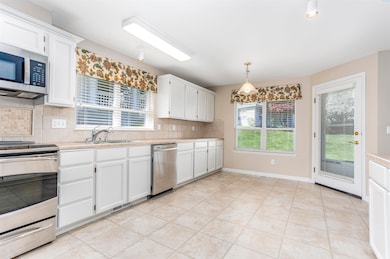3516 S Fisher Ct Kennewick, WA 99337
Canyon Lakes NeighborhoodEstimated payment $2,692/month
Highlights
- Indoor Pool
- Vaulted Ceiling
- Formal Dining Room
- Family Room with Fireplace
- Covered Patio or Porch
- Utility Sink
About This Home
MLS# 287698 Carefree living awaits in The Village at Canyon Lakes, a premier 55+ community! Here, you’ll enjoy access to golf, a vibrant social atmosphere, and an impressive range of amenities—including both indoor and outdoor pools—designed to keep you active and connected. This low-maintenance lifestyle is made possible with HOA services that cover yard care, exterior maintenance, roof, irrigation, sprinkler blowouts, snow removal, street repair, annual window washing, and even Christmas light installation. The beautifully remodeled home offers 3 spacious bedrooms and 2 full bathrooms, blending comfort with modern style. Inside, you’ll find an open floor plan filled with natural light, freshly shampooed carpets, and thoughtful updates made within the last two years. The kitchen, dining, and living areas flow seamlessly, creating the perfect space for everyday living and entertaining. Step outside to a serene covered patio—ideal for morning coffee or evening sunsets—and enjoy the convenience of a 2-car garage with plenty of storage. This home comes complete with a comprehensive home inspection and a 1-year home warranty! Don’t miss your chance to experience the exceptional lifestyle of The Village at Canyon Lakes. Welcome home!
Home Details
Home Type
- Single Family
Est. Annual Taxes
- $3,842
Year Built
- Built in 1992
Parking
- 2 Car Attached Garage
Home Design
- Composition Shingle Roof
Interior Spaces
- 1,892 Sq Ft Home
- 1-Story Property
- Vaulted Ceiling
- Ceiling Fan
- Vinyl Clad Windows
- Entrance Foyer
- Family Room with Fireplace
- Great Room
- Formal Dining Room
- Crawl Space
Kitchen
- Oven
- Microwave
- Dishwasher
- Laminate Countertops
- Utility Sink
- Disposal
Flooring
- Carpet
- Laminate
- Vinyl
Bedrooms and Bathrooms
- 3 Bedrooms
- Walk-In Closet
- 2 Full Bathrooms
Pool
- Indoor Pool
- In Ground Pool
Utilities
- Central Air
- Heating System Uses Gas
- Water Softener is Owned
Additional Features
- Handicap Accessible
- Covered Patio or Porch
- 6,970 Sq Ft Lot
Community Details
- Community Pool
- Pool Membership Available
Map
Home Values in the Area
Average Home Value in this Area
Tax History
| Year | Tax Paid | Tax Assessment Tax Assessment Total Assessment is a certain percentage of the fair market value that is determined by local assessors to be the total taxable value of land and additions on the property. | Land | Improvement |
|---|---|---|---|---|
| 2024 | $3,823 | $479,730 | $105,000 | $374,730 |
| 2023 | $3,823 | $479,730 | $105,000 | $374,730 |
| 2022 | $2,673 | $292,690 | $60,000 | $232,690 |
| 2021 | $2,497 | $273,300 | $60,000 | $213,300 |
| 2020 | $2,406 | $247,440 | $60,000 | $187,440 |
| 2019 | $2,418 | $228,050 | $60,000 | $168,050 |
| 2018 | $2,386 | $234,520 | $60,000 | $174,520 |
| 2017 | $2,168 | $189,270 | $60,000 | $129,270 |
| 2016 | $2,283 | $187,430 | $30,000 | $157,430 |
| 2015 | $2,297 | $187,430 | $30,000 | $157,430 |
| 2014 | -- | $187,430 | $30,000 | $157,430 |
| 2013 | -- | $187,430 | $30,000 | $157,430 |
Property History
| Date | Event | Price | List to Sale | Price per Sq Ft | Prior Sale |
|---|---|---|---|---|---|
| 09/23/2025 09/23/25 | For Sale | $450,000 | -0.4% | $238 / Sq Ft | |
| 03/08/2023 03/08/23 | Sold | $452,000 | -1.7% | $239 / Sq Ft | View Prior Sale |
| 11/30/2022 11/30/22 | Pending | -- | -- | -- | |
| 11/04/2022 11/04/22 | For Sale | $460,000 | +48.4% | $243 / Sq Ft | |
| 06/19/2020 06/19/20 | Sold | $310,000 | -3.1% | $164 / Sq Ft | View Prior Sale |
| 06/08/2020 06/08/20 | Pending | -- | -- | -- | |
| 06/01/2020 06/01/20 | For Sale | $319,900 | -- | $169 / Sq Ft |
Purchase History
| Date | Type | Sale Price | Title Company |
|---|---|---|---|
| Warranty Deed | -- | Ticor Title | |
| Warranty Deed | $367,407 | Chicago Title | |
| Interfamily Deed Transfer | -- | None Available | |
| Warranty Deed | $202,000 | Chicago Title |
Mortgage History
| Date | Status | Loan Amount | Loan Type |
|---|---|---|---|
| Previous Owner | $151,200 | Purchase Money Mortgage |
Source: Pacific Regional MLS
MLS Number: 287698
APN: 115891100002008
- 3504 S Fisher Ct
- 3435 S Dennis St
- 3467 S Dennis St
- 3101 W 34th Ave
- 3416 S Irby St
- 3405 S Johnson St
- 3410 S Johnson St
- 3121 W 30th Ave Unit L 102
- 3121 W 30th Ave Unit G-101
- 2802 W 38th Ct
- 2759 W 30th Place
- 3515 S Keller St
- 6626 W 30th Place
- 6150 W 30th Place
- 6659 W 30th Place
- 2804 S Huntington Ct
- 3703 S Keller St
- 3603 S Ledbetter St
- 3504 W 34th Ave
- 3411 S Morain St
- 3509 S Johnson St
- 3214 S Quincy Place
- 4112 W 24th Ave
- 5207 W Hildebrand Blvd
- 3001 S Dawes St
- 5501 W Hildebrand Blvd
- 5651 W 36th Place
- 589 S Quillan Place
- 803 S Olympia St
- 1114 W 10th Ave
- 3030 W 4th Ave
- 9 N Waverly Place
- 30 N Sheppard Place
- 803 S Washington St
- 3131 W Hood Ave
- 1041 S Cedar Place
- 7260 W 25th Ave
- 318 N Arthur St
- 445 N Volland St
- 4302 W Hood Ave
