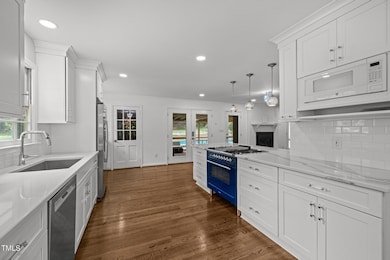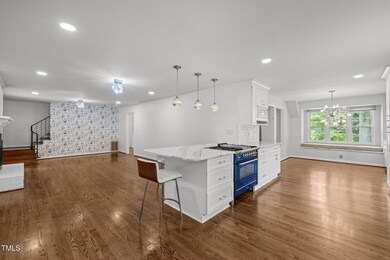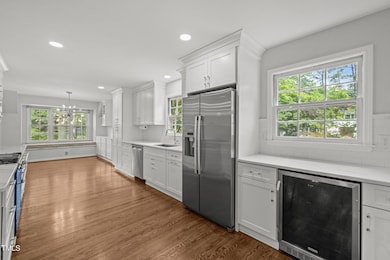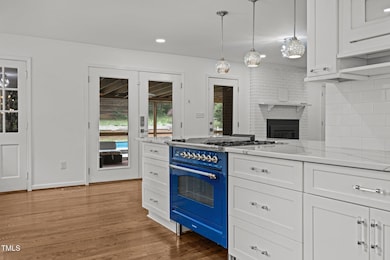3516 Swift Dr Raleigh, NC 27606
Avent West NeighborhoodEstimated payment $3,563/month
Highlights
- Heated In Ground Pool
- 0.39 Acre Lot
- Wood Flooring
- A. B. Combs Magnet Elementary School Rated A
- Transitional Architecture
- Main Floor Primary Bedroom
About This Home
Welcome to 3516 Swift Drive. This wonderful home is tucked inside one of Raleigh's most desirable locations. Just minutes from Lake Johnson Park, Dix Park, the North Carolina Museum of Art, and NC State's Centennial Campus, this home offers both peaceful living and unbeatable convenience. Enjoy quick access to downtown Raleigh, major highways (I-40, I-440), RDU International Airport, and a wide range of shopping and dining destinations. Whether you're commuting to work or enjoying weekend outings, this location puts you in the center of it all.
This spacious home sits on nearly 0.4 acres and features ~2,400 square feet of comfortable living space. Inside, you'll find a perfect blend of mid-century charm and modern updates, including hardwood floors, an updated kitchen, and multiple living areas; ideal for both relaxing and entertaining.
Step outside to your private oasis of a backyard oasis featuring a recently upgraded in-ground, HEATED, saltwater pool, complete with a brand-new liner and filtration system, just in time for hot North Carolina summer days! The large, fenced backyard and screened porch make it easy to host, unwind, or simply enjoy the outdoors year-round.
Whether you're looking for a home near NC State, downtown, or one that provides access to Raleigh's abundant green spaces and cultural attractions, 3516 Swift Drive delivers comfort, connection, and convenience in one package!
Home Details
Home Type
- Single Family
Est. Annual Taxes
- $4,731
Year Built
- Built in 1963
Lot Details
- 0.39 Acre Lot
- Wood Fence
- Corner Lot
- Many Trees
- Back Yard Fenced
Home Design
- Transitional Architecture
- Traditional Architecture
- Dutch Colonial Architecture
- Tudor Architecture
- Brick Exterior Construction
- Combination Foundation
- Shingle Roof
- Board and Batten Siding
- HardiePlank Type
- Masonite
- Lead Paint Disclosure
Interior Spaces
- 2,418 Sq Ft Home
- 2-Story Property
- Ceiling Fan
- Family Room with Fireplace
- Living Room with Fireplace
- Dining Room
- Screened Porch
- Basement
- Crawl Space
- Dishwasher
Flooring
- Wood
- Tile
- Vinyl
Bedrooms and Bathrooms
- 5 Bedrooms
- Primary Bedroom on Main
- 2 Full Bathrooms
Laundry
- Laundry Room
- Laundry in Hall
- Laundry on main level
Parking
- 4 Car Attached Garage
- 2 Carport Spaces
- Private Driveway
- On-Street Parking
Pool
- Heated In Ground Pool
- Saltwater Pool
- Vinyl Pool
- Diving Board
Outdoor Features
- Rain Gutters
Schools
- Combs Elementary School
- Centennial Campus Middle School
- Athens Dr High School
Utilities
- Central Heating and Cooling System
- Heating System Uses Gas
- Septic System
- Cable TV Available
Community Details
- No Home Owners Association
- Bryn Mawr Subdivision
Listing and Financial Details
- Assessor Parcel Number 0783850043
Map
Home Values in the Area
Average Home Value in this Area
Tax History
| Year | Tax Paid | Tax Assessment Tax Assessment Total Assessment is a certain percentage of the fair market value that is determined by local assessors to be the total taxable value of land and additions on the property. | Land | Improvement |
|---|---|---|---|---|
| 2025 | $4,624 | $527,871 | $215,000 | $312,871 |
| 2024 | $4,605 | $527,871 | $215,000 | $312,871 |
| 2023 | $3,813 | $347,958 | $120,000 | $227,958 |
| 2022 | $3,543 | $347,958 | $120,000 | $227,958 |
| 2021 | $3,406 | $347,958 | $120,000 | $227,958 |
| 2020 | $3,344 | $347,958 | $120,000 | $227,958 |
| 2019 | $3,059 | $262,226 | $90,000 | $172,226 |
| 2018 | $2,885 | $262,226 | $90,000 | $172,226 |
| 2017 | $2,748 | $262,226 | $90,000 | $172,226 |
| 2016 | $2,692 | $262,226 | $90,000 | $172,226 |
| 2015 | $2,627 | $251,739 | $90,000 | $161,739 |
| 2014 | $2,492 | $232,402 | $90,000 | $142,402 |
Property History
| Date | Event | Price | Change | Sq Ft Price |
|---|---|---|---|---|
| 09/13/2025 09/13/25 | Pending | -- | -- | -- |
| 09/04/2025 09/04/25 | Price Changed | $600,000 | -7.7% | $248 / Sq Ft |
| 07/08/2025 07/08/25 | Price Changed | $650,000 | -1.5% | $269 / Sq Ft |
| 06/13/2025 06/13/25 | For Sale | $660,000 | -- | $273 / Sq Ft |
Purchase History
| Date | Type | Sale Price | Title Company |
|---|---|---|---|
| Warranty Deed | $290,000 | None Available |
Mortgage History
| Date | Status | Loan Amount | Loan Type |
|---|---|---|---|
| Open | $300,000 | Credit Line Revolving | |
| Closed | $122,000 | Credit Line Revolving | |
| Closed | $75,000 | Credit Line Revolving | |
| Closed | $265,000 | New Conventional | |
| Closed | $281,698 | FHA |
Source: Doorify MLS
MLS Number: 10103105
APN: 0783.12-85-0043-000
- 3710 Lail Ct
- 713 Valerie Dr
- 3418 Avent Ferry Rd
- 1033 High Lake Ct
- 1230 University Ct Unit 203
- 1221 University Ct Unit 304
- 1421 Athens Dr
- 1400 Crete Dr
- 1321 Crab Orchard Dr Unit 203
- 5101 Wickham Rd
- 3309 Bearskin Ct
- 1956 Gorman St
- 5039 Kaplan Dr
- 5401 Kaplan Dr
- 1013 Powell Dr
- 4350 Hunters Club Dr
- 4218 Kaplan Dr
- 4311 Kaplan Dr
- 4242 Kaplan Dr
- 4258 Kaplan Dr







