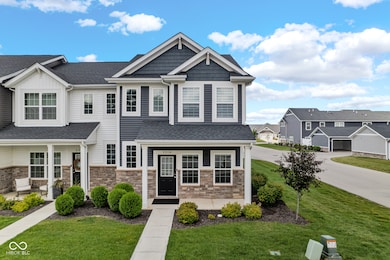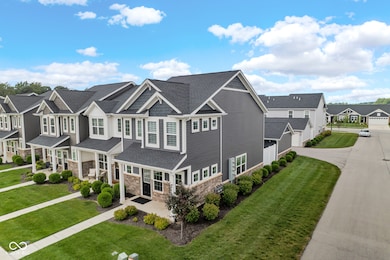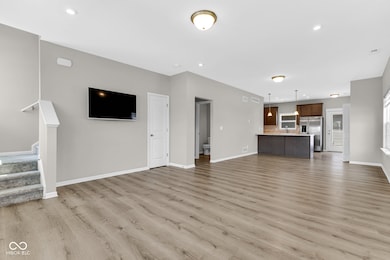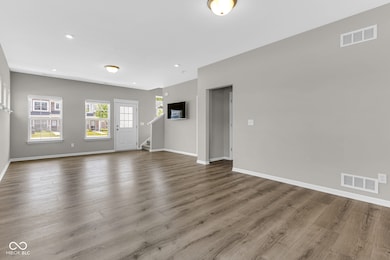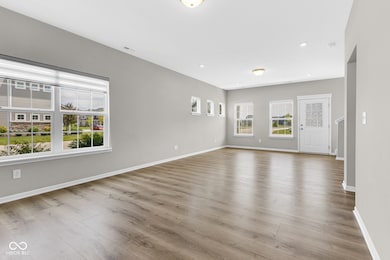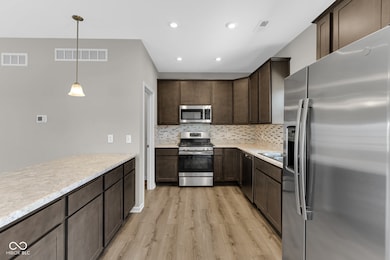3516 Thomas Jefferson St Carmel, IN 46074
West Noblesville NeighborhoodEstimated payment $1,983/month
Highlights
- Traditional Architecture
- Corner Lot
- Community Pool
- Washington Woods Elementary School Rated A
- Neighborhood Views
- 2 Car Detached Garage
About This Home
Nestled in a residential area at 3516 Thomas Jefferson ST, CARMEL, IN, this attractive townhouse offers a superb living experience. This home, located in Hamilton County, is in great condition and awaits a new owner. The kitchen is a culinary dream, featuring a kitchen bar and a kitchen peninsula perfect for casual dining or entertaining. Shaker cabinets provide ample storage. The backsplash adds a stylish accent, completing this inviting space. Imagine relaxing on your private patio, enjoying the fresh air and sunshine. An outdoor dining area provides the perfect setting for al fresco meals with friends and loved ones. The community pool offers a refreshing escape on warm days, while the fire pit creates a cozy ambiance for evening gatherings. This 1622 square foot townhouse includes three bedrooms and two full bathrooms, along with a convenient half bathroom. The open floor plan creates a spacious and airy atmosphere, ideal for both relaxation and socializing. This 2-story townhouse, built in 2021 on a 2178 square foot lot, offers a wonderful opportunity to embrace a vibrant lifestyle with all the comforts you desire. WASHER AND DRYER ARE INCLUDED!!!
Townhouse Details
Home Type
- Townhome
Est. Annual Taxes
- $2,546
Year Built
- Built in 2021
HOA Fees
- $155 Monthly HOA Fees
Parking
- 2 Car Detached Garage
- Garage Door Opener
Home Design
- Traditional Architecture
- Slab Foundation
- Vinyl Construction Material
- Stone
Interior Spaces
- 2-Story Property
- Family or Dining Combination
- Neighborhood Views
- Attic Access Panel
- Smart Thermostat
Kitchen
- Eat-In Kitchen
- Breakfast Bar
- Gas Oven
- Microwave
- Dishwasher
Bedrooms and Bathrooms
- 3 Bedrooms
- Walk-In Closet
Laundry
- Laundry closet
- Dryer
- Washer
Schools
- Westfield Middle School
- Westfield Intermediate School
- Westfield High School
Utilities
- Forced Air Heating and Cooling System
- Gas Water Heater
Additional Features
- Fire Pit
- 2,178 Sq Ft Lot
- Suburban Location
Listing and Financial Details
- Tax Lot 43
- Assessor Parcel Number 290629010041000015
Community Details
Overview
- Association fees include clubhouse, exercise room, irrigation, lawncare, ground maintenance, maintenance, parkplayground, snow removal, walking trails
- Lindley Run Subdivision
- Property managed by Omni Management
Recreation
- Community Pool
Map
Home Values in the Area
Average Home Value in this Area
Tax History
| Year | Tax Paid | Tax Assessment Tax Assessment Total Assessment is a certain percentage of the fair market value that is determined by local assessors to be the total taxable value of land and additions on the property. | Land | Improvement |
|---|---|---|---|---|
| 2024 | $2,512 | $251,900 | $75,000 | $176,900 |
| 2023 | $2,547 | $227,800 | $75,000 | $152,800 |
| 2022 | $1,143 | $124,500 | $75,000 | $49,500 |
| 2021 | $50 | $600 | $600 | $0 |
Property History
| Date | Event | Price | List to Sale | Price per Sq Ft |
|---|---|---|---|---|
| 07/16/2025 07/16/25 | For Sale | $308,000 | 0.0% | $190 / Sq Ft |
| 12/26/2024 12/26/24 | Off Market | $2,300 | -- | -- |
| 11/22/2024 11/22/24 | For Rent | $2,300 | -- | -- |
Purchase History
| Date | Type | Sale Price | Title Company |
|---|---|---|---|
| Special Warranty Deed | -- | Fidelity National Title |
Mortgage History
| Date | Status | Loan Amount | Loan Type |
|---|---|---|---|
| Open | $256,192 | FHA |
Source: MIBOR Broker Listing Cooperative®
MLS Number: 22051161
APN: 29-06-29-010-041.000-015
- 3613 Lehigh Ave
- 19195 River Jordan Dr
- 19458 Pullman Rd
- 3746 Thomas Jefferson Ct
- 19541 Grassy Branch Rd
- 19547 Grassy Branch Rd
- 19553 Grassy Branch Rd
- 19558 Northwest Dr
- 19559 Grassy Branch Rd
- 19570 Northwest Dr
- T-1394 Sutton Plan at Lindley Run - Townhomes
- V-1776 Harmony Plan at Lindley Run - Single Family Villas
- D-1365-2 Bradford Plan at Lindley Run - Paired Villas
- T-1197 Henning Plan at Lindley Run - Townhomes
- D-1515-2 Cordoba Plan at Lindley Run - Paired Villas
- T-1574 Miles Plan at Lindley Run - Townhomes
- Emery Plan at Lindley Run - Single Family Homes
- Oakmont Plan at Lindley Run - Single Family Homes
- 3728 Railhead Ave
- 3932 E 191st St
- 4001 Myra Way
- 3436 Trillium Ct
- 4852 Havenwood Dr
- 19530 Chad Hittle Dr
- 18030 Sanibel Cir
- 17895 Grassy Knoll Dr
- 20021 Chad Hittle Dr
- 17917 Cristin Way
- 530 N Union St Unit 8
- 530 N Union St
- 3202 Grandview Way Unit ID1303753P
- 4906 Gilet Dr
- 17722 Sanibel Cir
- 4328 Boca Grande Ct
- 17709 Remy Rd
- 4875 Gilet Dr
- 4882 Gilet Dr
- 4191 Barrel Ln
- 4391 Barrel Ln
- 960 Charlestown Rd

