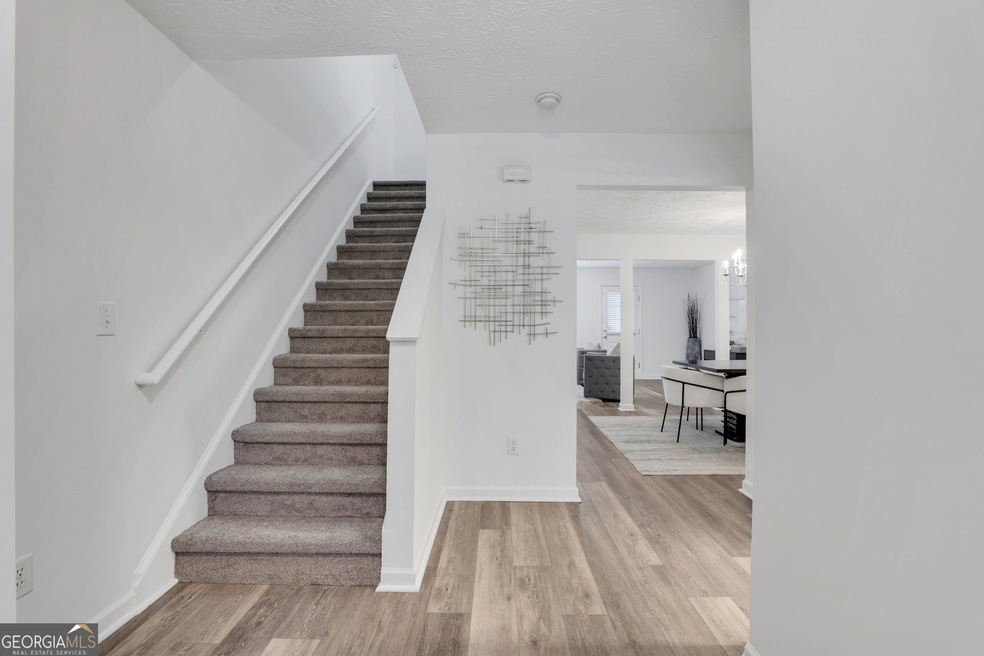Welcome Home to Decatur! Perfect for first-time buyers, this well-kept 3-bedroom, 2.5-bath townhome offers comfort, convenience, and value. Enjoy a welcoming stacked stone exterior, ample guest parking, and low HOA fees that help you maintain a great lifestyle without stretching your budget. Step inside to a bright, open layout with natural light throughout. The kitchen features stained wood cabinets, and a cozy breakfast nook-ideal for morning coffee or casual meals. The living area opens to a private patio backing up to peaceful woods, perfect for relaxing or entertaining. A bonus outdoor storage closet adds practicality. Upstairs, all bedrooms offer privacy-including an oversized owner's suite with a sitting area that's perfect for reading, work, or winding down. Located just minutes from I-285, shopping, dining, and MARTA bus access, this home offers an easy commute to downtown Atlanta and the airport-both about 20 minutes away. Nearby schools include the DeKalb High School of Technology South Campus, with nature and recreation just around the corner at GSU's Native Plant Botanical Gardens. Whether you're starting out or seeking a smart long-term investment, this home checks all the boxes. Don't miss this opportunity to own in a growing area with excellent value!

