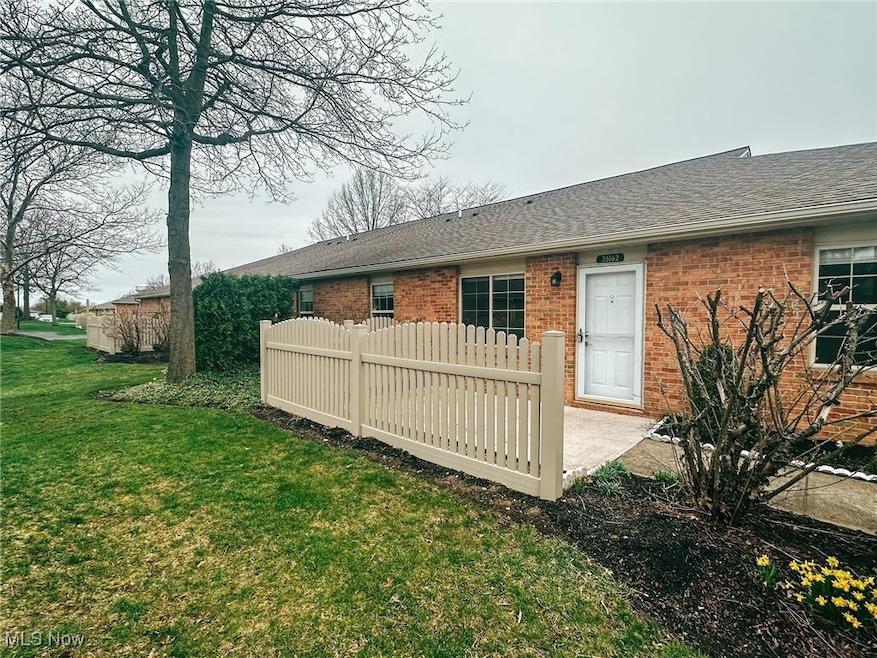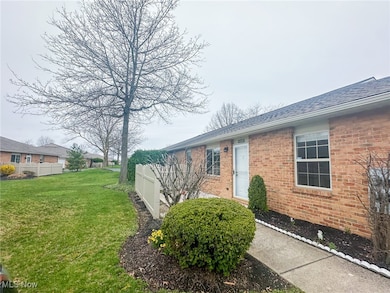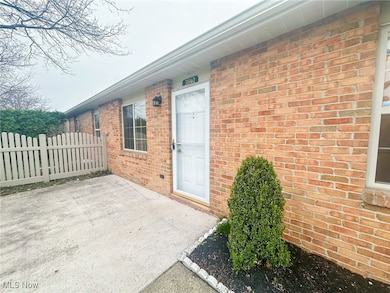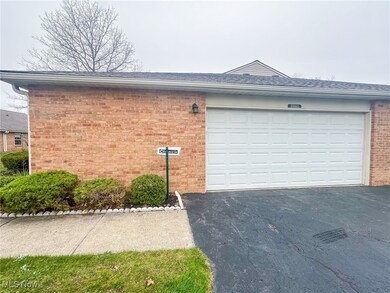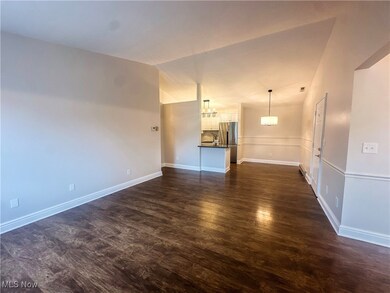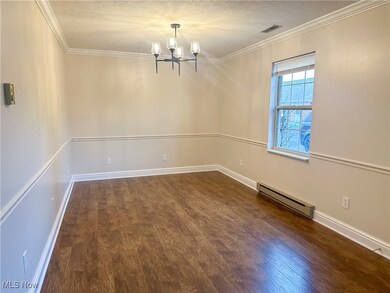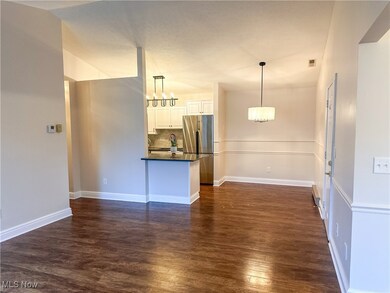
35162 Greenwich Ave North Ridgeville, OH 44039
Highlights
- Open Floorplan
- Neighborhood Views
- Recessed Lighting
- Stone Countertops
- 2 Car Attached Garage
- Central Air
About This Home
As of April 2025Welcome home! Spacious - bright - completely remolded 2-bedroom- ranch style condo- in Muirwood Village (borders Avon). Attractive open-floor plan. Living room, dining room, kitchen & extra bonus room (off living room)with beautiful trim & chandelier. Dream kitchen - new quartzite countertops, with new stainless steel appliances, newbacksplash, new flooring, new lighting, & newer cabinets. The primary bedroom includes a generous walk-in closetand remodeled full bath. The second bedroom is conveniently located to a second remodeled full bath. Both bedroomshave new carpet - new lighted ceiling fans. Condo is freshly painted, new flooring & new custom lights. Garage isconveniently next to the kitchen. Concrete patio off front entrance. Home feels open, bright & new! Close to AvonCommons & Crocker Park.
Last Agent to Sell the Property
Platinum Real Estate Brokerage Email: pelatelidis@contactplatinum.com 440-590-0704 License #2009000089 Listed on: 04/04/2025

Property Details
Home Type
- Condominium
Est. Annual Taxes
- $2,533
Year Built
- Built in 1994 | Remodeled
Lot Details
- South Facing Home
- Partially Fenced Property
HOA Fees
- $295 Monthly HOA Fees
Parking
- 2 Car Attached Garage
- Parking Accessed On Kitchen Level
- Lighted Parking
- Side Facing Garage
- Garage Door Opener
Home Design
- Brick Exterior Construction
- Slab Foundation
- Fiberglass Roof
- Asphalt Roof
Interior Spaces
- 1,092 Sq Ft Home
- 1-Story Property
- Open Floorplan
- Recessed Lighting
- Chandelier
- Neighborhood Views
Kitchen
- Range
- Microwave
- Dishwasher
- Stone Countertops
Bedrooms and Bathrooms
- 2 Main Level Bedrooms
- 2 Full Bathrooms
Laundry
- Laundry in unit
- Dryer
- Washer
Utilities
- Central Air
- Heating System Uses Gas
Community Details
- Association fees include management, insurance, reserve fund, snow removal
- Muirwood Village Subdivision
Listing and Financial Details
- Assessor Parcel Number 07-00-019-704-031
Ownership History
Purchase Details
Home Financials for this Owner
Home Financials are based on the most recent Mortgage that was taken out on this home.Purchase Details
Home Financials for this Owner
Home Financials are based on the most recent Mortgage that was taken out on this home.Purchase Details
Similar Homes in North Ridgeville, OH
Home Values in the Area
Average Home Value in this Area
Purchase History
| Date | Type | Sale Price | Title Company |
|---|---|---|---|
| Warranty Deed | $220,000 | None Listed On Document | |
| Special Warranty Deed | $158,000 | None Listed On Document | |
| Sheriffs Deed | $139,800 | None Listed On Document |
Mortgage History
| Date | Status | Loan Amount | Loan Type |
|---|---|---|---|
| Previous Owner | $186,000 | Reverse Mortgage Home Equity Conversion Mortgage |
Property History
| Date | Event | Price | Change | Sq Ft Price |
|---|---|---|---|---|
| 04/21/2025 04/21/25 | Sold | $220,000 | +2.4% | $201 / Sq Ft |
| 04/04/2025 04/04/25 | For Sale | $214,900 | +36.0% | $197 / Sq Ft |
| 11/27/2024 11/27/24 | Sold | $158,000 | -9.7% | $145 / Sq Ft |
| 11/01/2024 11/01/24 | Pending | -- | -- | -- |
| 09/15/2024 09/15/24 | For Sale | $175,000 | -- | $160 / Sq Ft |
Tax History Compared to Growth
Tax History
| Year | Tax Paid | Tax Assessment Tax Assessment Total Assessment is a certain percentage of the fair market value that is determined by local assessors to be the total taxable value of land and additions on the property. | Land | Improvement |
|---|---|---|---|---|
| 2024 | $2,984 | $57,180 | $10,150 | $47,030 |
| 2023 | $2,533 | $42,886 | $8,593 | $34,293 |
| 2022 | $2,280 | $42,886 | $8,593 | $34,293 |
| 2021 | $1,777 | $42,886 | $8,593 | $34,293 |
| 2020 | $1,337 | $32,490 | $6,510 | $25,980 |
| 2019 | $1,334 | $32,490 | $6,510 | $25,980 |
| 2018 | $1,334 | $32,490 | $6,510 | $25,980 |
| 2017 | $886 | $23,350 | $2,520 | $20,830 |
| 2016 | $900 | $23,350 | $2,520 | $20,830 |
| 2015 | $913 | $23,350 | $2,520 | $20,830 |
| 2014 | $1,104 | $25,950 | $2,800 | $23,150 |
| 2013 | $1,115 | $25,950 | $2,800 | $23,150 |
Agents Affiliated with this Home
-
Pela Telidis
P
Seller's Agent in 2025
Pela Telidis
Platinum Real Estate
(440) 590-0704
18 in this area
72 Total Sales
-
Corey Zucker

Buyer's Agent in 2025
Corey Zucker
Keller Williams Citywide
(440) 463-5253
1 in this area
33 Total Sales
-
Debra Foreback

Seller's Agent in 2024
Debra Foreback
RE/MAX
(216) 373-2882
2 in this area
45 Total Sales
Map
Source: MLS Now
MLS Number: 5112004
APN: 07-00-019-704-031
- 35191 Schoolhouse Ln
- 35271 Downing Ave
- 35217 Nikki Ave
- 35748 Mills Rd
- 4494 Jaycox Rd
- 34062 Crown Colony Dr
- 5020 Avon Belden Rd
- 4463 Doral Dr
- 5528 Robert Ct
- 5527 Robert Ct
- 33810 Crown Colony Dr
- 33793 Crown Colony Dr
- 33671 Saint Francis Dr
- 35251 Aspen St
- 5499 Avon Belden Rd
- 4310 Royal st George Dr
- 5726 Paula Blvd
- 5741 Jaycox Rd
- 36339 Mills Rd
- 33622 Saint Sharbel Ct
