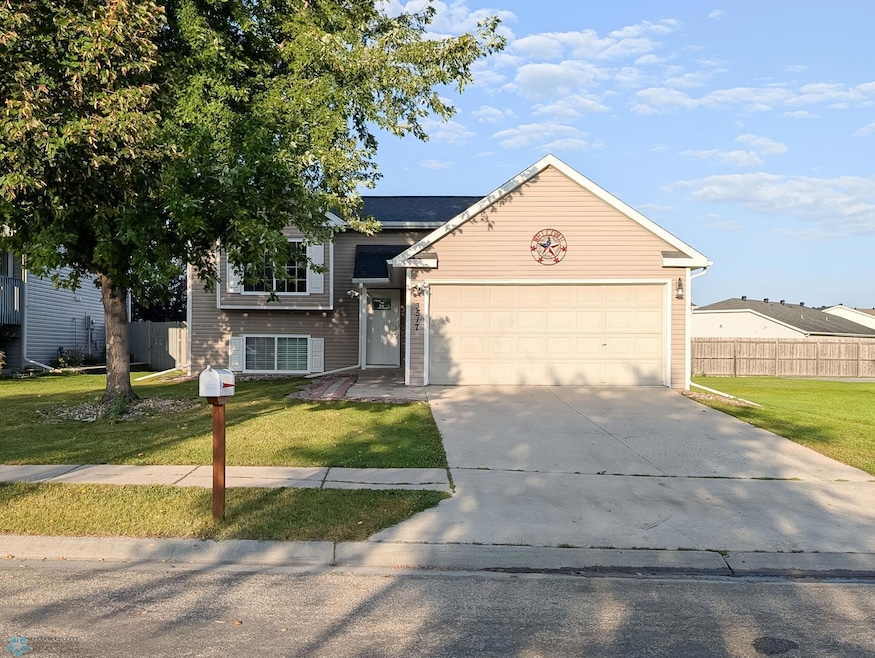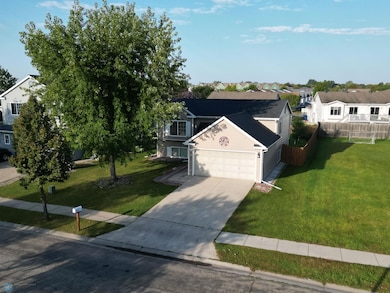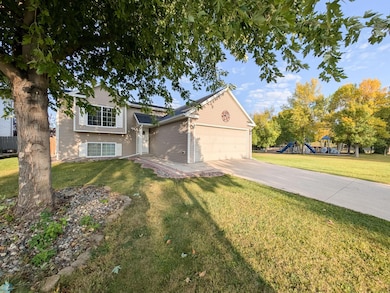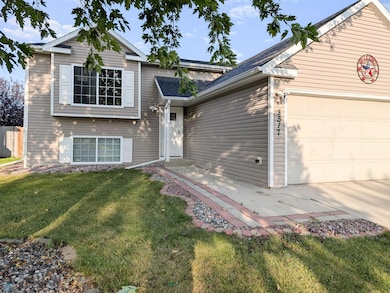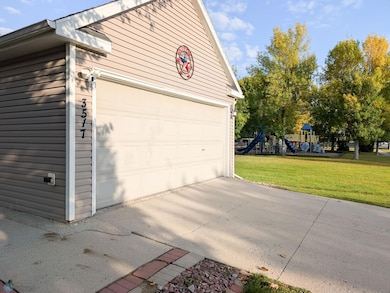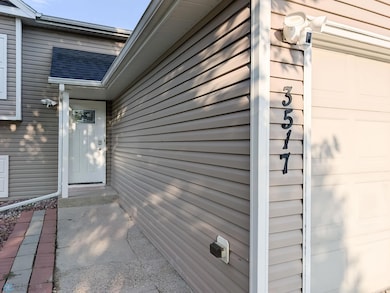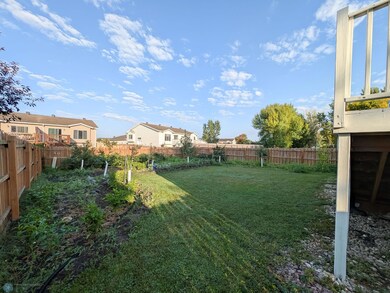3517 12th St S Moorhead, MN 56560
Estimated payment $2,056/month
Highlights
- Deck
- Home Office
- Living Room
- No HOA
- 2 Car Attached Garage
- 5-minute walk to Belsly Park
About This Home
Welcome to this South Moorhead single-family home, nestled in a mature neighborhood close to schools, parks, and shopping.
This 4-bedroom, 2-bath property offers over 1,900 sq ft of living space and a 2-stall attached garage. The home is meticulously maintained inside and out. Step outside and enjoy your own apple, cherry, and birch trees, a fully fenced yard with garden space, and a large deck perfect for gatherings.
Inside, thoughtful updates include stone countertops with undermount sinks in both bathrooms, stainless steel appliances, pantry, stylish backsplash, and recessed lighting throughout. New hard-surface flooring adds a fresh touch. The lower level also offers an office and a laundry room with washer and dryer included.
The exterior has been carefully cared for with new shingles. Almost no specials mean LOWER property taxes, and the newer roof helps REDUCE insurance costs.
Bonus Value: Sellers are willing to include an extra garage fridge, Ariens 24" snowblower, lawn mower, cordless tools, grill, storage cabinets, shelving, ARRIS WiFi modem, and 3 Ring floodlight cameras at no additional cost.
Move-in ready, meticulously maintained, and loaded with extras—schedule your showing today.
Home Details
Home Type
- Single Family
Est. Annual Taxes
- $3,489
Year Built
- Built in 2004
Lot Details
- 6,850 Sq Ft Lot
- Lot Dimensions are 50x 137
- Property is Fully Fenced
Parking
- 2 Car Attached Garage
Home Design
- Bi-Level Home
- Wood Foundation
- Architectural Shingle Roof
- Vinyl Siding
Interior Spaces
- Recessed Lighting
- Family Room
- Living Room
- Combination Kitchen and Dining Room
- Home Office
- Utility Room
- Laundry Room
Bedrooms and Bathrooms
- 4 Bedrooms
- 2 Full Bathrooms
Outdoor Features
- Deck
Utilities
- Forced Air Heating and Cooling System
- 200+ Amp Service
Community Details
- No Home Owners Association
- Belslys Subdivision
Listing and Financial Details
- Assessor Parcel Number 580620010
Map
Home Values in the Area
Average Home Value in this Area
Tax History
| Year | Tax Paid | Tax Assessment Tax Assessment Total Assessment is a certain percentage of the fair market value that is determined by local assessors to be the total taxable value of land and additions on the property. | Land | Improvement |
|---|---|---|---|---|
| 2025 | $3,744 | $270,100 | $32,200 | $237,900 |
| 2024 | $3,744 | $253,100 | $32,200 | $220,900 |
| 2023 | $3,660 | $244,500 | $32,200 | $212,300 |
| 2022 | $2,988 | $212,100 | $27,200 | $184,900 |
| 2021 | $3,008 | $191,400 | $22,300 | $169,100 |
| 2020 | $2,972 | $190,800 | $22,300 | $168,500 |
| 2019 | $2,752 | $192,700 | $22,300 | $170,400 |
| 2018 | $2,878 | $189,000 | $22,300 | $166,700 |
| 2017 | $2,576 | $197,500 | $27,200 | $170,300 |
| 2016 | $2,424 | $191,200 | $27,200 | $164,000 |
| 2015 | $1,790 | $140,800 | $27,200 | $113,600 |
| 2014 | $1,806 | $140,800 | $27,200 | $113,600 |
Property History
| Date | Event | Price | List to Sale | Price per Sq Ft |
|---|---|---|---|---|
| 10/07/2025 10/07/25 | Price Changed | $334,900 | -1.5% | $176 / Sq Ft |
| 09/24/2025 09/24/25 | For Sale | $339,900 | -- | $179 / Sq Ft |
Purchase History
| Date | Type | Sale Price | Title Company |
|---|---|---|---|
| Quit Claim Deed | -- | None Available | |
| Deed | $209,900 | Fm Title Co | |
| Warranty Deed | $190,000 | Northern Title Co | |
| Warranty Deed | $164,900 | -- | |
| Land Contract | $127,000 | None Available |
Mortgage History
| Date | Status | Loan Amount | Loan Type |
|---|---|---|---|
| Previous Owner | $206,097 | FHA | |
| Previous Owner | $180,500 | New Conventional | |
| Previous Owner | $131,920 | New Conventional | |
| Previous Owner | $125,037 | FHA |
Source: NorthstarMLS
MLS Number: 6793872
APN: 58-062-0010
- 1348 36th Ave S
- 1105 37th Ave S
- 3334 10th St S
- 912 Belsly Blvd
- 2623 38th Ave S
- 2414 38th Ave S
- 2408 38th Ave S
- 2420 38th Ave S
- 2629 38th Ave S
- 2521 38th Ave S
- 2312 38th Ave S
- 2515 38th Ave S
- 2617 38th Ave S
- 2533 38th Ave S
- 2611 38th Ave S
- 2527 38th Ave S
- 1157 39th Ave S
- 1453 Belsly Blvd
- 1133 39th Ave S
- 1557 34th Ave S
- 1101 Belsly Blvd
- 1002 Belsly Blvd
- 3301 14th St S
- 1501 Belsly Blvd
- 1402 Belsly Blvd
- 1601 Belsly Blvd
- 3333 17th St S
- 800-810 41st Ave S
- 900 30th Ave S
- 3420 18th St S
- 900 44th Ave S
- 600 30th Ave S
- 1102 28th Ave S
- 2900 17th St S
- 3002 18th St S
- 804-820 24th Ave S
- 3433 28th St S
- 2702 36th Ave S
- 1715 8th St S Unit 3
- 1805 20th St S
