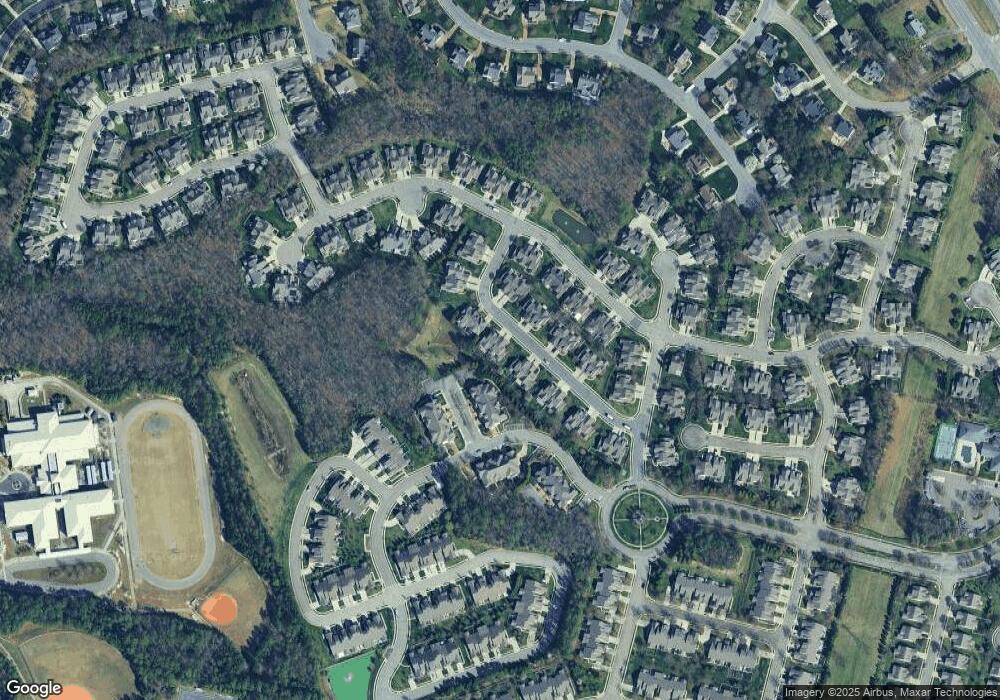3517 Bayon Way Glen Allen, VA 23060
Cross Ridge NeighborhoodEstimated Value: $551,254 - $589,000
3
Beds
3
Baths
2,503
Sq Ft
$226/Sq Ft
Est. Value
About This Home
This home is located at 3517 Bayon Way, Glen Allen, VA 23060 and is currently estimated at $566,314, approximately $226 per square foot. 3517 Bayon Way is a home located in Henrico County with nearby schools including Echo Lake Elementary School, Hungary Creek Middle School, and Glen Allen High School.
Ownership History
Date
Name
Owned For
Owner Type
Purchase Details
Closed on
Jan 8, 2016
Sold by
The Addie Mae Martin Revocable Trust Dat
Bought by
Sions Carolyn E
Current Estimated Value
Purchase Details
Closed on
May 22, 2014
Sold by
Warren Fred G
Bought by
Sions Tr Carolyn E and Martin Tr Addie M
Purchase Details
Closed on
Dec 29, 2004
Sold by
Eagle Construction Of Vir
Bought by
Warren Fred G
Home Financials for this Owner
Home Financials are based on the most recent Mortgage that was taken out on this home.
Original Mortgage
$263,850
Interest Rate
5.75%
Mortgage Type
New Conventional
Create a Home Valuation Report for This Property
The Home Valuation Report is an in-depth analysis detailing your home's value as well as a comparison with similar homes in the area
Home Values in the Area
Average Home Value in this Area
Purchase History
| Date | Buyer | Sale Price | Title Company |
|---|---|---|---|
| Sions Carolyn E | -- | None Available | |
| Sions Tr Carolyn E | $355,000 | -- | |
| Warren Fred G | $329,836 | -- |
Source: Public Records
Mortgage History
| Date | Status | Borrower | Loan Amount |
|---|---|---|---|
| Previous Owner | Warren Fred G | $263,850 |
Source: Public Records
Tax History Compared to Growth
Tax History
| Year | Tax Paid | Tax Assessment Tax Assessment Total Assessment is a certain percentage of the fair market value that is determined by local assessors to be the total taxable value of land and additions on the property. | Land | Improvement |
|---|---|---|---|---|
| 2025 | $4,281 | $510,500 | $105,000 | $405,500 |
| 2024 | $4,281 | $503,700 | $105,000 | $398,700 |
| 2023 | $4,281 | $503,700 | $105,000 | $398,700 |
| 2022 | $4,176 | $491,300 | $90,000 | $401,300 |
| 2021 | $3,865 | $428,600 | $85,000 | $343,600 |
| 2020 | $3,729 | $428,600 | $85,000 | $343,600 |
| 2019 | $3,528 | $405,500 | $75,000 | $330,500 |
| 2018 | $3,368 | $387,100 | $75,000 | $312,100 |
| 2017 | $3,231 | $371,400 | $75,000 | $296,400 |
| 2016 | $3,048 | $350,400 | $75,000 | $275,400 |
| 2015 | $2,774 | $342,500 | $75,000 | $267,500 |
| 2014 | $2,774 | $318,900 | $75,000 | $243,900 |
Source: Public Records
Map
Nearby Homes
- 3513 Gwynns Place
- 463 Burden Dr
- 8041 Lake Laurel Ln Unit B
- 8007 Lake Laurel Ln Unit A
- 461 Burden Dr
- 8023 Lake Laurel Ln Unit B
- 8001 Lake Laurel Ln Unit A
- Matisse Plan at Laurel Oaks Condos
- Picasso Plan at Laurel Oaks Condos
- 8001 Lake Laurel Ln Unit B
- 453 Burden Dr
- 8005 Lake Laurel Ln Unit A
- 8025 Lake Laurel Ln Unit B
- 8023 Lake Laurel Ln Unit A
- 3500 Whelford Way
- 3514 Whelford Way
- 10717 Smith Point Way
- 3511 Whelford Way
- 6009 Topping Ln
- 4903 Covewood Ct
- 3517 Bayon Way Unit 1
- 3519 Bayon Way
- 3519 Bayon Way Unit 3519
- 3515 Bayon Way
- 3513 Bayon Way
- 3521 Bayon Way
- 3521 Bayon Way Unit 6-1
- 3518 Bayon Way
- 1001 Heathsville Ct Unit C
- 1001 Heathsville Ct Unit E
- 1001 Heathsville Ct Unit F
- 1001 Heathsville Ct Unit D
- 1001 Heathsville Ct Unit B
- 1001 Heathsville Ct Unit A
- 1001 Heathsville Ct
- 1001 Heathsville Ct Unit 16C
- 1001 Heathsville Ct Unit 16B
- 3520 Bayon Way
- 3516 Bayon Way
- 3511 Bayon Way
