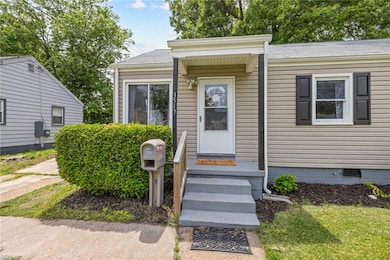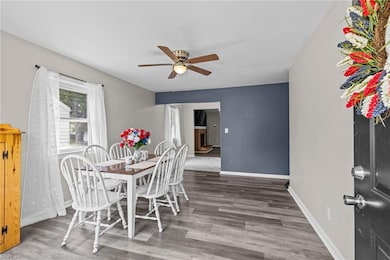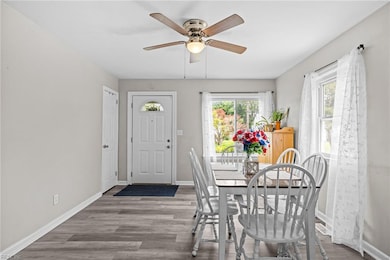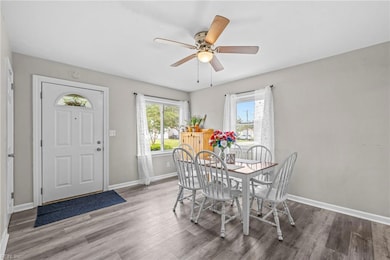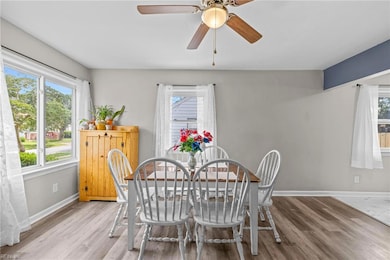
3517 Bessie St Norfolk, VA 23513
Norvella Heights NeighborhoodEstimated payment $2,013/month
Highlights
- Popular Property
- Attic
- Breakfast Area or Nook
- Traditional Architecture
- No HOA
- Porch
About This Home
Welcome to this beautifully updated 4-bedroom, 2-bath ranch conveniently situated in Norfolk. Minutes from bases, beaches, and shopping. Step inside to find durable LVP flooring throughout the main living areas and a fully updated kitchen with granite countertops, modern cabinetry, stainless steel appliances, and gas cooking. Both bathrooms feature stylish vanities and upgraded fixtures. With modern lighting, clean finishes, and carpet in the bedrooms, this home offers the perfect mix of comfort and convenience. Don’t miss your chance to make it yours. Schedule your showing today!
Open House Schedule
-
Sunday, June 01, 20253:00 to 5:00 pm6/1/2025 3:00:00 PM +00:006/1/2025 5:00:00 PM +00:00Add to Calendar
Home Details
Home Type
- Single Family
Est. Annual Taxes
- $3,456
Year Built
- Built in 1953
Lot Details
- Wood Fence
- Back Yard Fenced
- Property is zoned R-7
Home Design
- Traditional Architecture
- Asphalt Shingled Roof
- Vinyl Siding
Interior Spaces
- 1,468 Sq Ft Home
- 1-Story Property
- Bar
- Ceiling Fan
- Wood Burning Fireplace
- Crawl Space
- Pull Down Stairs to Attic
- Washer and Dryer Hookup
Kitchen
- Breakfast Area or Nook
- Gas Range
- Microwave
- Dishwasher
Flooring
- Carpet
- Laminate
Bedrooms and Bathrooms
- 4 Bedrooms
- En-Suite Primary Bedroom
- 2 Full Bathrooms
Parking
- 1 Car Parking Space
- Driveway
- On-Street Parking
Outdoor Features
- Porch
Schools
- Tanners Creek Elementary School
- Norview Middle School
- Norview High School
Utilities
- Central Air
- Heat Pump System
- Gas Water Heater
Community Details
- No Home Owners Association
- Norvella Heights Subdivision
Map
Home Values in the Area
Average Home Value in this Area
Tax History
| Year | Tax Paid | Tax Assessment Tax Assessment Total Assessment is a certain percentage of the fair market value that is determined by local assessors to be the total taxable value of land and additions on the property. | Land | Improvement |
|---|---|---|---|---|
| 2024 | $3,456 | $281,000 | $58,000 | $223,000 |
| 2023 | $3,309 | $264,700 | $58,000 | $206,700 |
| 2022 | $2,866 | $229,300 | $52,500 | $176,800 |
| 2021 | $2,035 | $162,800 | $52,500 | $110,300 |
| 2020 | $0 | $143,700 | $40,500 | $103,200 |
| 2019 | $1,753 | $140,200 | $37,000 | $103,200 |
| 2018 | $1,661 | $132,900 | $37,000 | $95,900 |
| 2017 | $1,497 | $130,200 | $37,000 | $93,200 |
| 2016 | $1,497 | $134,200 | $37,000 | $97,200 |
| 2015 | $1,530 | $134,200 | $37,000 | $97,200 |
| 2014 | $1,530 | $134,200 | $37,000 | $97,200 |
Purchase History
| Date | Type | Sale Price | Title Company |
|---|---|---|---|
| Bargain Sale Deed | $299,000 | Fidelity National Title | |
| Warranty Deed | $134,596 | Priority Title & Escrow |
Mortgage History
| Date | Status | Loan Amount | Loan Type |
|---|---|---|---|
| Open | $305,877 | VA | |
| Previous Owner | $166,200 | Credit Line Revolving | |
| Previous Owner | $50,000 | Stand Alone Second |
Similar Homes in Norfolk, VA
Source: Real Estate Information Network (REIN)
MLS Number: 10585857
APN: 17779400
- 5293 Iowa Ave
- 5260 Iowa Ave
- 3450 Wellington St
- 5772 Andrea Dr
- 3413 Wellington St
- 1805 S Lakeland Dr
- 5113 Norvella Ave
- 1416 Mellwood Ct
- 5821 Azalea Garden Rd
- 6109 Bromley Ct
- 6334 Edward St
- 6304 Ball Ave
- 6250 Wellington St
- 3316 Herbert St
- 3530 Humboldt St
- 1828 N Lakeland Dr
- 4863 Windermere Ave
- 3214 Herbert St
- 5332 Beamon Rd
- 4828 Norvella Ave

