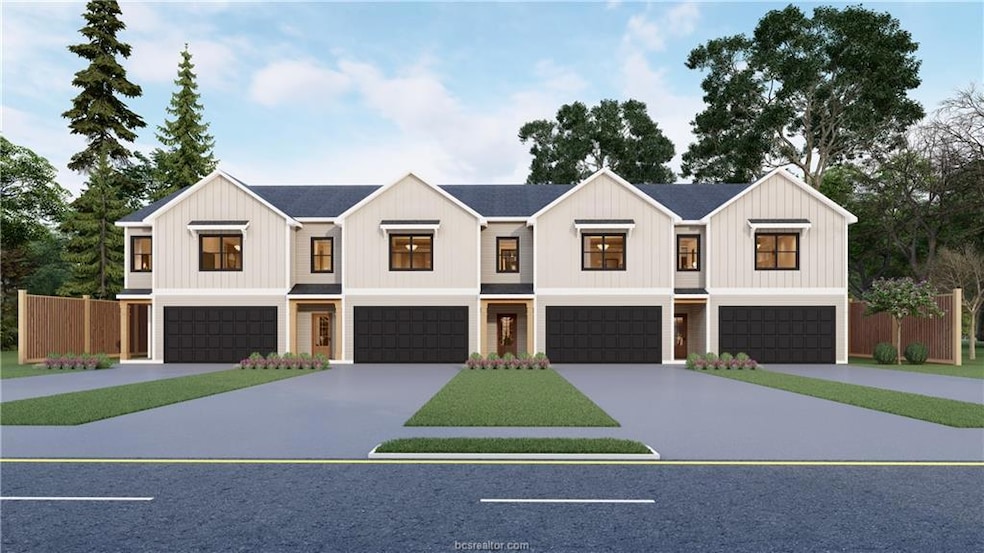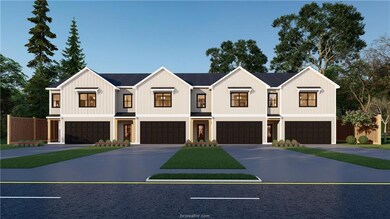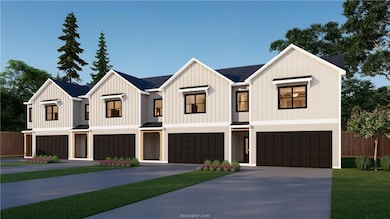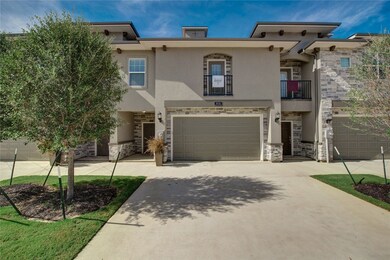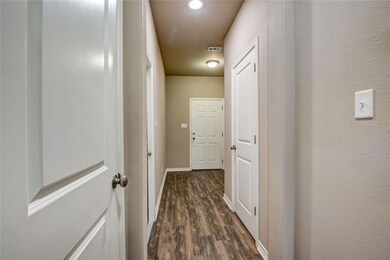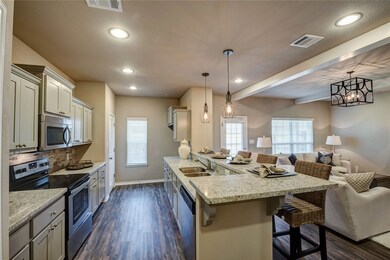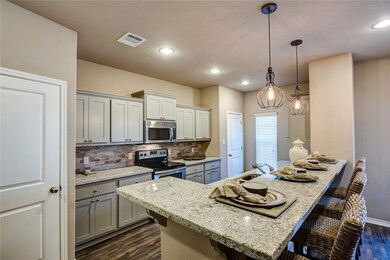3517 Brayden Dr College Station, TX 77845
Highlights
- Contemporary Architecture
- Wood Flooring
- 2 Car Attached Garage
- College Station Middle School Rated A-
- Granite Countertops
- Central Heating and Cooling System
About This Home
BRAND NEW TOWNHOMES NOW PRE-LEASING FOR AUGUST 25'. Welcome to a new townhome community where modern luxury meets effortless style. These meticulously designed homes feature 4 spacious bedrooms, 4.5 elegant bathrooms, and an attached 2-car garage. The thoughtfully landscaped backyard, complete with a covered patio, offers a private oasis for outdoor relaxation and entertaining. Inside, sleek finishes and premium materials set the stage for sophisticated living — with custom cabinetry, durable luxury plank flooring, and oversized windows that invite natural light into every corner. Built for comfort and convenience, each home is equipped with high-performance HVAC systems and timeless architectural details. Embrace a new standard of living in a home designed to inspire, where every element is crafted with care and intention. Photots are of similar properties.
Townhouse Details
Home Type
- Townhome
Year Built
- Built in 2025
Lot Details
- 4,356 Sq Ft Lot
- Privacy Fence
- Wood Fence
Parking
- 2 Car Attached Garage
- Garage Door Opener
Home Design
- Contemporary Architecture
- Slab Foundation
- Shingle Roof
Interior Spaces
- 1,785 Sq Ft Home
- 2-Story Property
- Ceiling Fan
Kitchen
- Built-In Electric Oven
- <<microwave>>
- Dishwasher
- Granite Countertops
- Disposal
Flooring
- Wood
- Carpet
- Tile
Bedrooms and Bathrooms
- 4 Bedrooms
Laundry
- Dryer
- Washer
Utilities
- Central Heating and Cooling System
- Electric Water Heater
Listing and Financial Details
- Security Deposit $3,300
- Property Available on 8/10/25
- Tenant pays for electricity, pest control, sewer, trash collection, water
- The owner pays for grounds care
- Legal Lot and Block 5 / 2
Community Details
Overview
- Pershing Pointe Villas Subdivision
Pet Policy
- Pets Allowed
- Pet Deposit $500
Map
Source: Bryan-College Station Regional Multiple Listing Service
MLS Number: 25005966
- 4024 Kodiak Dr
- 4044 Kodiak Dr
- 4000 Kodiak Dr
- 3533 Brayden Dr
- 3505 Brayden Dr
- 4004 Kodiak Dr
- 3537 Brayden Dr
- 4028 Kodiak Dr
- 3509 Brayden Dr
- 4100 Gunner Trail
- 521 Baby Bear Dr
- 501 Baby Bear Dr
- 517 Baby Bear Dr
- 2903 Old Ironsides Dr
- 4120 Gunner Trail
- 3015 Towers Pkwy
- 3513 Paloma Ridge Dr
- 401 Goldilocks Ln
- 2929 Papa Bear Dr
- 2911 Papa Bear Dr
- 421 Baby Bear Dr
- 419 Baby Bear Dr
- 4100 Gunner Trail
- 3002 Towers Pkwy
- 3005 Towers Pkwy
- 502 Deacon Dr W
- 514 Deacon Dr W
- 4303 Commando Trail
- 4311 Commando Trail
- 2847 Papa Bear Dr
- 2845 Papa Bear Dr
- 501 Hayes Ln
- 3120 Cullen Trail
- 537 Momma Bear Dr
- 403 Momma Bear Dr
- 3306 Cullen Trail
- 3529 Brayden
- 205 Deacon Dr W
- 3110 Claremont Dr
- 308 Sageway Ct
