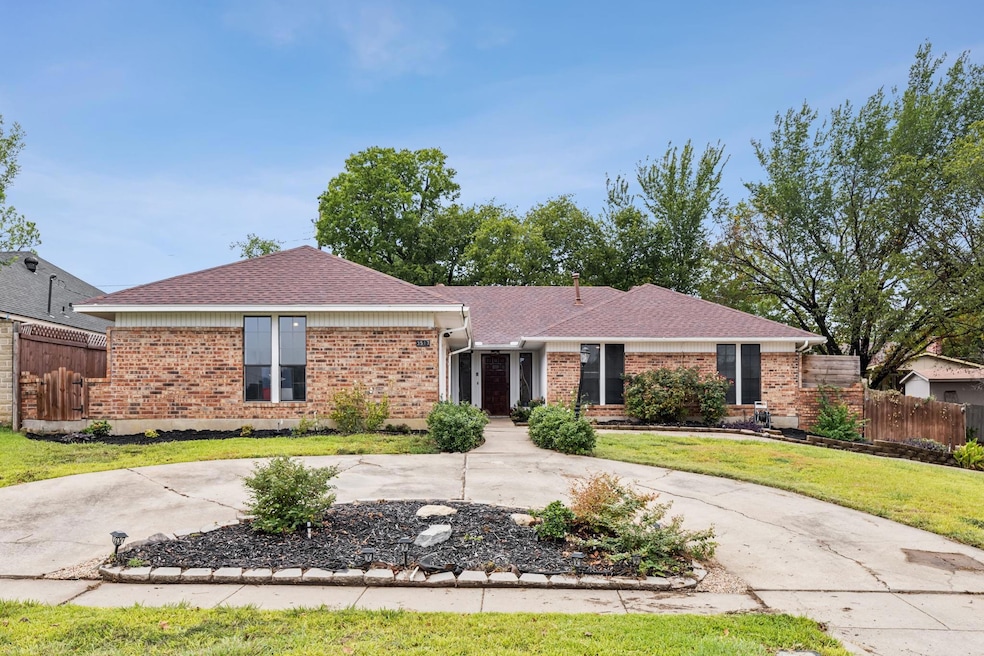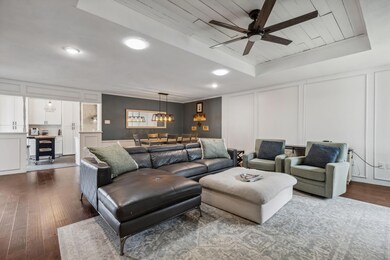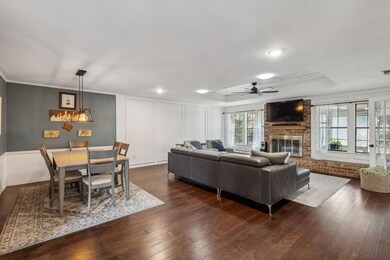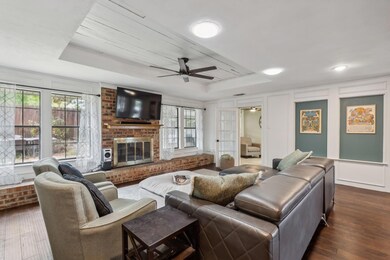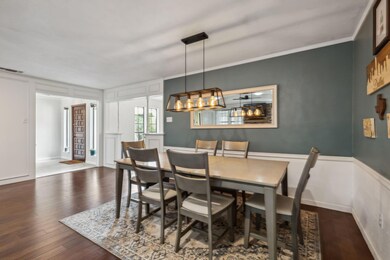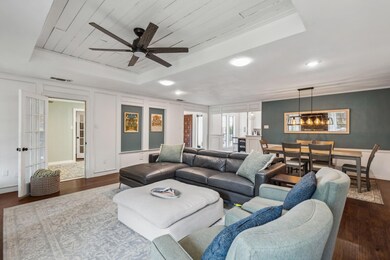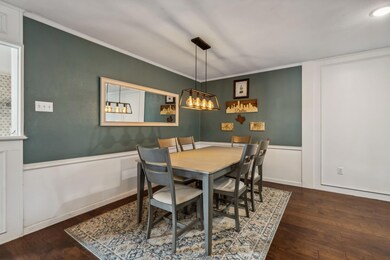
3517 Briarcliff Ct N Irving, TX 75062
Las Brisas Hills NeighborhoodHighlights
- Open Floorplan
- Wood Flooring
- Circular Driveway
- Traditional Architecture
- Granite Countertops
- Enclosed patio or porch
About This Home
As of December 2024WOW! Single story, Updates, and this excellent location near Las Colinas and Toyota Music Factory! Welcome to this beautiful single-story home offering 3 bedrooms, 2 bath, and 2,323 SF. Move in ready! The spacious layout features engineered hardwood floors throughout the living areas and bedrooms, complemented by fresh interior paint and new fixtures. The kitchen boasts upgraded cabinets, new hardware, quartz countertops, and a contemporary backsplash. It's a cooks dream Equipped with SS appliances, an oven-microwave combo, a 36 inch dual professional range, a Chimney vent hood, farmhouse sink and excellent storage. The hidden room could be a pantry, craft room or private escape. The living room has a fireplace, tray ceilings and skylights. Bonus rm can serve as an office or playroom and leads to enclosed back patio. Terraced backyard patios for outdoor relaxation. Recent electrical box and tankless WH. No HOA! Only minutes to Las Colinas Entertainment District, Lake Carolyn and trail!
Last Agent to Sell the Property
Keller Williams Realty-FM Brokerage Phone: 214-883-7585 License #0531010 Listed on: 09/11/2024

Home Details
Home Type
- Single Family
Est. Annual Taxes
- $8,025
Year Built
- Built in 1979
Lot Details
- 0.34 Acre Lot
- Wood Fence
- Landscaped
- Interior Lot
- Sprinkler System
- Few Trees
Parking
- 2 Car Attached Garage
- Garage Door Opener
- Circular Driveway
Home Design
- Traditional Architecture
- Brick Exterior Construction
- Slab Foundation
- Composition Roof
Interior Spaces
- 2,323 Sq Ft Home
- 1-Story Property
- Open Floorplan
- Wood Burning Fireplace
- Fireplace With Gas Starter
Kitchen
- Eat-In Kitchen
- Gas Range
- Dishwasher
- Granite Countertops
- Disposal
Flooring
- Wood
- Laminate
- Tile
Bedrooms and Bathrooms
- 3 Bedrooms
- 2 Full Bathrooms
- Double Vanity
Outdoor Features
- Enclosed patio or porch
- Outdoor Storage
Schools
- Townsell Elementary School
- Macarthur High School
Utilities
- Central Air
- Heating System Uses Natural Gas
Community Details
- Quail N Hills Subdivision
Listing and Financial Details
- Legal Lot and Block 28 / D
- Assessor Parcel Number 32416700040280000
Ownership History
Purchase Details
Home Financials for this Owner
Home Financials are based on the most recent Mortgage that was taken out on this home.Purchase Details
Home Financials for this Owner
Home Financials are based on the most recent Mortgage that was taken out on this home.Purchase Details
Home Financials for this Owner
Home Financials are based on the most recent Mortgage that was taken out on this home.Purchase Details
Home Financials for this Owner
Home Financials are based on the most recent Mortgage that was taken out on this home.Purchase Details
Similar Homes in Irving, TX
Home Values in the Area
Average Home Value in this Area
Purchase History
| Date | Type | Sale Price | Title Company |
|---|---|---|---|
| Deed | -- | None Listed On Document | |
| Deed | -- | None Listed On Document | |
| Vendors Lien | -- | Fair Texas Title | |
| Vendors Lien | -- | Fnt | |
| Warranty Deed | -- | -- | |
| Warranty Deed | -- | -- |
Mortgage History
| Date | Status | Loan Amount | Loan Type |
|---|---|---|---|
| Open | $336,000 | New Conventional | |
| Closed | $336,000 | New Conventional | |
| Previous Owner | $321,005 | New Conventional | |
| Previous Owner | $186,700 | New Conventional | |
| Previous Owner | $192,000 | Stand Alone First | |
| Previous Owner | $42,000 | Stand Alone Second | |
| Previous Owner | $102,775 | New Conventional | |
| Previous Owner | $105,000 | Stand Alone First | |
| Previous Owner | $82,500 | Unknown | |
| Previous Owner | $82,500 | No Value Available |
Property History
| Date | Event | Price | Change | Sq Ft Price |
|---|---|---|---|---|
| 12/10/2024 12/10/24 | Sold | -- | -- | -- |
| 11/13/2024 11/13/24 | Pending | -- | -- | -- |
| 10/08/2024 10/08/24 | Price Changed | $429,900 | -2.3% | $185 / Sq Ft |
| 10/02/2024 10/02/24 | Price Changed | $439,900 | 0.0% | $189 / Sq Ft |
| 09/11/2024 09/11/24 | For Sale | $440,000 | +33.3% | $189 / Sq Ft |
| 07/14/2021 07/14/21 | Sold | -- | -- | -- |
| 06/14/2021 06/14/21 | Pending | -- | -- | -- |
| 06/10/2021 06/10/21 | For Sale | $330,000 | -- | $142 / Sq Ft |
Tax History Compared to Growth
Tax History
| Year | Tax Paid | Tax Assessment Tax Assessment Total Assessment is a certain percentage of the fair market value that is determined by local assessors to be the total taxable value of land and additions on the property. | Land | Improvement |
|---|---|---|---|---|
| 2024 | $8,394 | $392,570 | $85,000 | $307,570 |
| 2023 | $8,394 | $371,090 | $65,000 | $306,090 |
| 2022 | $7,665 | $332,370 | $55,000 | $277,370 |
| 2021 | $6,210 | $256,800 | $45,000 | $211,800 |
| 2020 | $6,443 | $256,800 | $45,000 | $211,800 |
| 2019 | $6,810 | $256,800 | $45,000 | $211,800 |
| 2018 | $5,981 | $222,970 | $35,000 | $187,970 |
| 2017 | $4,745 | $176,130 | $35,000 | $141,130 |
| 2016 | $4,745 | $176,130 | $35,000 | $141,130 |
| 2015 | $3,475 | $151,170 | $30,000 | $121,170 |
| 2014 | $3,475 | $151,170 | $30,000 | $121,170 |
Agents Affiliated with this Home
-
Veronica Fleury

Seller's Agent in 2024
Veronica Fleury
Keller Williams Realty-FM
(214) 883-7585
2 in this area
152 Total Sales
-
George Hawkins
G
Buyer's Agent in 2024
George Hawkins
Compass RE Texas, LLC.
(214) 518-1458
1 in this area
43 Total Sales
-
Cindy Schmidt

Seller's Agent in 2021
Cindy Schmidt
RE/MAX
(817) 269-7764
1 in this area
238 Total Sales
-
Ali Schmidt Cook
A
Seller Co-Listing Agent in 2021
Ali Schmidt Cook
RE/MAX
(817) 269-7245
1 in this area
47 Total Sales
Map
Source: North Texas Real Estate Information Systems (NTREIS)
MLS Number: 20719527
APN: 32416700040280000
- 2510 Chevy Chase Dr
- 2425 W Northgate Dr
- 2510 Dewitt St
- 3105 Dupree St
- 2405 Castle St
- 2710 Posey Dr
- 2318 Dennis St
- 2415 Skyline Dr
- 3202 Parker St
- 2218 Dennis St
- 2422 Morgan St
- 3217 Ridgeview Ln
- 4155 Nia Dr
- 2503 Tierra Unit 1
- 2108 S Hill Dr
- 1914 Exeter St
- 2311 Anderson St
- 2710 Anderson St
- 4220 Madera Rd Unit 2
- 2914 Harvard St N
