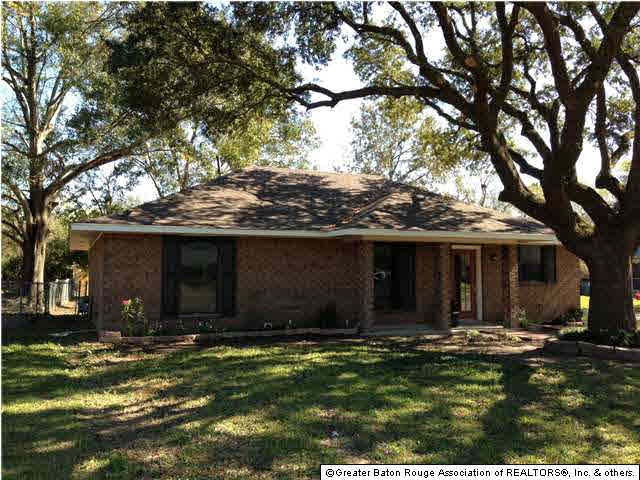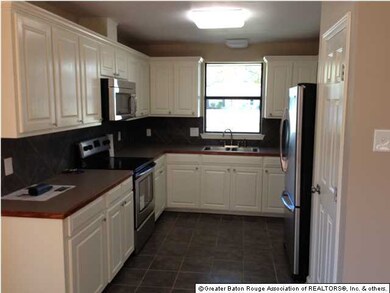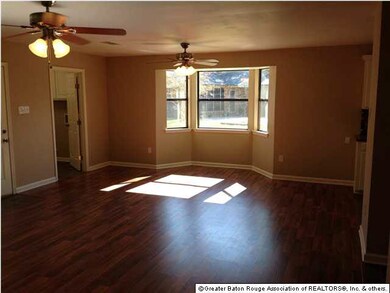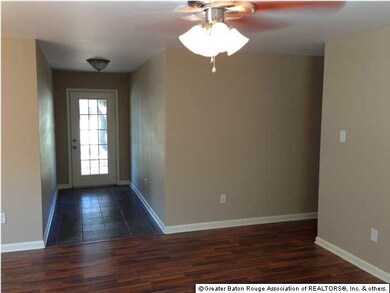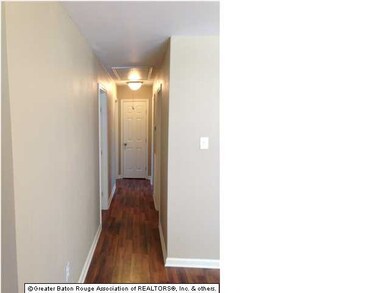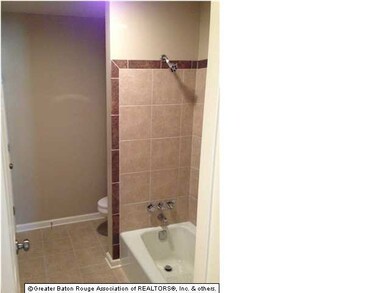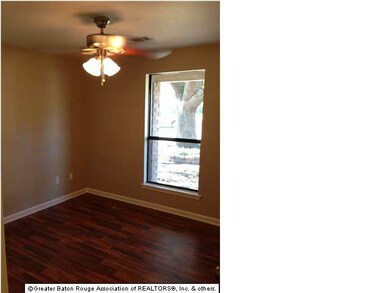
3517 Colonel Gibson Cir Baton Rouge, LA 70816
Shenandoah NeighborhoodHighlights
- Traditional Architecture
- Porch
- En-Suite Primary Bedroom
- Formal Dining Room
- Living Room
- Ceramic Tile Flooring
About This Home
As of July 2020COMPLETELY RENOVATED & UPDATED! HAS NEW HOT WATER HEATER, NEW ARCHITECTURAL ROOF, NEW PAINT, NEW ENERGY EFFICIENT WINDOWS, NEW PAINT INSIDE & OUT, NEW ELECTRICAL WIRING, NEW INSULATION, NEW DUCT WORK, NEW LAMINATE & CERAMIC FLOORS, NEW DOORS & DOOR HARDWARE, NEW MAYTAG APPLIANCES (including refrigerator), NEW BATHROOM & KITCHEN FIXTURES, & NEW LIGHT FIXTURES & FANS. ALL BEAUTIFULLY DONE. COME & CHECK IT OUT.
Last Agent to Sell the Property
Geaux-2 Realty License #0099562559 Listed on: 11/12/2012
Home Details
Home Type
- Single Family
Est. Annual Taxes
- $1,803
Lot Details
- Lot Dimensions are 96x133x66x174
- Wood Fence
- Chain Link Fence
Home Design
- Traditional Architecture
- Brick Exterior Construction
- Slab Foundation
- Frame Construction
- Architectural Shingle Roof
- Wood Siding
Interior Spaces
- 1,436 Sq Ft Home
- 1-Story Property
- Ceiling Fan
- Living Room
- Formal Dining Room
- Utility Room
- Fire and Smoke Detector
Kitchen
- Oven or Range
- Electric Cooktop
- Dishwasher
Flooring
- Laminate
- Ceramic Tile
Bedrooms and Bathrooms
- 3 Bedrooms
- En-Suite Primary Bedroom
- 2 Full Bathrooms
Parking
- 2 Parking Spaces
- Carport
Utilities
- Central Heating and Cooling System
- Heating System Uses Gas
- Cable TV Available
Additional Features
- Porch
- Mineral Rights
Ownership History
Purchase Details
Home Financials for this Owner
Home Financials are based on the most recent Mortgage that was taken out on this home.Purchase Details
Home Financials for this Owner
Home Financials are based on the most recent Mortgage that was taken out on this home.Purchase Details
Similar Homes in Baton Rouge, LA
Home Values in the Area
Average Home Value in this Area
Purchase History
| Date | Type | Sale Price | Title Company |
|---|---|---|---|
| Cash Sale Deed | $162,000 | Legacy Title Llc | |
| Warranty Deed | $128,500 | -- | |
| Warranty Deed | $115,000 | -- |
Mortgage History
| Date | Status | Loan Amount | Loan Type |
|---|---|---|---|
| Previous Owner | $125,644,010 | New Conventional | |
| Previous Owner | $90,000 | Future Advance Clause Open End Mortgage |
Property History
| Date | Event | Price | Change | Sq Ft Price |
|---|---|---|---|---|
| 07/14/2020 07/14/20 | Sold | -- | -- | -- |
| 07/01/2020 07/01/20 | Pending | -- | -- | -- |
| 06/20/2020 06/20/20 | For Sale | $168,000 | 0.0% | $117 / Sq Ft |
| 05/27/2020 05/27/20 | Pending | -- | -- | -- |
| 05/15/2020 05/15/20 | For Sale | $168,000 | +26.3% | $117 / Sq Ft |
| 12/21/2012 12/21/12 | Sold | -- | -- | -- |
| 11/28/2012 11/28/12 | Pending | -- | -- | -- |
| 11/12/2012 11/12/12 | For Sale | $133,000 | +90.0% | $93 / Sq Ft |
| 04/19/2012 04/19/12 | Sold | -- | -- | -- |
| 04/02/2012 04/02/12 | Pending | -- | -- | -- |
| 03/24/2012 03/24/12 | For Sale | $70,000 | -- | $47 / Sq Ft |
Tax History Compared to Growth
Tax History
| Year | Tax Paid | Tax Assessment Tax Assessment Total Assessment is a certain percentage of the fair market value that is determined by local assessors to be the total taxable value of land and additions on the property. | Land | Improvement |
|---|---|---|---|---|
| 2024 | $1,803 | $15,390 | $1,400 | $13,990 |
| 2023 | $1,803 | $15,390 | $1,400 | $13,990 |
| 2022 | $1,838 | $15,390 | $1,400 | $13,990 |
| 2021 | $1,795 | $15,390 | $1,400 | $13,990 |
| 2020 | $1,441 | $12,200 | $1,400 | $10,800 |
| 2019 | $1,507 | $12,200 | $1,400 | $10,800 |
| 2018 | $1,489 | $12,200 | $1,400 | $10,800 |
| 2017 | $1,489 | $12,200 | $1,400 | $10,800 |
| 2016 | $656 | $12,200 | $1,400 | $10,800 |
| 2015 | $659 | $12,200 | $1,400 | $10,800 |
| 2014 | $657 | $12,200 | $1,400 | $10,800 |
| 2013 | -- | $12,200 | $1,400 | $10,800 |
Agents Affiliated with this Home
-
Barry Crawford
B
Seller's Agent in 2020
Barry Crawford
Crawford Real Estate
(225) 266-9915
5 in this area
21 Total Sales
-
Yusmila Arocha Escobar

Buyer's Agent in 2020
Yusmila Arocha Escobar
Keller Williams Realty-First Choice
(225) 360-6035
24 in this area
129 Total Sales
-
Gwen Thomas
G
Seller's Agent in 2012
Gwen Thomas
Keller Williams Realty Red Stick Partners
(225) 274-3809
2 in this area
34 Total Sales
-
Brandon Noel
B
Seller's Agent in 2012
Brandon Noel
Geaux-2 Realty
(225) 405-8799
20 Total Sales
-
B
Buyer's Agent in 2012
Bob Lovelace
Burns & Company, Inc. Sherwood Office
Map
Source: Greater Baton Rouge Association of REALTORS®
MLS Number: 201215733
APN: 00953024
- 3020 Woodbrook Dr
- 13933 Hootsell Ct
- 3407 Brookmeade Dr
- 3633 Sessions Dr
- 3127 Lake Forest Park Ave
- 3635 Woodland Ridge Blvd
- 15314 Jack Henry Dr
- 2401 Shadowbrook Dr
- 2333 Shadowbrook Dr
- 2160 Shadowbrook Dr W
- 15314 Mistybrook Dr
- 2120 Shadowbrook Dr
- 1837 Stonewood Dr
- 13426 Marsala Ct
- 14061 Woodland Ridge Blvd
- 3221 Woodland Ridge Blvd
- 3747 Courtney Elizabeth Dr
- 15315 High Woods Dr
- 3737 James Victor Dr
- 4615 Grenache Dr
