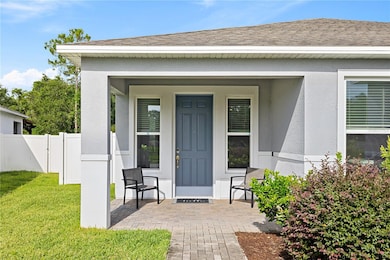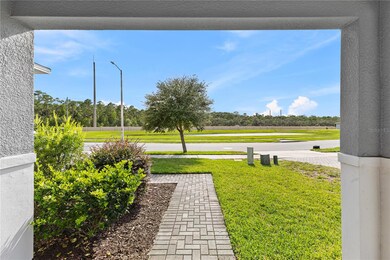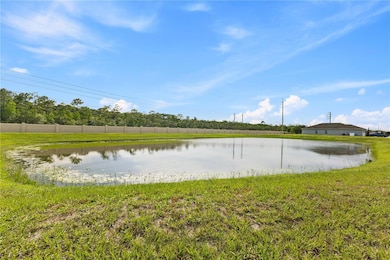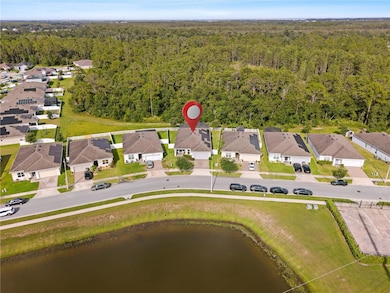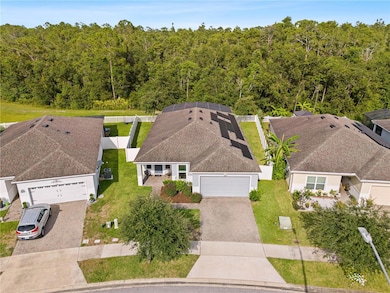3517 Davenport Creek Ct Kissimmee, FL 34746
Highlights
- Hot Property
- Solar Power System
- 2 Car Attached Garage
- In Ground Pool
- Furnished
- Central Heating and Cooling System
About This Home
Furnished 4-Bedroom Rental Home with Pool in Kissimmee!
Move right into this beautifully furnished 4-bedroom, 2-bath home located in a welcoming Kissimmee community with a pool, playground, and sidewalks throughout.
The spacious, open layout features a fully equipped kitchen with stainless steel appliances, 42" cabinets, a large island, and pantry. The bright dining area flows into a comfortable family room—perfect for relaxing or entertaining.
All four bedrooms are situated in one wing of the home, including a primary suite with dual sinks and a step-in shower. The second bath also has dual sinks and a walk-in shower, ideal for families or shared living.
Enjoy the Florida lifestyle outdoors with a screened lanai, heated pool, fenced backyard, and no rear neighbors—backing up to a peaceful conservation area.
The garage includes epoxy flooring and overhead storage, and the home is equipped with solar panels and a battery system, helping to keep electric costs low.
Available fully furnished and ready for immediate move-in. Conveniently located near shopping, dining, and major highways.
Don’t miss this incredible rental opportunity—schedule your private showing today!
Listing Agent
SUMMERHILL REALTY GROUP LLC Brokerage Phone: 407-963-8083 License #3244802 Listed on: 07/23/2025
Home Details
Home Type
- Single Family
Est. Annual Taxes
- $5,140
Year Built
- Built in 2019
Parking
- 2 Car Attached Garage
Interior Spaces
- 1,990 Sq Ft Home
- Furnished
- Combination Dining and Living Room
Kitchen
- Range
- Microwave
- Dishwasher
Bedrooms and Bathrooms
- 4 Bedrooms
- 2 Full Bathrooms
Laundry
- Laundry in unit
- Dryer
- Washer
Additional Features
- Solar Power System
- In Ground Pool
- 6,970 Sq Ft Lot
- Central Heating and Cooling System
Listing and Financial Details
- Residential Lease
- Property Available on 7/23/25
- $100 Application Fee
- Assessor Parcel Number 25-26-28-4982-0001-1740
Community Details
Overview
- Property has a Home Owners Association
- Empire Management Group Association
- Reedy Reserve Ph 2 Subdivision
Pet Policy
- No Pets Allowed
Map
Source: Stellar MLS
MLS Number: O6329833
APN: 25-26-28-4982-0001-1740
- 3525 Davenport Creek Ct
- 3550 Davenport Creek Ct
- 3603 Davenport Creek Ct
- 3345 Reedy Glen Dr
- 4790 Revolutionary Way
- 2081 Viewfinder St
- 3609 Anibal St
- 4528 Yorkshire Ln
- 4626 Baymoor Dr
- 4475 Casablanca Ave
- 3260 Casa Del Rey Ave
- 3354 Summerdale Way
- 3348 Perennial Ln
- 3240 Casa Del Rey Ave
- 3216 Casa Del Rey Ave
- 3209 Casa Del Rey Ave
- 4774 Marcos Cir
- 3101 Linton Rd
- 3088 Pointe Place Ave
- 4702 Ashurst St
- 3563 Davenport Creek Ct
- 4592 Big Island Dr
- 3341 Reedy Glen Dr
- 3517 Anibal St
- 2096 Viewfinder St
- 2235 Portrait St
- 2263 Portrait St
- 3609 Anibal St
- 3371 Reedy Glen Dr
- 3257 Emilio Place
- 4823 Marcos Cir
- 4774 Marcos Cir
- 3112 Linton Rd
- 4640 Sandhurst St
- 4705 Blackthorn Cir
- 4609 Doral Park Ave
- 4663 Doral Park Ave
- 334 Colony Ct
- 372 Cocoa Ct
- 4225 Reaves Rd


