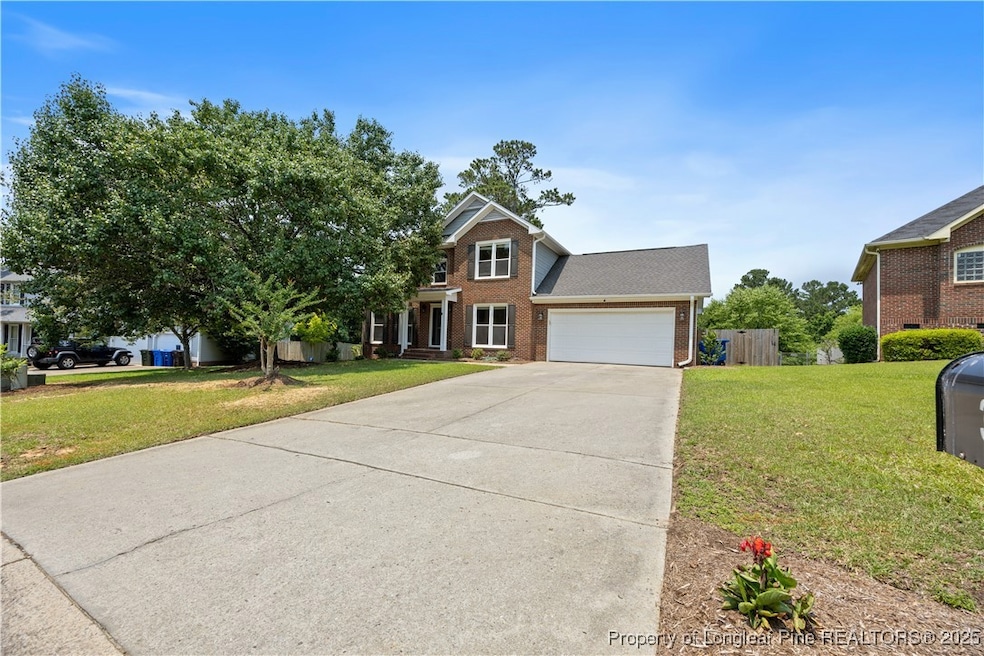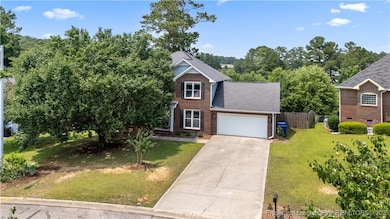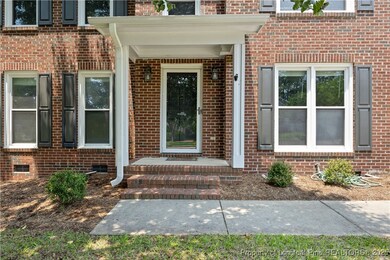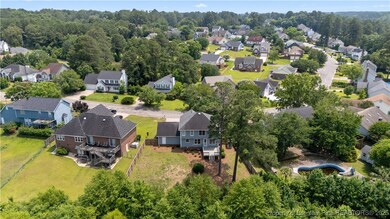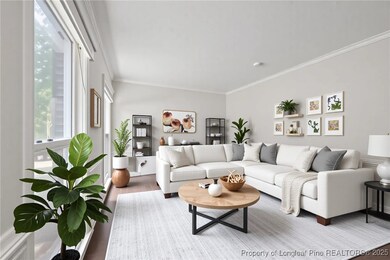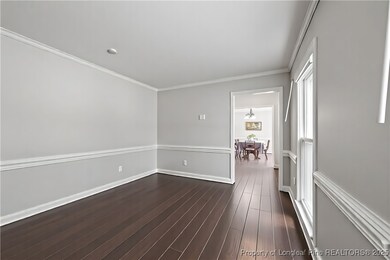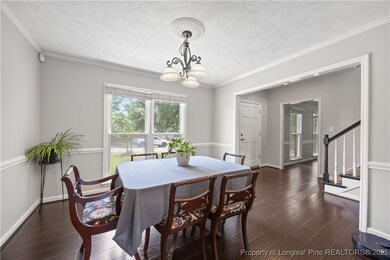3517 Gables Dr Fayetteville, NC 28311
Brookwood NeighborhoodEstimated payment $1,990/month
Highlights
- Waterfront
- Separate Formal Living Room
- Porch
- Deck
- Formal Dining Room
- 2 Car Attached Garage
About This Home
********Seller is Offering 5K Concessions*********
Welcome home to comfort, convenience, and value! This well-maintained 3-bedroom, 2.5-bath home is move-in ready—perfect for first-time buyers, military families, or anyone seeking a peaceful retreat just minutes from Fort Bragg and local shopping.
The open-concept layout features durable laminate flooring throughout the main living areas, flowing into a spacious dining room and a thoughtfully designed kitchen with ample cabinetry and counter space. The private owner’s suite includes an en-suite bath, while two additional bedrooms offer flexibility for guests, a home office, or a growing household.
Enjoy the beautifully landscaped yard and charming curb appeal. The fenced backyard is ideal for pets, entertaining, or playtime in a secure space.
A brand-new HVAC system has been installed and includes a 10-year parts warranty for peace of mind.
Schedule your tour today before it’s gone!
Home Details
Home Type
- Single Family
Est. Annual Taxes
- $3,371
Year Built
- Built in 1994
Lot Details
- Waterfront
- Partially Fenced Property
- Sprinkler System
- Property is in good condition
- Zoning described as SF10 - Single Family Res 10
HOA Fees
- $8 Monthly HOA Fees
Parking
- 2 Car Attached Garage
Home Design
- Brick Veneer
Interior Spaces
- 1,990 Sq Ft Home
- 2-Story Property
- Ceiling Fan
- Fireplace Features Masonry
- Blinds
- Entrance Foyer
- Separate Formal Living Room
- Formal Dining Room
- Crawl Space
- Washer and Dryer Hookup
Kitchen
- Eat-In Kitchen
- Range
- Microwave
- Dishwasher
Flooring
- Carpet
- Laminate
Bedrooms and Bathrooms
- 3 Bedrooms
- Walk-In Closet
- Garden Bath
- Separate Shower
Home Security
- Home Security System
- Fire and Smoke Detector
Outdoor Features
- Deck
- Outdoor Storage
- Porch
- Stoop
Schools
- Nick Jeralds Elementary School
- Nick Jeralds Middle School
- E. E. Smith High School
Utilities
- Central Air
- Heat Pump System
Community Details
- Fayetteville Country Club Hills Association
- Co Club Hills Subdivision
Listing and Financial Details
- Exclusions: -None
- Tax Lot 99
- Assessor Parcel Number 0439342876
- Seller Considering Concessions
Map
Home Values in the Area
Average Home Value in this Area
Tax History
| Year | Tax Paid | Tax Assessment Tax Assessment Total Assessment is a certain percentage of the fair market value that is determined by local assessors to be the total taxable value of land and additions on the property. | Land | Improvement |
|---|---|---|---|---|
| 2024 | $3,371 | $149,838 | $32,000 | $117,838 |
| 2023 | $2,881 | $149,838 | $32,000 | $117,838 |
| 2022 | $2,606 | $149,838 | $32,000 | $117,838 |
| 2021 | $2,606 | $149,838 | $32,000 | $117,838 |
| 2019 | $2,571 | $173,500 | $32,000 | $141,500 |
| 2018 | $2,571 | $173,500 | $32,000 | $141,500 |
| 2017 | $2,468 | $173,500 | $32,000 | $141,500 |
| 2016 | $2,239 | $169,600 | $32,000 | $137,600 |
| 2015 | $2,216 | $169,600 | $32,000 | $137,600 |
| 2014 | $2,209 | $169,600 | $32,000 | $137,600 |
Property History
| Date | Event | Price | List to Sale | Price per Sq Ft | Prior Sale |
|---|---|---|---|---|---|
| 10/04/2025 10/04/25 | Off Market | $325,000 | -- | -- | |
| 10/02/2025 10/02/25 | For Sale | $325,000 | 0.0% | $163 / Sq Ft | |
| 07/26/2025 07/26/25 | Price Changed | $325,000 | 0.0% | $163 / Sq Ft | |
| 07/26/2025 07/26/25 | For Sale | $325,000 | +4.8% | $163 / Sq Ft | |
| 06/29/2025 06/29/25 | Pending | -- | -- | -- | |
| 06/08/2025 06/08/25 | For Sale | $310,000 | +31.6% | $156 / Sq Ft | |
| 01/07/2022 01/07/22 | Sold | $235,500 | +5.8% | $124 / Sq Ft | View Prior Sale |
| 12/05/2021 12/05/21 | Pending | -- | -- | -- | |
| 11/30/2021 11/30/21 | For Sale | $222,500 | 0.0% | $117 / Sq Ft | |
| 11/08/2018 11/08/18 | Rented | -- | -- | -- | |
| 11/08/2018 11/08/18 | Under Contract | -- | -- | -- | |
| 11/07/2018 11/07/18 | For Rent | -- | -- | -- | |
| 09/22/2017 09/22/17 | Sold | $166,500 | 0.0% | $84 / Sq Ft | View Prior Sale |
| 08/11/2017 08/11/17 | Pending | -- | -- | -- | |
| 08/01/2017 08/01/17 | For Sale | $166,500 | -- | $84 / Sq Ft |
Purchase History
| Date | Type | Sale Price | Title Company |
|---|---|---|---|
| Warranty Deed | $235,500 | Kendra D White Pllc | |
| Warranty Deed | $167,000 | Tiago Title Llc | |
| Warranty Deed | $150,000 | -- |
Mortgage History
| Date | Status | Loan Amount | Loan Type |
|---|---|---|---|
| Open | $235,500 | New Conventional | |
| Previous Owner | $170,079 | VA | |
| Previous Owner | $142,250 | New Conventional |
Source: Longleaf Pine REALTORS®
MLS Number: 745051
APN: 0439-34-2876
- 505 Granther Ct
- 590 Townhouse Ln
- 633 Elk Ct
- 3304 Green Valley Rd
- 1593 Mount Rainer Dr
- 3237 Barksdale Rd
- 319 Idlewild Dr
- 116 Oates Dr Unit A
- 719 Hedgelawn Way
- 3541 Torbay Dr
- 3545 Torbay Dr
- 200 Post Ave Unit 2
- 759 Hedgelawn Way
- 2523 Mulranny Dr
- 848 Tamarack Dr
- 1176 Landau Rd
- 524 Randolph Ave
- 1189 Landau Rd
- 3613 Pine Lake Dr
- 4208 S Dowfield Dr
