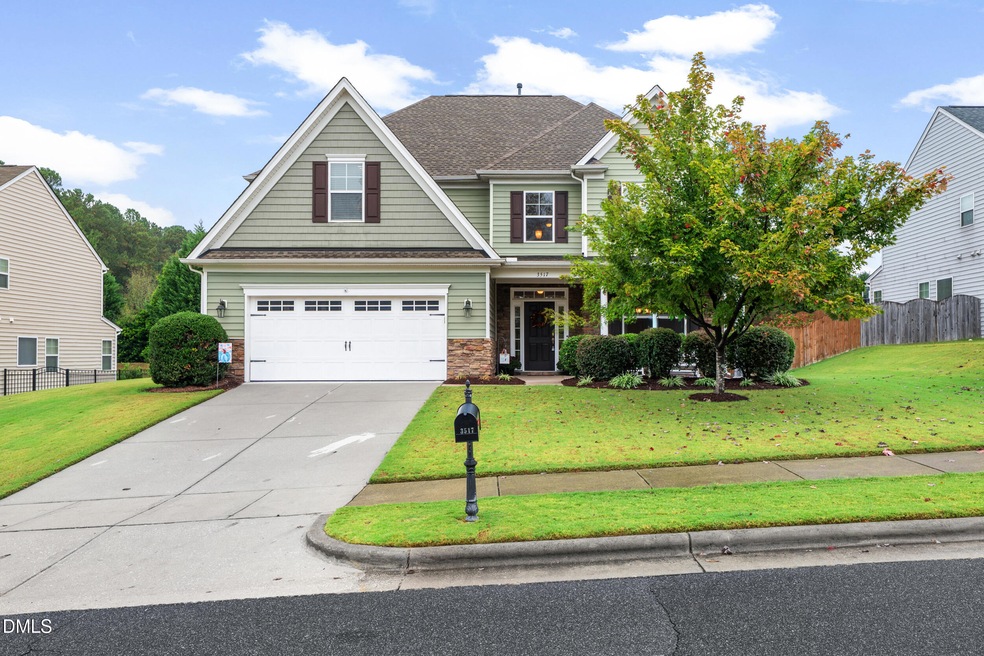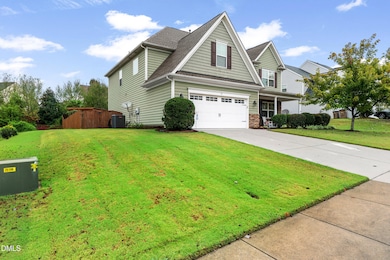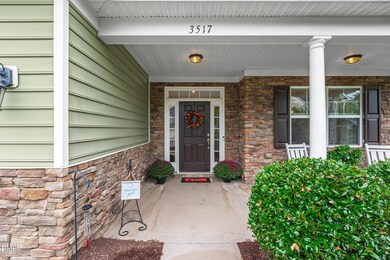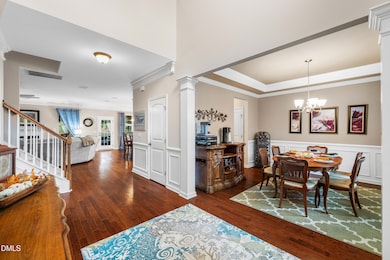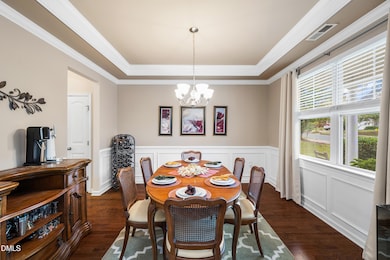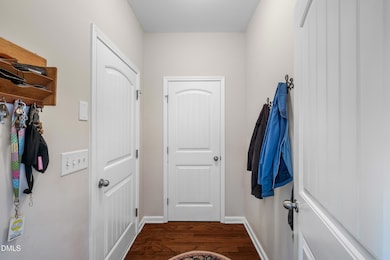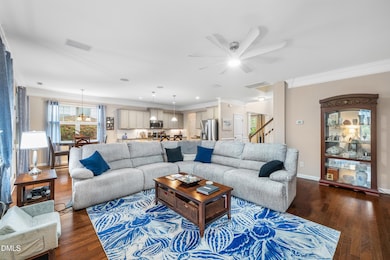3517 Greenville Loop Rd Wake Forest, NC 27587
Estimated payment $3,847/month
Highlights
- Traditional Architecture
- Main Floor Bedroom
- Community Pool
- Rolesville Middle School Rated 9+
- Screened Porch
- Tennis Courts
About This Home
This Wake Forest gem is the perfect blend of a home in an established community, with beautiful yard and landscaping, and TONS of updates for easy living! Those updates include: new roof, new HVAC, new carpet,smart/app enabled thermostats and garage door opener, new appliances, and fresh paint in many areas. The primary bath is SO spacious and luxurious with it's separate sinks, large soaking tub and separate shower. And oooh that closet!! It's HUGE!! With 5 BR and 4 full baths, there's room for everyone. Main floor bedroom/bath suite offers so many options. This home is an entertainers dream with it's huge kitchen and island, two pantries, plenty of cabinet space, and built in speakers. In addition, you have beautiful outdoor living spaces including amazing fenced yard with pergola, hot tub, and seating bar, as well as a large screened porch that can be enjoyed almost year round with it's EZE Breeze windows! Lush landscaping provides privacy and adds even more beauty to the yard. Stonegate is an awesome community with neighborhood pool, tennis, grilling area, and playground! Don't miss this one!
Home Details
Home Type
- Single Family
Est. Annual Taxes
- $5,545
Year Built
- Built in 2012
Lot Details
- 0.28 Acre Lot
- Back Yard Fenced
- Landscaped
- Many Trees
HOA Fees
- $85 Monthly HOA Fees
Parking
- 2 Car Attached Garage
Home Design
- Traditional Architecture
- Brick or Stone Mason
- Slab Foundation
- Shingle Roof
- HardiePlank Type
- Stone
Interior Spaces
- 3,237 Sq Ft Home
- 2-Story Property
- Ceiling Fan
- Entrance Foyer
- Family Room
- Breakfast Room
- Dining Room
- Screened Porch
- Pull Down Stairs to Attic
- Laundry Room
Kitchen
- Microwave
- Dishwasher
- Kitchen Island
Flooring
- Carpet
- Luxury Vinyl Tile
Bedrooms and Bathrooms
- 5 Bedrooms
- Main Floor Bedroom
- Primary bedroom located on second floor
- 4 Full Bathrooms
Schools
- Harris Creek Elementary School
- Rolesville Middle School
- Heritage High School
Utilities
- Forced Air Heating and Cooling System
Listing and Financial Details
- Assessor Parcel Number 1748455489
Community Details
Overview
- Stonegate HOA, Phone Number (919) 848-4911
- Stonegate At St Andrews Subdivision
Recreation
- Tennis Courts
- Community Playground
- Community Pool
Map
Home Values in the Area
Average Home Value in this Area
Tax History
| Year | Tax Paid | Tax Assessment Tax Assessment Total Assessment is a certain percentage of the fair market value that is determined by local assessors to be the total taxable value of land and additions on the property. | Land | Improvement |
|---|---|---|---|---|
| 2025 | $5,546 | $576,750 | $120,000 | $456,750 |
| 2024 | $5,525 | $576,750 | $120,000 | $456,750 |
| 2023 | $4,349 | $372,561 | $70,000 | $302,561 |
| 2022 | $4,172 | $372,561 | $70,000 | $302,561 |
| 2021 | $4,100 | $372,561 | $70,000 | $302,561 |
| 2020 | $4,100 | $372,561 | $70,000 | $302,561 |
| 2019 | $3,840 | $307,887 | $66,000 | $241,887 |
| 2018 | $3,636 | $307,887 | $66,000 | $241,887 |
| 2017 | $3,515 | $307,887 | $66,000 | $241,887 |
| 2016 | $3,470 | $307,887 | $66,000 | $241,887 |
| 2015 | $3,971 | $348,282 | $70,000 | $278,282 |
| 2014 | -- | $348,282 | $70,000 | $278,282 |
Property History
| Date | Event | Price | List to Sale | Price per Sq Ft |
|---|---|---|---|---|
| 10/30/2025 10/30/25 | Pending | -- | -- | -- |
| 10/24/2025 10/24/25 | Price Changed | $624,900 | -0.8% | $193 / Sq Ft |
| 10/03/2025 10/03/25 | For Sale | $629,900 | -- | $195 / Sq Ft |
Purchase History
| Date | Type | Sale Price | Title Company |
|---|---|---|---|
| Warranty Deed | $281,500 | None Available | |
| Special Warranty Deed | $65,000 | None Available |
Mortgage History
| Date | Status | Loan Amount | Loan Type |
|---|---|---|---|
| Open | $225,200 | New Conventional | |
| Previous Owner | $65,000 | Construction |
Source: Doorify MLS
MLS Number: 10125475
APN: 1748.01-45-5489-000
- 3413 Fairstone Rd
- 2548 Princess Tree Dr
- 4525 Jilandre Ct
- 3418 Longleaf Estates Dr
- 3713 Coach Lantern Ave
- 3409 Table Mountain Pine Dr
- 2608 Silver Gate Ct
- 2612 Silver Gate Ct
- 2616 Silver Gate Ct
- 2620 Silver Gate Ct
- 2660 Princess Tree Dr
- 3824 Coach Lantern Ave
- 3701 Coach Lantern Ave
- 3817 Coach Lantern Ave
- 3825 Coach Lantern Ave
- 3828 Coach Lantern Ave
- 2628 Silver Gate Ct
- 2685 Princess Tree Dr
- 2625 Nordmann Fir Rd
- 2625 Silver Gate Ct
