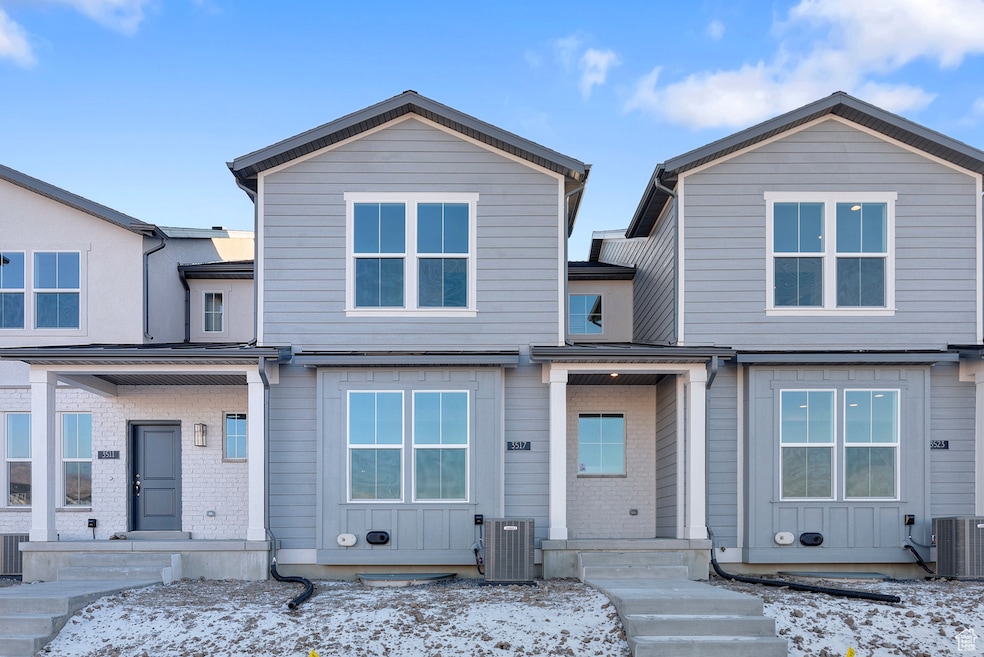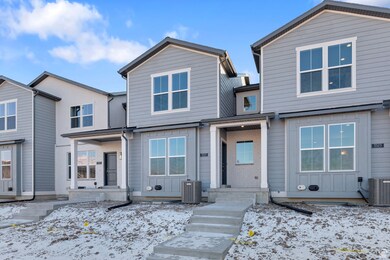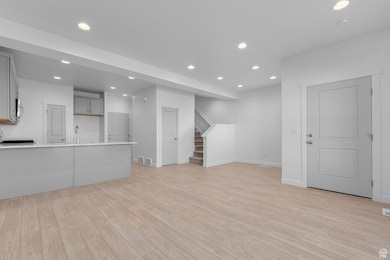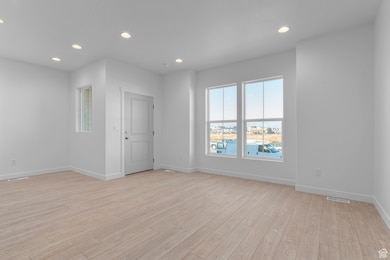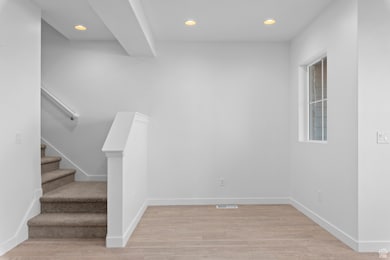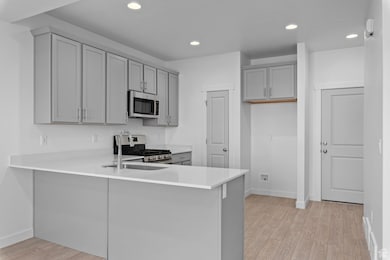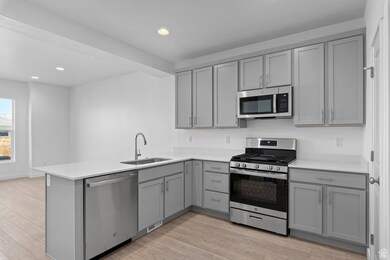
3517 Hardman Way Eagle Mountain, UT 84043
Estimated payment $3,100/month
Highlights
- Porch
- Double Pane Windows
- Landscaped
- 2 Car Attached Garage
- Walk-In Closet
- Forced Air Heating and Cooling System
About This Home
This beautiful brand new Olympia Townhome offers a stylish and functional design all in a great community! Featured you will find gray laminate cabinets, Quartz Countertops, and Stainless Steel Gas Appliances for a modern kitchen. Enjoy durable Laminate Hardwood, Vinyl Tile & Carpet Flooring throughout. Designed for efficiency, this home features a Tankless Water Heater and Energy-Saving Options. The Half Wall at the Stairway provides an open yet defined layout with Craftsman style base & casing, while the Owner's Bathroom includes Cultured Marble Shower Surrounds and Brushed & Satin Nickel Hardware for a sleek finish to complete this thoughtfully designed townhome. Come check it out today!
Listing Agent
C Terry Clark
Ivory Homes, LTD License #5485966
Townhouse Details
Home Type
- Townhome
Year Built
- Built in 2025
Lot Details
- 436 Sq Ft Lot
- Landscaped
HOA Fees
- $155 Monthly HOA Fees
Parking
- 2 Car Attached Garage
Home Design
- Brick Exterior Construction
- Stucco
Interior Spaces
- 1,936 Sq Ft Home
- 3-Story Property
- Double Pane Windows
- Basement Fills Entire Space Under The House
Kitchen
- Gas Oven
- Gas Range
- Microwave
- Disposal
Flooring
- Carpet
- Laminate
Bedrooms and Bathrooms
- 3 Bedrooms
- Walk-In Closet
- Bathtub With Separate Shower Stall
Outdoor Features
- Porch
Schools
- North Point Elementary School
- Willowcreek Middle School
- Lehi High School
Utilities
- Forced Air Heating and Cooling System
- Natural Gas Connected
Community Details
- Community Solutions Association, Phone Number (801) 955-5126
- Jordan Walk Towns 219 Subdivision
Listing and Financial Details
- Home warranty included in the sale of the property
- Assessor Parcel Number 43-314-0219
Map
Home Values in the Area
Average Home Value in this Area
Property History
| Date | Event | Price | Change | Sq Ft Price |
|---|---|---|---|---|
| 03/12/2025 03/12/25 | For Sale | $448,300 | -- | $232 / Sq Ft |
Similar Homes in Eagle Mountain, UT
Source: UtahRealEstate.com
MLS Number: 2069856
- 1833 N 3470 W
- 3517 Hardman Way
- 1984 N 3410 W Unit R102
- 1994 N 3330 W Unit A301
- 1825 N Exchange Park Rd Unit X303
- 1747 N Exchange Park Rd Unit Z204
- 3792 W 1800 N Unit 203
- 1749 N 3780 W
- 1990 N 3830 W Unit 112
- 3647 W 1530 N Unit HH201
- 3833 W 1960 N
- 3852 W 1850 N Unit M302
- 2056 N 3830 W Unit 104
- 3679 W 1530 N Unit GG 102
- 1183 N 3830 W Unit 164
- 1193 N 3830 W Unit 163
- 3661 W 1500 N Unit O202
- 1455 N 3600 W
- 3663 W 1480 N Unit J304
- 1572 N 3830 W
