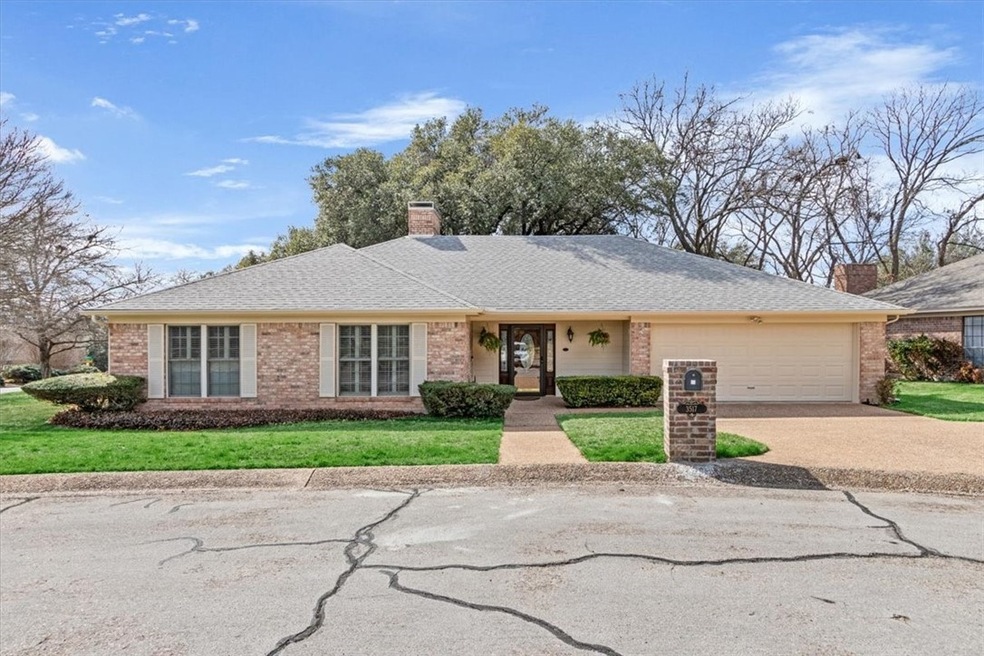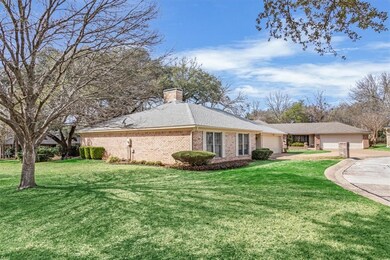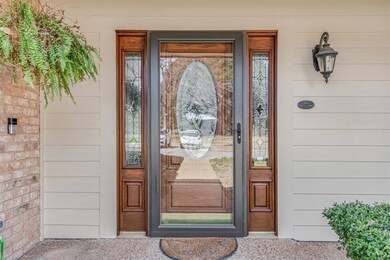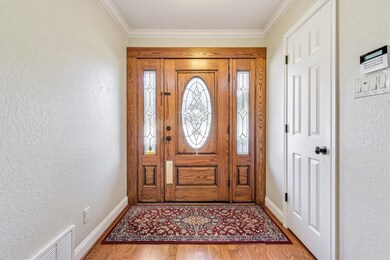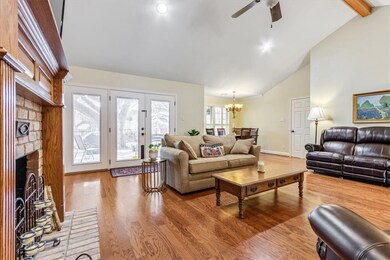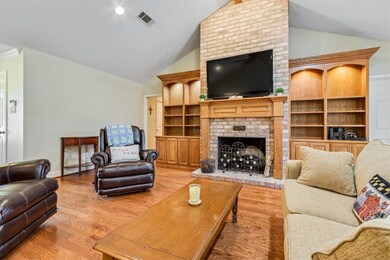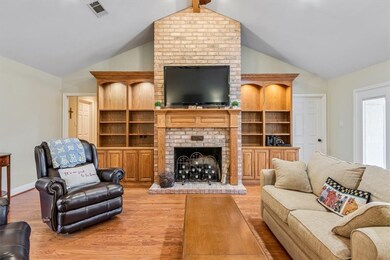
3517 Heatherstone Cir Waco, TX 76708
Landon Branch NeighborhoodHighlights
- Vaulted Ceiling
- Built-In Features
- Tankless Water Heater
- Covered patio or porch
- Cooling System Powered By Gas
- Tile Flooring
About This Home
As of March 2023Such a BEAUTY in Chimney Hill with a quiet & private cul-de-sac location. Enjoy morning coffee or evening cocktails on your patio surrounded by park-like views and gorgeous Live Oaks that the HOA manicures. Extremely well maintained home - neutral colors, crown moulding, lovely brick fireplace flanked by classic built-ins, fresh exterior paint, decorative iron fencing, tankless water heater, SS kitchen appliances. Isolated primary bedroom features a vaulted ceiling, patio door, double walk-in closets and beautifully remodeled en suite with a walk-in shower. Great storage & even the garage is pristine with an epoxy floor finish. Move in and ENJOY!!
Last Agent to Sell the Property
Ashley Burgess Weist
Kelly License #542105 Listed on: 02/20/2023

Home Details
Home Type
- Single Family
Est. Annual Taxes
- $7,753
Year Built
- Built in 1983
Lot Details
- 4,661 Sq Ft Lot
- Wrought Iron Fence
- Property is Fully Fenced
- Wood Fence
HOA Fees
- $136 Monthly HOA Fees
Parking
- 2 Car Garage
- Front Facing Garage
Home Design
- Slab Foundation
- Composition Roof
- Stone Veneer
Interior Spaces
- 2,035 Sq Ft Home
- 1-Story Property
- Built-In Features
- Vaulted Ceiling
- Wood Burning Fireplace
- Window Treatments
Kitchen
- <<microwave>>
- Disposal
Flooring
- Carpet
- Laminate
- Tile
Bedrooms and Bathrooms
- 3 Bedrooms
- 2 Full Bathrooms
Outdoor Features
- Covered patio or porch
- Rain Gutters
Schools
- Mountainview Elementary School
Utilities
- Cooling System Powered By Gas
- Central Heating and Cooling System
- Heating System Uses Natural Gas
- Vented Exhaust Fan
- Tankless Water Heater
- Gas Water Heater
- Cable TV Available
Community Details
- Chimney Hill Subdivision
Listing and Financial Details
- Legal Lot and Block 15 / 3
- Assessor Parcel Number 168230
Ownership History
Purchase Details
Purchase Details
Purchase Details
Home Financials for this Owner
Home Financials are based on the most recent Mortgage that was taken out on this home.Purchase Details
Purchase Details
Purchase Details
Home Financials for this Owner
Home Financials are based on the most recent Mortgage that was taken out on this home.Purchase Details
Similar Homes in the area
Home Values in the Area
Average Home Value in this Area
Purchase History
| Date | Type | Sale Price | Title Company |
|---|---|---|---|
| Deed | -- | None Listed On Document | |
| Warranty Deed | -- | -- | |
| Vendors Lien | -- | None Available | |
| Warranty Deed | -- | None Available | |
| Interfamily Deed Transfer | -- | None Available | |
| Interfamily Deed Transfer | -- | None Available | |
| Vendors Lien | -- | Agt | |
| Interfamily Deed Transfer | -- | None Available |
Mortgage History
| Date | Status | Loan Amount | Loan Type |
|---|---|---|---|
| Previous Owner | $23,925 | New Conventional | |
| Previous Owner | $192,500 | New Conventional | |
| Previous Owner | $68,995 | Unknown | |
| Previous Owner | $165,250 | VA |
Property History
| Date | Event | Price | Change | Sq Ft Price |
|---|---|---|---|---|
| 03/22/2023 03/22/23 | Sold | -- | -- | -- |
| 02/22/2023 02/22/23 | Pending | -- | -- | -- |
| 02/20/2023 02/20/23 | For Sale | $360,000 | -- | $177 / Sq Ft |
| 01/12/2021 01/12/21 | Sold | -- | -- | -- |
| 12/07/2020 12/07/20 | Pending | -- | -- | -- |
Tax History Compared to Growth
Tax History
| Year | Tax Paid | Tax Assessment Tax Assessment Total Assessment is a certain percentage of the fair market value that is determined by local assessors to be the total taxable value of land and additions on the property. | Land | Improvement |
|---|---|---|---|---|
| 2024 | $3,402 | $325,000 | $40,180 | $284,820 |
| 2023 | $3,244 | $308,000 | $40,180 | $267,820 |
| 2022 | $7,753 | $308,000 | $40,180 | $267,820 |
| 2021 | $6,924 | $260,430 | $36,540 | $223,890 |
| 2020 | $5,889 | $217,160 | $34,820 | $182,340 |
| 2019 | $5,902 | $209,790 | $33,140 | $176,650 |
| 2018 | $5,602 | $199,810 | $31,550 | $168,260 |
| 2017 | $5,108 | $179,200 | $31,550 | $147,650 |
| 2016 | $4,979 | $174,670 | $31,550 | $143,120 |
| 2015 | $3,540 | $170,000 | $30,000 | $140,000 |
| 2014 | $3,540 | $170,000 | $30,000 | $140,000 |
Agents Affiliated with this Home
-
A
Seller's Agent in 2023
Ashley Burgess Weist
Kelly
-
Donna Long
D
Buyer's Agent in 2023
Donna Long
Camille Johnson
(254) 749-7388
10 in this area
73 Total Sales
-
Joel Burns
J
Seller's Agent in 2021
Joel Burns
Burns Real Estate Services
(254) 722-5087
2 in this area
41 Total Sales
Map
Source: North Texas Real Estate Information Systems (NTREIS)
MLS Number: 213624
APN: 48-009004-008500-8
- 3417 Fern Hill Cir
- 3408 Fadal Ave
- 3009 Chimney Hill Dr
- 3313 Fox Hollow Cir
- 2804 Chimney Hill Dr
- 3133 Chimney Hill Dr
- 3740 Chimney Ridge Dr
- 4104 Evergreen Cir
- 3125 McFerrin Ave
- 3400 Dever Dr
- 3412 Lyle Ave
- 3227 Macarthur Dr
- 3020 N 43rd St
- 3018 N 43rd St
- 2717 N 42nd St
- 36 Carriage Square
- 2409 Macarthur Dr
- 2607 Glendale Dr
- 3204 N 31st St
- 3405 Macarthur Dr
