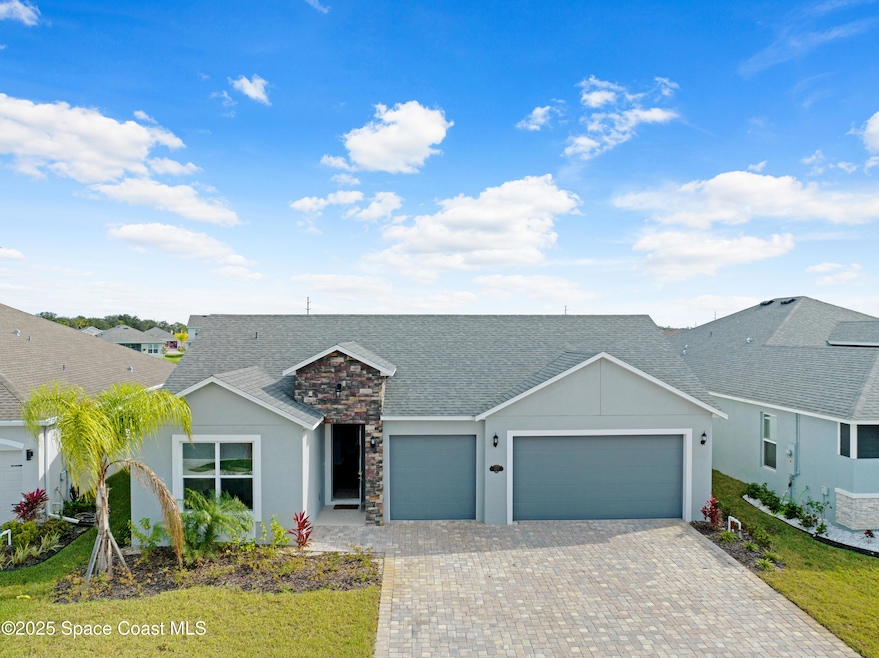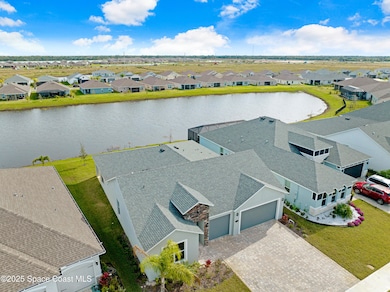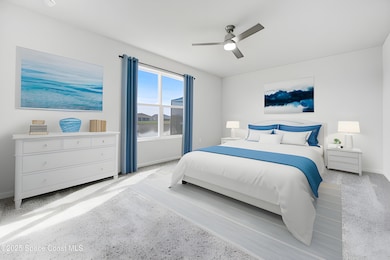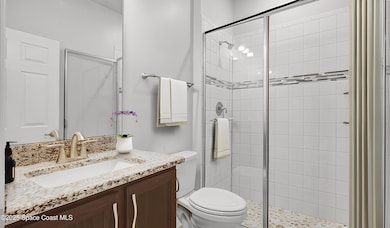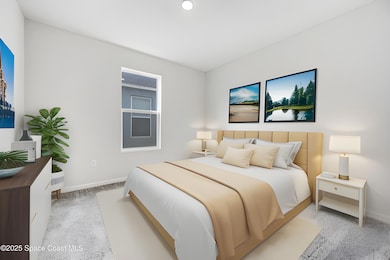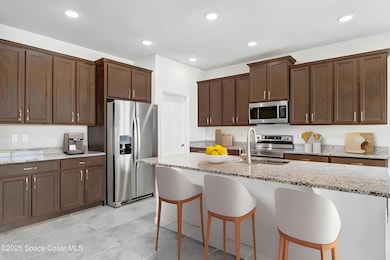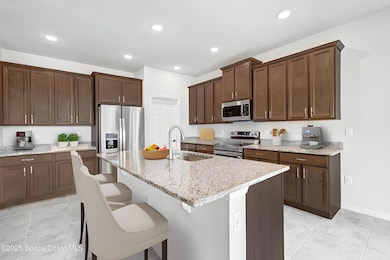3517 Rixford Way SE Palm Bay, FL 32909
Highlights
- Lake Front
- Gated Community
- Contemporary Architecture
- Gated Parking
- Open Floorplan
- Community Pool
About This Home
This executive rental is ready for you. Live lakeside in this beautifully upgraded 4-bedroom, 3-bath single-story home in the gated Courtyards at Waterstone community! Boasting 2,562 sq ft of wide open living space, this modern ranch features a gourmet kitchen with a massive granite island, stainless steel appliances, and granite countertops in every bathroom. The open layout flows over sleek tile floors, with ceiling fans in the great room and primary suite to keep things cool. A large flat screen TV is included, plus a washer, dryer, and tankless water heater for comfort and convenience. Enjoy lake views, a spacious 3-car garage, and access to a gorgeous community pool. There's a new Publix that recently opened that's close by, and you're also near the exit at I - 95 and Heritage Pkwy. This area is zoned for Sunrise Elementary, Southwest Middle, and Bayside High, and just minutes from all Palm Bay has to offer!
Home Details
Home Type
- Single Family
Est. Annual Taxes
- $7,007
Year Built
- Built in 2022
Lot Details
- 7,841 Sq Ft Lot
- Lake Front
- West Facing Home
Parking
- 3 Car Garage
- Garage Door Opener
- Gated Parking
Home Design
- Contemporary Architecture
- Asphalt
Interior Spaces
- 2,562 Sq Ft Home
- 1-Story Property
- Open Floorplan
- Ceiling Fan
- Lake Views
Kitchen
- Breakfast Bar
- Electric Oven
- Electric Range
- Microwave
- Kitchen Island
Bedrooms and Bathrooms
- 4 Bedrooms
- Split Bedroom Floorplan
- Dual Closets
- Walk-In Closet
- 3 Full Bathrooms
- Separate Shower in Primary Bathroom
Laundry
- Dryer
- Washer
- Sink Near Laundry
Home Security
- Smart Locks
- Hurricane or Storm Shutters
Outdoor Features
- Covered patio or porch
Schools
- Sunrise Elementary School
- Southwest Middle School
- Bayside High School
Utilities
- Central Heating and Cooling System
- Tankless Water Heater
- Cable TV Available
Listing and Financial Details
- Property Available on 5/12/25
- Tenant pays for association fees, cable TV, electricity, grounds care, telephone, trash collection
- The owner pays for taxes
- Assessor Parcel Number 30-37-04-02-00000.0-0195.00
Community Details
Overview
- Property has a Home Owners Association
- The Courtyards At Waterstone Subdivision
Recreation
- Community Pool
Pet Policy
- No Pets Allowed
Security
- Gated Community
Map
Source: Space Coast MLS (Space Coast Association of REALTORS®)
MLS Number: 1045940
APN: 30-37-04-02-00000.0-0195.00
- 1654 Middlebury Dr SE
- 3560 Rixford Way SE
- 1864 Middlebury Dr SE
- 1743 Middlebury Dr SE
- 3563 Plume Way SE
- 3547 Plume Way SE
- 3531 Plume Way SE
- 1784 Middlebury Dr SE
- 1834 Middlebury Dr SE
- 1873 Middlebury Dr SE
- 1657 Dittmer Cir SE
- 1639 Dittmer Cir SE
- 2223 Middlebury Dr SE
- 2173 Middlebury Dr
- 2283 Middlebury Dr
- 1780 Dittmer Cir SE
- 2293 Middlebury Dr
- 2303 Middlebury Dr
- 2313 Middlebury Dr
- 3481 Leclaire Ln SE
