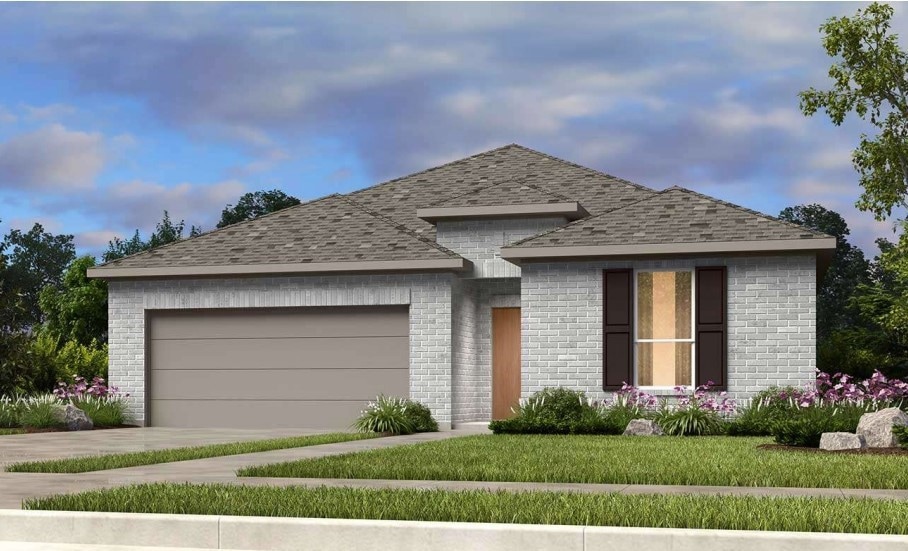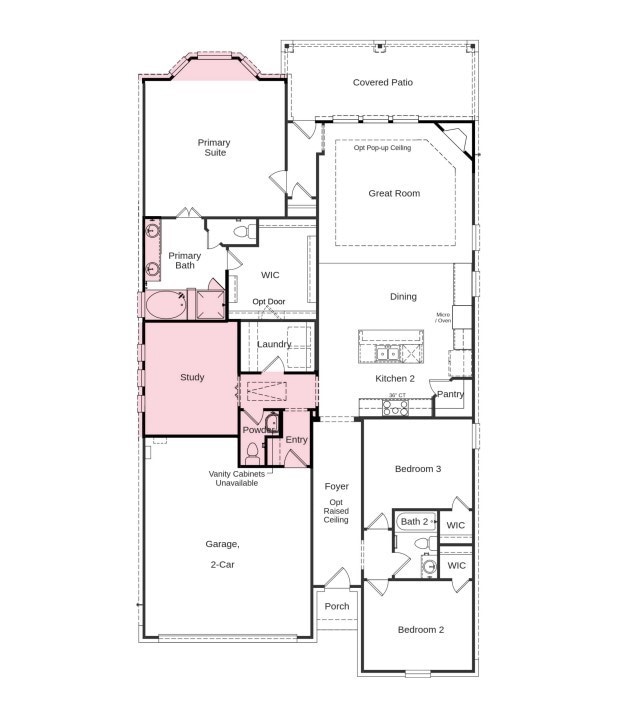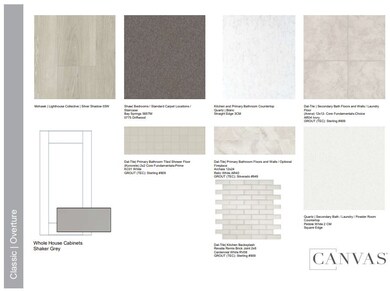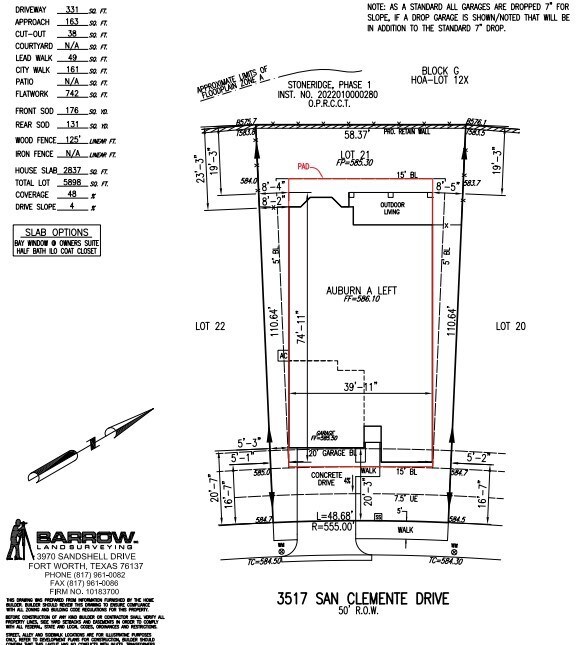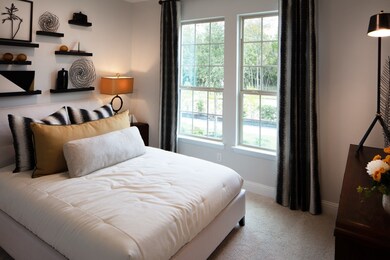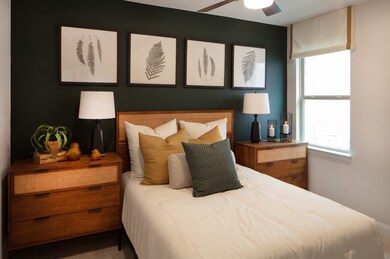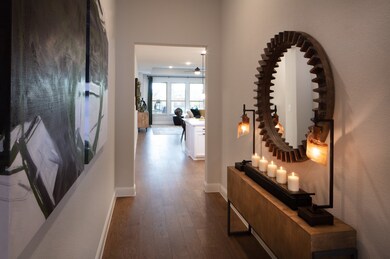
3517 San Clemente Dr Melissa, TX 75454
North McKinney NeighborhoodHighlights
- New Construction
- Traditional Architecture
- 1 Fireplace
- Melissa Middle School Rated A
- Wood Flooring
- Covered patio or porch
About This Home
As of July 2025MLS#20904277 REPRESENTATIVE PHOTOS ADDED. New Construction - Built by Taylor Morrison, Ready Now! The Auburn at Stoneridge is a smart, stylish single-story home that makes the most of its space. A charming front porch offers a sunny spot to relax and enjoy the outdoors. Inside, the open-concept layout features a sleek kitchen with a center island, walk-in pantry, and views of the dining and gathering rooms—perfect for casual meals or entertaining. Step outside to the covered patio for easy indoor-outdoor living. The private primary suite is tucked at the back of the home and includes a spa-like en-suite and spacious walk-in closet. Off the kitchen, you’ll find a quiet study, powder room, and garage entry, while two secondary bedrooms and a full bath are located off the foyer at the front of the home. Structural options added include: Study in place of flex, bay window at primary suite, slide-in tub at primary bath, and powder room.
Last Agent to Sell the Property
Alexander Properties - Dallas Brokerage Phone: 469-252-2306 License #0442092 Listed on: 04/15/2025
Last Buyer's Agent
NON-MLS MEMBER
NON MLS
Home Details
Home Type
- Single Family
Year Built
- Built in 2025 | New Construction
Lot Details
- 5,898 Sq Ft Lot
- Wood Fence
- Landscaped
- Sprinkler System
HOA Fees
- $42 Monthly HOA Fees
Parking
- 2 Car Attached Garage
- Front Facing Garage
- Garage Door Opener
Home Design
- Traditional Architecture
- Brick Exterior Construction
- Slab Foundation
- Composition Roof
Interior Spaces
- 2,059 Sq Ft Home
- 1-Story Property
- Ceiling Fan
- 1 Fireplace
- Washer and Electric Dryer Hookup
Kitchen
- Electric Oven
- Gas Cooktop
- <<microwave>>
- Dishwasher
- Disposal
Flooring
- Wood
- Carpet
- Ceramic Tile
Bedrooms and Bathrooms
- 3 Bedrooms
Home Security
- Home Security System
- Carbon Monoxide Detectors
- Fire and Smoke Detector
Outdoor Features
- Covered patio or porch
- Rain Gutters
Schools
- Melissa Elementary School
- Melissa High School
Utilities
- Central Heating
- Vented Exhaust Fan
- High Speed Internet
- Cable TV Available
Community Details
- Association fees include all facilities
- Neighborhood Management, Inc Association
- Stoneridge Subdivision
- Greenbelt
Listing and Financial Details
- Legal Lot and Block 21 / A
- Assessor Parcel Number R-13178-00A-0210-1
Similar Homes in Melissa, TX
Home Values in the Area
Average Home Value in this Area
Property History
| Date | Event | Price | Change | Sq Ft Price |
|---|---|---|---|---|
| 07/11/2025 07/11/25 | Sold | -- | -- | -- |
| 06/01/2025 06/01/25 | Pending | -- | -- | -- |
| 05/09/2025 05/09/25 | Price Changed | $470,180 | -2.1% | $228 / Sq Ft |
| 04/15/2025 04/15/25 | For Sale | $480,180 | -- | $233 / Sq Ft |
Tax History Compared to Growth
Tax History
| Year | Tax Paid | Tax Assessment Tax Assessment Total Assessment is a certain percentage of the fair market value that is determined by local assessors to be the total taxable value of land and additions on the property. | Land | Improvement |
|---|---|---|---|---|
| 2024 | -- | $79,695 | $79,695 | -- |
Agents Affiliated with this Home
-
Bobbie Alexander
B
Seller's Agent in 2025
Bobbie Alexander
Alexander Properties - Dallas
(512) 549-6838
75 in this area
4,687 Total Sales
-
N
Buyer's Agent in 2025
NON-MLS MEMBER
NON MLS
Map
Source: North Texas Real Estate Information Systems (NTREIS)
MLS Number: 20904277
APN: R-13178-00A-0210-1
- 214 Silvermist Dr
- 216 Silvermist Dr
- 217 Cottonwood Canyon Dr
- 211 Indigo Dr
- 213 Indigo Dr
- 212 Autumn Blend Dr
- 222 Indigo Dr
- 3519 San Clemente Dr
- 215 Cottonwood Canyon Dr
- 3523 San Clemente Dr
- TBD S Central Expy
- 92 Country Ridge Rd
- 95 Country Ridge Rd
- 93 Country Ridge Rd
- 42 Country Ridge Rd
- 2 Meadowcreek Dr
- 14 Shadywood Ln
- 1441 Cr 282
- 3508 Cooke Ln
- 9109 Water Willow Way
