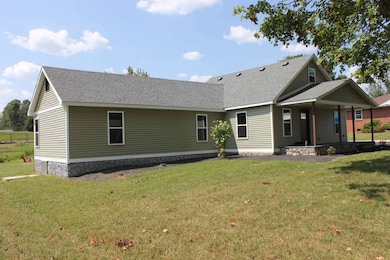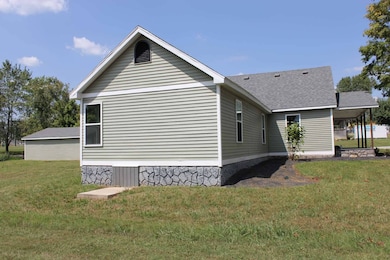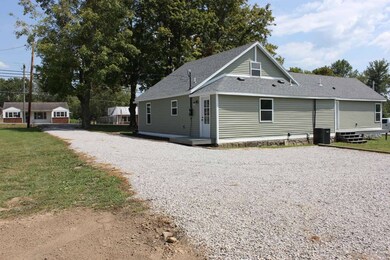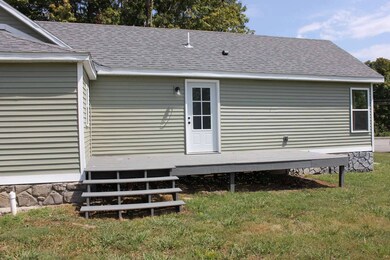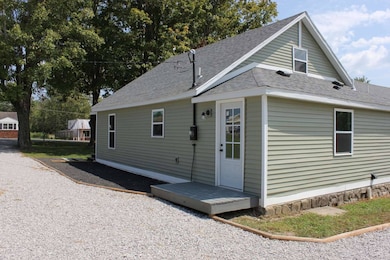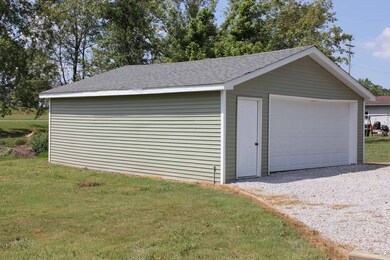
3517 Us Highway 431 S Beechmont, KY 42323
Estimated payment $1,546/month
Highlights
- Open Floorplan
- Wood Flooring
- Farmhouse Style Home
- Deck
- Main Floor Primary Bedroom
- 4-minute walk to Beechmont Walking Trail and Park
About This Home
Enjoy views of the expansive backyard and town park from your new back deck or enjoy your modern farmhouse front porch with this beautifully renovated Beechmont home. This two-story fully renovated farmhouse has been updated for modern living with 4 beds/2 baths and an open living/kitchen/dining space with decorative coffered ceilings and lots of natural light. New kitchen with shaker cabinets, butcher block counters and large custom island. Primary suite with private bath and large walk-in shower, his/her closets and elevated ceilings. Upgraded finishes like LED recessed lighting, wide-plank hardwood floors, and custom built-ins. This home is fully renovated with brand new cabinets/hardware, central heat/air, windows, roof, water heater and more. Nearly an acre lot with new driveway, backyard for entertaining and expansive 24'x28' garage. New landscaping completes this move-in ready home that's awaiting its next owner!
Home Details
Home Type
- Single Family
Est. Annual Taxes
- $156
Year Built
- Built in 1945
Lot Details
- 1 Acre Lot
- Landscaped with Trees
Parking
- 2 Car Detached Garage
- Driveway
Home Design
- Farmhouse Style Home
- Frame Construction
- Asphalt Roof
- Masonry Siding
- Vinyl Siding
Interior Spaces
- 1,841 Sq Ft Home
- 2-Story Property
- Open Floorplan
- Family Room
- Breakfast Room
- Dining Room
- Den
- Park or Greenbelt Views
- Laundry Room
Kitchen
- Microwave
- Stainless Steel Appliances
- Wood Countertops
Flooring
- Wood
- Carpet
- Tile
Bedrooms and Bathrooms
- 4 Bedrooms
- Primary Bedroom on Main
- En-Suite Primary Bedroom
- 2 Full Bathrooms
Outdoor Features
- Deck
- Covered patio or porch
Utilities
- Forced Air Zoned Heating and Cooling System
- Heat Pump System
- Water Heater
- Septic Tank
Map
Home Values in the Area
Average Home Value in this Area
Tax History
| Year | Tax Paid | Tax Assessment Tax Assessment Total Assessment is a certain percentage of the fair market value that is determined by local assessors to be the total taxable value of land and additions on the property. | Land | Improvement |
|---|---|---|---|---|
| 2024 | $159 | $12,500 | $0 | $0 |
| 2023 | $159 | $12,500 | $0 | $0 |
| 2022 | $116 | $7,875 | $0 | $0 |
| 2021 | $117 | $7,875 | $0 | $0 |
| 2020 | $77 | $7,875 | $0 | $0 |
| 2019 | $78 | $7,875 | $7,875 | $0 |
| 2018 | $77 | $7,875 | $7,875 | $0 |
| 2017 | $74 | $7,875 | $0 | $7,875 |
| 2016 | $72 | $7,875 | $7,875 | $0 |
| 2012 | $154 | $52,000 | $6,000 | $46,000 |
Property History
| Date | Event | Price | Change | Sq Ft Price |
|---|---|---|---|---|
| 06/05/2025 06/05/25 | Price Changed | $279,900 | -6.0% | $152 / Sq Ft |
| 03/27/2025 03/27/25 | Price Changed | $297,900 | -0.7% | $162 / Sq Ft |
| 02/10/2025 02/10/25 | For Sale | $299,900 | -- | $163 / Sq Ft |
Purchase History
| Date | Type | Sale Price | Title Company |
|---|---|---|---|
| Quit Claim Deed | $500 | None Available | |
| Quit Claim Deed | $7,875 | None Available | |
| Foreclosure Deed | $33,334 | None Available |
Mortgage History
| Date | Status | Loan Amount | Loan Type |
|---|---|---|---|
| Previous Owner | $46,000 | New Conventional |
Similar Home in Beechmont, KY
Source: My State MLS
MLS Number: 11431451
APN: 195-02-01-023.000
- 3615 Merle Travis Hwy
- 3537 Merle Travis Hwy
- 41 Park Dr
- 34 Reynolds Dr
- 154 Hillview Dr
- 152 Hill Haven Place
- 210 State Route 2270 W
- 1960 Gaston Rd
- 264 Woodruff Ln
- 1381 State Route 2270 W
- 2006 Douglas Rd
- 2874 Merle Travis Hwy
- 620 Sutton Ln
- 313 Buffalo Dr
- 0 U S 431 Unit 22829812
- 0 Leighs Chapel Rd Unit LotWP002 23245329
- 306 Christian St
- 5645 Kentucky 176
- 108 Ricedale Cir
- 0 Penrod Cutoff Rd Unit Tract 2
- 227 Burden Ln
- 37 Redbud Ln
- 105 Robins Way Unit A
- 15 Cottonwood Loop
- 2830 Greenville Rd Unit C1
- 113 Colonel Dr
- 310 Karlee Dr
- 101 Talbert Dr
- 103 Cayce Ave
- 850 N Elm St
- 111 E 4th St
- 1902 Chateaugay Dr
- 3000 Calvin Dr
- 2510 Fort Campbell Blvd Unit 1
- 100 Laurel Cove Dr Unit 22
- 100 Laurel Cove Dr Unit 8
- 100 Laurel Cove Dr Unit 14
- 102 Laurel Cove Dr Unit 44
- 102 Laurel Cove Dr Unit 35
- 102 Laurel Cove Dr Unit 31

