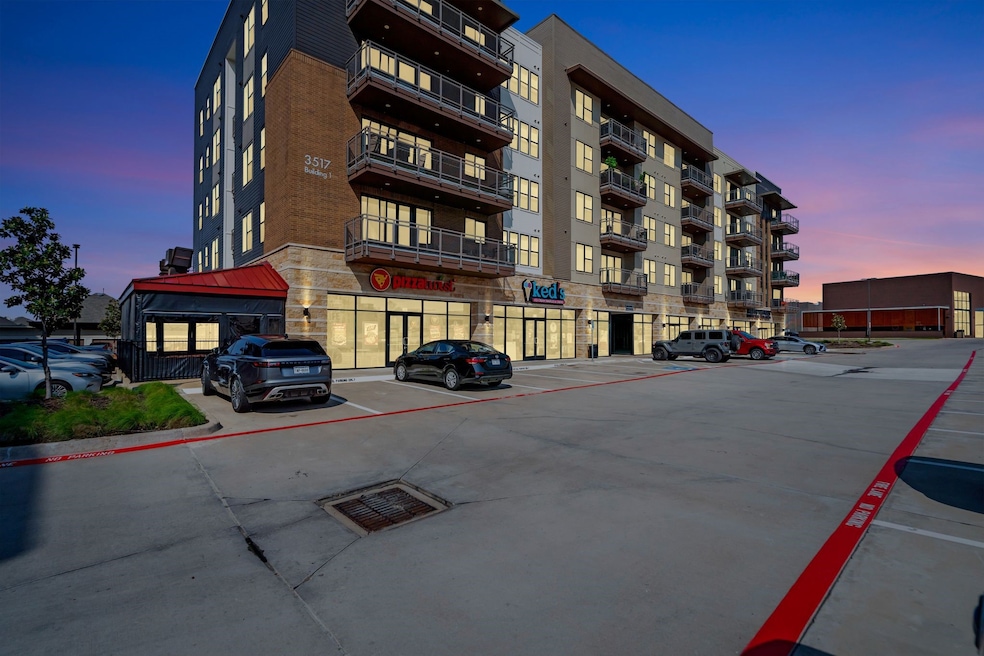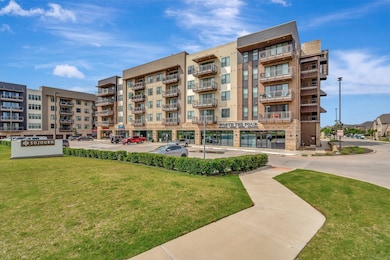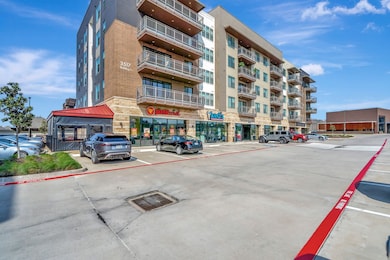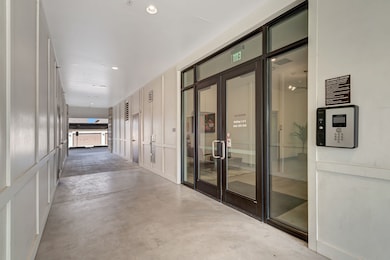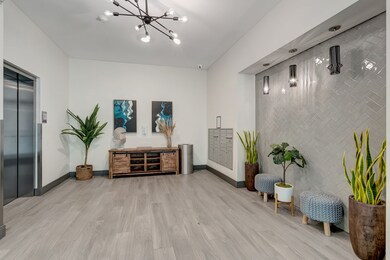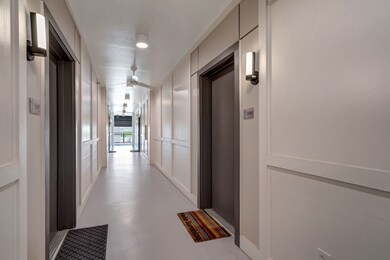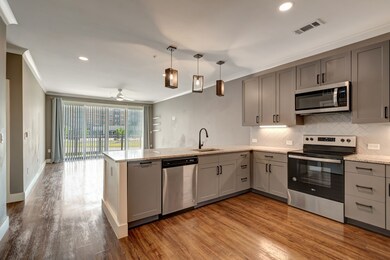
Sojourn at the Realm 3517 Windhaven Pkwy Unit 1208 Lewisville, TX 75056
Castle Hills NeighborhoodEstimated payment $2,307/month
Highlights
- Fitness Center
- 2.84 Acre Lot
- Wood Flooring
- Independence Elementary School Rated A
- Traditional Architecture
- Granite Countertops
About This Home
Located in the heart of a premier community, this stunning 1-bedroom, 1-bath condo perfectly blends comfort, style, and convenience. Step inside to an open-concept layout filled with natural light, showcasing elegant luxury vinyl plank flooring and plush carpeting in the bedroom. The modern kitchen will impress with stainless steel appliances, gleaming granite countertops, chic designer lighting, and a spacious island with seating and storage — perfect for entertaining!Relax on your private balcony and soak in the serene views. The spacious bedroom features a large walk-in closet with washer and dryer hookups for added convenience. Retreat to your spa-inspired bathroom, complete with double sinks, granite countertops, and a luxurious walk-in shower.This home includes one covered parking space, one garage spot, a community mailbox, and a secured lobby for peace of mind. Amenities include a sparkling pool, fitness center. Ideally located mere minutes from Toyota Headquarters, Legacy West, and Dallas North Tollway, with easy access to surrounding cities like Frisco, Plano, and The ColonyDon't miss your chance to live the lifestyle you deserve — schedule a showing today!
Last Listed By
StarPro Realty Inc. Brokerage Phone: 469-964-2033 License #0495497 Listed on: 04/27/2025
Property Details
Home Type
- Condominium
Est. Annual Taxes
- $4,475
Year Built
- Built in 2020
HOA Fees
- $250 Monthly HOA Fees
Parking
- 1 Car Attached Garage
- Garage Door Opener
Home Design
- Traditional Architecture
- Pillar, Post or Pier Foundation
- Built-Up Roof
- Concrete Siding
- Steel Siding
Interior Spaces
- 925 Sq Ft Home
- 1-Story Property
- Ceiling Fan
- Security System Owned
- Washer and Electric Dryer Hookup
Kitchen
- Electric Oven
- Electric Cooktop
- Microwave
- Dishwasher
- Kitchen Island
- Granite Countertops
- Disposal
Flooring
- Wood
- Carpet
- Ceramic Tile
Bedrooms and Bathrooms
- 1 Bedroom
- 1 Full Bathroom
Outdoor Features
- Covered patio or porch
Schools
- Independence Elementary School
- Hebron High School
Utilities
- Central Heating and Cooling System
- Underground Utilities
- High Speed Internet
- Cable TV Available
Listing and Financial Details
- Assessor Parcel Number R967167
Community Details
Overview
- Association fees include insurance, ground maintenance, maintenance structure
- Goodwin & Company Association
- Sojurn At The Realm Condominiu Subdivision
Recreation
- Fitness Center
- Community Pool
Security
- Fire and Smoke Detector
- Fire Sprinkler System
Map
About Sojourn at the Realm
Home Values in the Area
Average Home Value in this Area
Tax History
| Year | Tax Paid | Tax Assessment Tax Assessment Total Assessment is a certain percentage of the fair market value that is determined by local assessors to be the total taxable value of land and additions on the property. | Land | Improvement |
|---|---|---|---|---|
| 2024 | $4,475 | $258,981 | $17,388 | $241,593 |
| 2023 | $4,350 | $250,171 | $17,388 | $232,783 |
| 2022 | $4,766 | $251,170 | $17,388 | $233,782 |
| 2021 | $5,117 | $251,787 | $17,388 | $234,399 |
Property History
| Date | Event | Price | Change | Sq Ft Price |
|---|---|---|---|---|
| 04/27/2025 04/27/25 | For Sale | $299,900 | -- | $324 / Sq Ft |
Purchase History
| Date | Type | Sale Price | Title Company |
|---|---|---|---|
| Special Warranty Deed | -- | None Listed On Document | |
| Special Warranty Deed | -- | None Listed On Document |
Mortgage History
| Date | Status | Loan Amount | Loan Type |
|---|---|---|---|
| Open | $204,375 | New Conventional | |
| Closed | $204,375 | New Conventional |
Similar Homes in Lewisville, TX
Source: North Texas Real Estate Information Systems (NTREIS)
MLS Number: 20917147
APN: R967167
- 3517 Windhaven Pkwy Unit 1208
- 420 Westminster Dr
- 3513 Kings Court Dr
- 3517 Kings Court Dr
- 3512 Chivalry Dr
- 3524 Chivalry Dr
- 3525 Enchantress Dr
- 3529 Enchantress Dr
- 3101 Sir Judge
- 3105 Sir Judge
- 3513 Enchantress
- 3504 Chivalry
- 3509 Enchantress
- 209 Florence Dr
- 825 Lady Tessala Ave
- 513 Somerset Dr
- 620 Sir Christopher
- 929 Lady Tessala Ave
- 3700 Sir Kelly St
- 128 Brown Knight Ln
