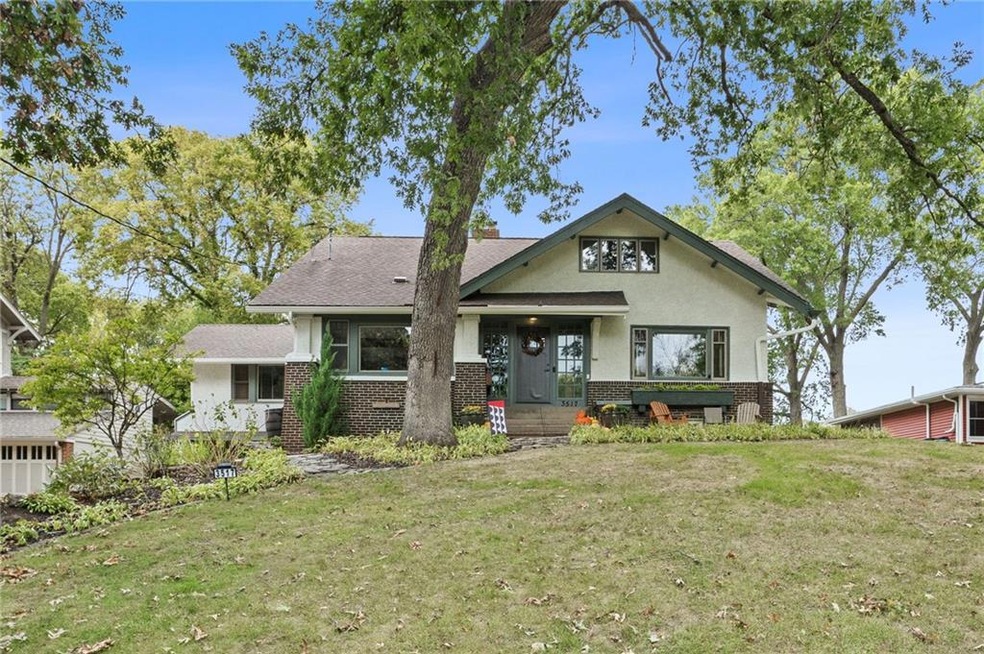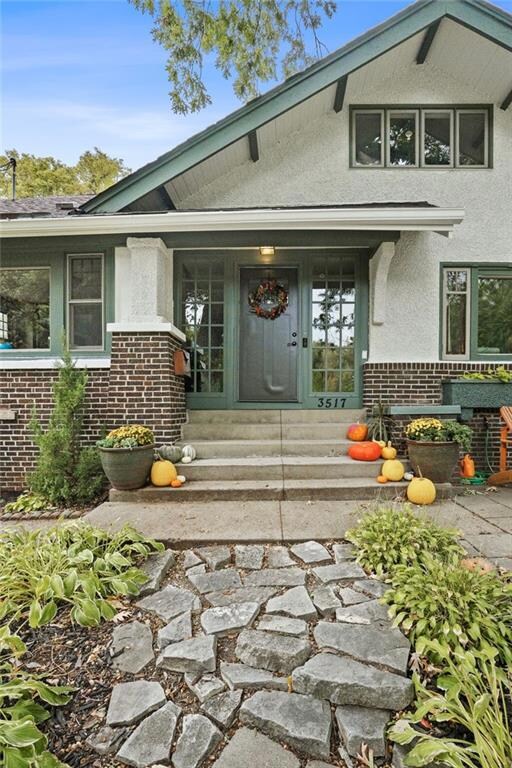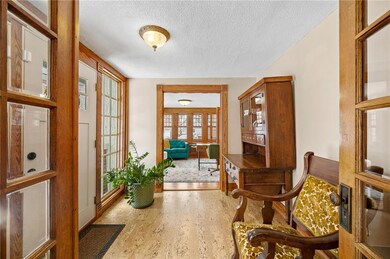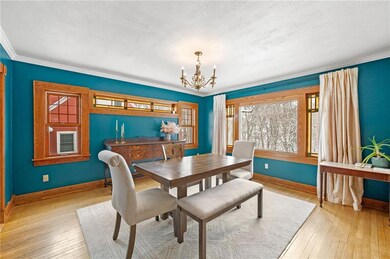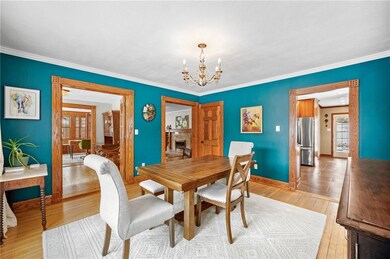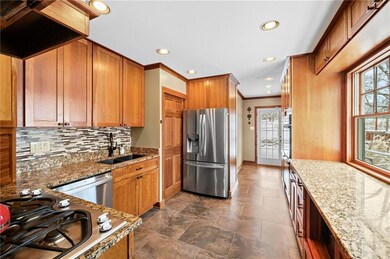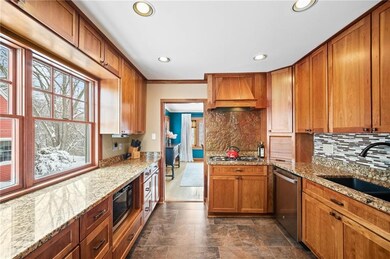
3517 Witmer Pkwy Des Moines, IA 50310
Beaverdale NeighborhoodHighlights
- Arts and Crafts Architecture
- 2 Fireplaces
- Den
- Wood Flooring
- No HOA
- 4-minute walk to Witmer Park
About This Home
As of April 2024This stunning 4 bed, 3 bath Beaverdale craftsman exudes charm at every turn! Located on the private Witmer Pkwy that faces a wooded piece of land & a fantastic park as your backyard! When you first enter the home, you will be greeted by a formal dining room featuring stained glass windows & hardwood floors. Adjacent is the updated kitchen which provides tons of cabinetry space for storage. The formal living room features a wood burning fireplace & beautiful built-ins. The sun-filled front room has a gorgeous paneled wall & provides the perfect setting to work from home. Two bedrooms & a full bath complete the original part of this home. In 2004 an addition was added on the back providing a large den w/a cozy gas fireplace. The beautiful hardwood floors & woodwork have been continued in this space. An additional one car garage w/loft was also added, it’s the perfect space for any hobby or additional storage. Upstairs in the finished second story is the primary suite w/a walk-in closet & a recently remodeled primary bath featuring heated floors. The upstairs landing is a great flex space which could be used for many things. A second bedroom rounds out this level featuring vaulted ceilings & unique built-ins. The basement provides a great mud room space as the 2-car attached garage opens up to this level. Laundry & a ¾ bath are also in the basement. Embrace the seamless blend of original character and modern updates in this exquisite Beaverdale craftsman home.
Home Details
Home Type
- Single Family
Est. Annual Taxes
- $9,683
Year Built
- Built in 1914
Lot Details
- 0.26 Acre Lot
- Property is Fully Fenced
- Chain Link Fence
- Property is zoned N1B
Home Design
- Arts and Crafts Architecture
- Brick Exterior Construction
- Brick Foundation
- Asphalt Shingled Roof
- Stucco
Interior Spaces
- 2,928 Sq Ft Home
- 1.5-Story Property
- 2 Fireplaces
- Wood Burning Fireplace
- Gas Fireplace
- Drapes & Rods
- Family Room
- Formal Dining Room
- Den
- Unfinished Basement
Kitchen
- Built-In Oven
- Cooktop
- Microwave
- Dishwasher
Flooring
- Wood
- Tile
Bedrooms and Bathrooms
Laundry
- Dryer
- Washer
Parking
- 3 Car Attached Garage
- Driveway
Utilities
- Forced Air Heating and Cooling System
Community Details
- No Home Owners Association
Listing and Financial Details
- Assessor Parcel Number 10013285000000
Ownership History
Purchase Details
Home Financials for this Owner
Home Financials are based on the most recent Mortgage that was taken out on this home.Purchase Details
Home Financials for this Owner
Home Financials are based on the most recent Mortgage that was taken out on this home.Purchase Details
Home Financials for this Owner
Home Financials are based on the most recent Mortgage that was taken out on this home.Similar Homes in Des Moines, IA
Home Values in the Area
Average Home Value in this Area
Purchase History
| Date | Type | Sale Price | Title Company |
|---|---|---|---|
| Warranty Deed | $495,000 | None Listed On Document | |
| Warranty Deed | $368,000 | None Available | |
| Interfamily Deed Transfer | -- | Itc |
Mortgage History
| Date | Status | Loan Amount | Loan Type |
|---|---|---|---|
| Open | $396,000 | New Conventional | |
| Previous Owner | $80,000 | Credit Line Revolving | |
| Previous Owner | $361,000 | New Conventional | |
| Previous Owner | $368,000 | New Conventional | |
| Previous Owner | $17,000 | Credit Line Revolving | |
| Previous Owner | $200,000 | New Conventional | |
| Previous Owner | $75,000 | Credit Line Revolving |
Property History
| Date | Event | Price | Change | Sq Ft Price |
|---|---|---|---|---|
| 04/05/2024 04/05/24 | Sold | $495,000 | +3.1% | $169 / Sq Ft |
| 02/22/2024 02/22/24 | Pending | -- | -- | -- |
| 02/19/2024 02/19/24 | For Sale | $480,000 | +30.4% | $164 / Sq Ft |
| 10/18/2019 10/18/19 | Sold | $368,000 | -3.1% | $126 / Sq Ft |
| 10/18/2019 10/18/19 | Pending | -- | -- | -- |
| 09/06/2019 09/06/19 | For Sale | $379,900 | -- | $130 / Sq Ft |
Tax History Compared to Growth
Tax History
| Year | Tax Paid | Tax Assessment Tax Assessment Total Assessment is a certain percentage of the fair market value that is determined by local assessors to be the total taxable value of land and additions on the property. | Land | Improvement |
|---|---|---|---|---|
| 2024 | $9,326 | $484,500 | $59,200 | $425,300 |
| 2023 | $9,404 | $484,500 | $59,200 | $425,300 |
| 2022 | $9,330 | $407,900 | $52,300 | $355,600 |
| 2021 | $9,014 | $407,900 | $52,300 | $355,600 |
| 2020 | $9,358 | $369,800 | $47,900 | $321,900 |
| 2019 | $8,398 | $369,800 | $47,900 | $321,900 |
| 2018 | $8,308 | $321,000 | $42,600 | $278,400 |
| 2017 | $7,386 | $321,000 | $42,600 | $278,400 |
| 2016 | $7,190 | $281,600 | $37,300 | $244,300 |
| 2015 | $7,190 | $281,600 | $37,300 | $244,300 |
| 2014 | $6,658 | $259,300 | $34,000 | $225,300 |
Agents Affiliated with this Home
-
Sara Hopkins

Seller's Agent in 2024
Sara Hopkins
RE/MAX
(515) 710-6030
24 in this area
605 Total Sales
-
Kari Stone

Buyer's Agent in 2024
Kari Stone
RE/MAX
(515) 402-7066
4 in this area
34 Total Sales
-
Martha Miller Johnson

Seller's Agent in 2019
Martha Miller Johnson
RE/MAX
(515) 480-1583
8 in this area
112 Total Sales
Map
Source: Des Moines Area Association of REALTORS®
MLS Number: 689553
APN: 100-13285000000
