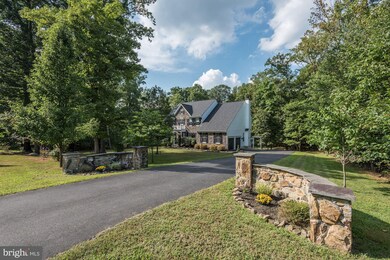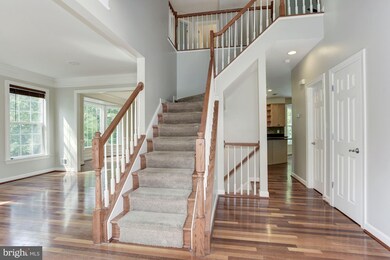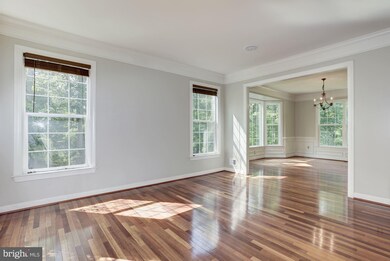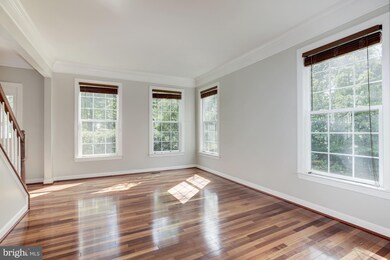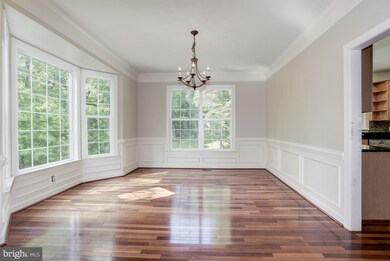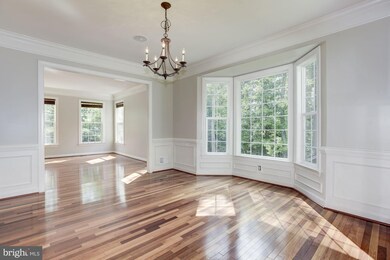
35174 Denise Way Round Hill, VA 20141
Highlights
- Second Kitchen
- Eat-In Gourmet Kitchen
- Colonial Architecture
- Round Hill Elementary School Rated A-
- View of Trees or Woods
- Deck
About This Home
As of October 2018OPEN SUN 9/16 1-4PM**Gorgeous Stone front home tucked into wooded, private setting on 3 acres**Open floor plan with Brazilian Hardwoods on main level. Gourmet kitchen w SS**4 large bedrooms on upper level, laundry upper level**Walk out lower level has media room, rec room, full kitchen, bedroom & full bath*Freshly painted. NEW roof, NEW HVAC upper level No HOA. Internet - Comcast - Xfinity.
Last Agent to Sell the Property
Keller Williams Realty License #0225094186 Listed on: 09/07/2018

Home Details
Home Type
- Single Family
Est. Annual Taxes
- $8,105
Year Built
- Built in 2005
Lot Details
- 3 Acre Lot
- Landscaped
- No Through Street
- Partially Wooded Lot
- Backs to Trees or Woods
- Property is in very good condition
Parking
- 2 Car Attached Garage
- Side Facing Garage
- Garage Door Opener
Home Design
- Colonial Architecture
- Asphalt Roof
- Stone Siding
- Vinyl Siding
Interior Spaces
- Property has 3 Levels
- Traditional Floor Plan
- Chair Railings
- Crown Molding
- Wainscoting
- Fireplace Mantel
- Gas Fireplace
- Family Room Off Kitchen
- Living Room
- Dining Room
- Den
- Game Room
- Wood Flooring
- Views of Woods
- Home Security System
- Attic
Kitchen
- Eat-In Gourmet Kitchen
- Second Kitchen
- Gas Oven or Range
- Cooktop
- Microwave
- Ice Maker
- Dishwasher
- Kitchen Island
- Upgraded Countertops
- Disposal
Bedrooms and Bathrooms
- 5 Bedrooms
- En-Suite Primary Bedroom
- En-Suite Bathroom
- In-Law or Guest Suite
- 3.5 Bathrooms
Laundry
- Dryer
- Washer
Finished Basement
- Heated Basement
- Walk-Out Basement
- Basement Fills Entire Space Under The House
- Rear Basement Entry
Outdoor Features
- Deck
- Patio
Schools
- Round Hill Elementary School
- Harmony Middle School
- Woodgrove High School
Utilities
- Central Air
- Cooling System Utilizes Bottled Gas
- Heat Pump System
- Well
- Bottled Gas Water Heater
- Septic Equal To The Number Of Bedrooms
Community Details
- No Home Owners Association
- Hamlets Of Blue Ridge Subdivision, Yorktown Floorplan
Listing and Financial Details
- Tax Lot 61
- Assessor Parcel Number 608106364000
Ownership History
Purchase Details
Home Financials for this Owner
Home Financials are based on the most recent Mortgage that was taken out on this home.Purchase Details
Home Financials for this Owner
Home Financials are based on the most recent Mortgage that was taken out on this home.Purchase Details
Home Financials for this Owner
Home Financials are based on the most recent Mortgage that was taken out on this home.Similar Homes in Round Hill, VA
Home Values in the Area
Average Home Value in this Area
Purchase History
| Date | Type | Sale Price | Title Company |
|---|---|---|---|
| Warranty Deed | $655,000 | Champion Title & Stlmnts Inc | |
| Warranty Deed | $490,000 | -- | |
| Special Warranty Deed | $659,873 | -- |
Mortgage History
| Date | Status | Loan Amount | Loan Type |
|---|---|---|---|
| Open | $677,513 | VA | |
| Closed | $669,082 | VA | |
| Previous Owner | $402,250 | New Conventional | |
| Previous Owner | $392,000 | New Conventional | |
| Previous Owner | $510,000 | New Conventional |
Property History
| Date | Event | Price | Change | Sq Ft Price |
|---|---|---|---|---|
| 10/30/2018 10/30/18 | Sold | $655,000 | 0.0% | $162 / Sq Ft |
| 09/07/2018 09/07/18 | For Sale | $655,000 | 0.0% | $162 / Sq Ft |
| 09/04/2018 09/04/18 | Price Changed | $655,000 | 0.0% | $162 / Sq Ft |
| 02/01/2018 02/01/18 | Rented | $3,000 | 0.0% | -- |
| 01/30/2018 01/30/18 | Under Contract | -- | -- | -- |
| 01/24/2018 01/24/18 | For Rent | $3,000 | 0.0% | -- |
| 04/24/2013 04/24/13 | Sold | $490,000 | -1.8% | $169 / Sq Ft |
| 03/12/2013 03/12/13 | Pending | -- | -- | -- |
| 03/12/2013 03/12/13 | Price Changed | $499,000 | +5.1% | $172 / Sq Ft |
| 03/09/2013 03/09/13 | Price Changed | $475,000 | 0.0% | $163 / Sq Ft |
| 03/09/2013 03/09/13 | For Sale | $475,000 | -4.8% | $163 / Sq Ft |
| 01/07/2013 01/07/13 | Pending | -- | -- | -- |
| 12/10/2012 12/10/12 | For Sale | $499,000 | 0.0% | $172 / Sq Ft |
| 11/06/2012 11/06/12 | Pending | -- | -- | -- |
| 11/01/2012 11/01/12 | For Sale | $499,000 | -- | $172 / Sq Ft |
Tax History Compared to Growth
Tax History
| Year | Tax Paid | Tax Assessment Tax Assessment Total Assessment is a certain percentage of the fair market value that is determined by local assessors to be the total taxable value of land and additions on the property. | Land | Improvement |
|---|---|---|---|---|
| 2025 | $8,105 | $1,006,830 | $280,000 | $726,830 |
| 2024 | $7,364 | $851,320 | $290,000 | $561,320 |
| 2023 | $7,548 | $862,600 | $230,000 | $632,600 |
| 2022 | $6,789 | $762,790 | $215,000 | $547,790 |
| 2021 | $6,317 | $644,640 | $185,000 | $459,640 |
| 2020 | $6,412 | $619,560 | $165,000 | $454,560 |
| 2019 | $6,355 | $608,140 | $165,000 | $443,140 |
| 2018 | $6,209 | $572,260 | $165,000 | $407,260 |
| 2017 | $6,298 | $559,800 | $165,000 | $394,800 |
| 2016 | $6,461 | $564,280 | $0 | $0 |
| 2015 | $6,062 | $369,120 | $0 | $369,120 |
| 2014 | $6,170 | $369,190 | $0 | $369,190 |
Agents Affiliated with this Home
-
Jean Garrell

Seller's Agent in 2018
Jean Garrell
Keller Williams Realty
(703) 599-1178
517 Total Sales
-
Deborah Buckley

Seller Co-Listing Agent in 2018
Deborah Buckley
Keller Williams Realty
(703) 919-7078
5 Total Sales
-
Jamie Skojec

Buyer's Agent in 2018
Jamie Skojec
United Real Estate
(571) 334-2343
3 Total Sales
-
Lauren Buchman

Buyer's Agent in 2018
Lauren Buchman
Pearson Smith Realty, LLC
(571) 439-6825
49 Total Sales
-
Amy Sikora

Seller's Agent in 2013
Amy Sikora
Weichert Corporate
(571) 238-1444
81 Total Sales
-
K
Seller Co-Listing Agent in 2013
Kenan Goeller
Weichert Corporate
Map
Source: Bright MLS
MLS Number: 1002400754
APN: 608-10-6364
- 16972 Buckington Ct
- 35298 Scotland Heights Rd
- 35550 Saint James Dr
- 35330 Scotland Heights Rd
- 16967 Wilsons Gap Rd
- Lot 1 C Harmon Lodge Way
- 34844 Apple Pride Ct
- 6 W Loudoun St
- 17173 Magic Mountain Dr
- 19 N Bridge St
- 14 S Locust St
- 10 New Cut Rd
- 7 E Loudoun St
- 17746 Sweetgum Place
- 19 E Loudoun St
- 17363 Avion Square
- 17365 Avion Square
- 35739 Hayman Ln
- 17518 Bristol Terrace
- 5 Ramsdell Ct

