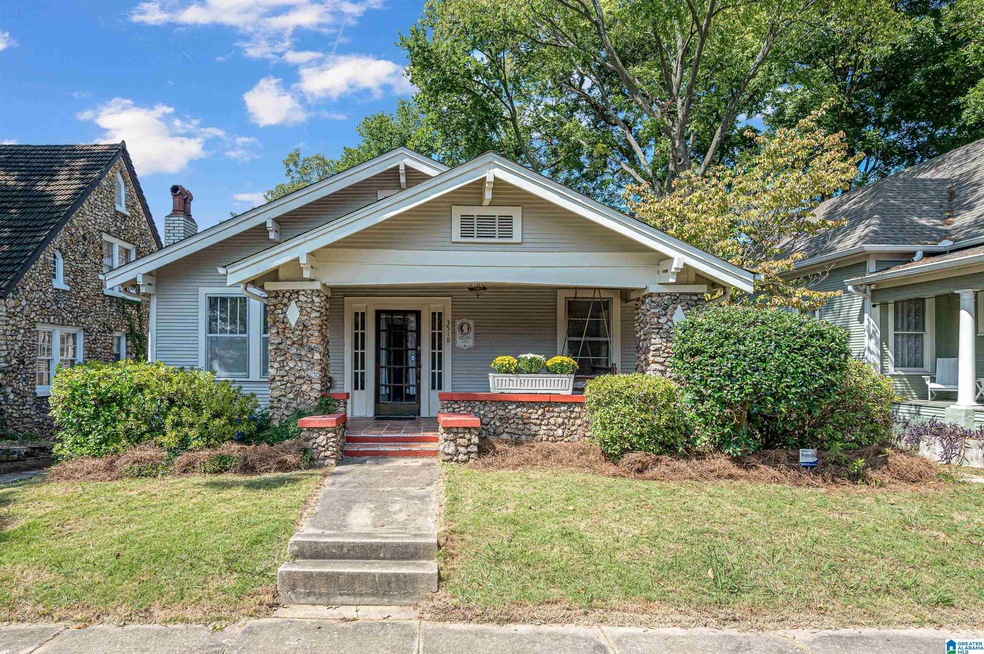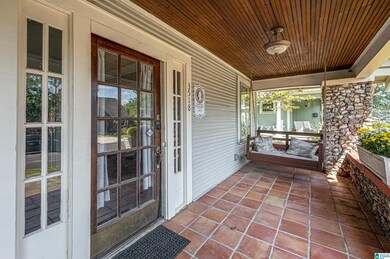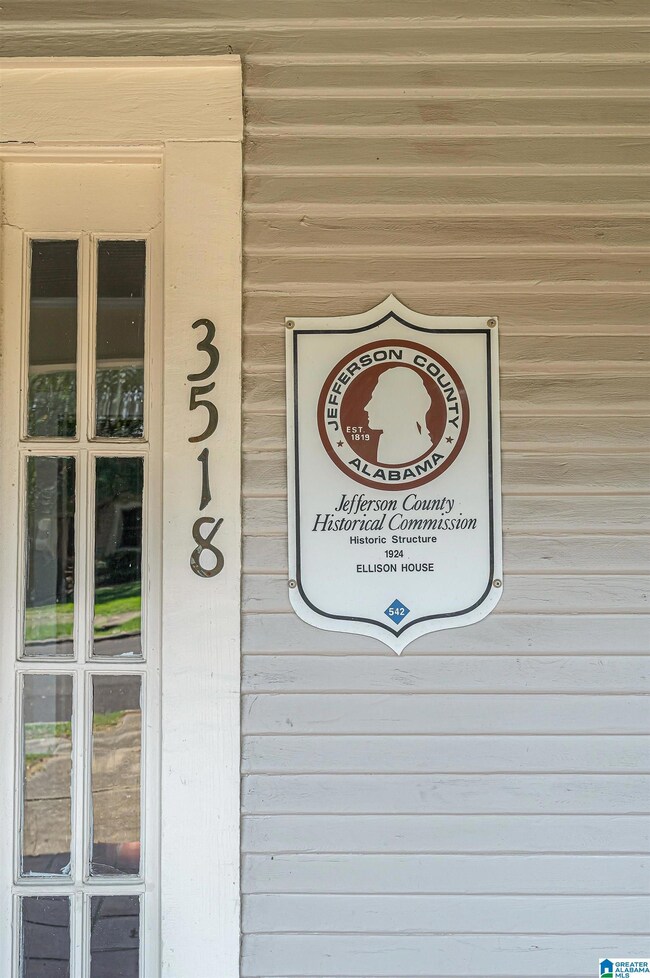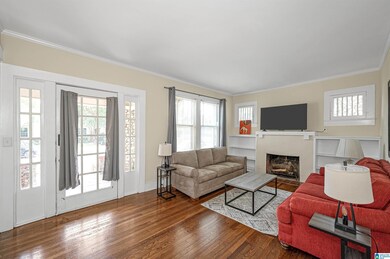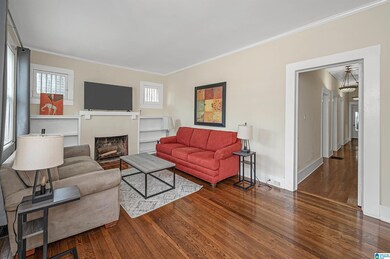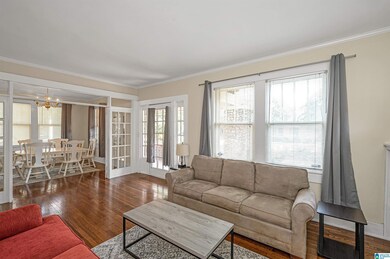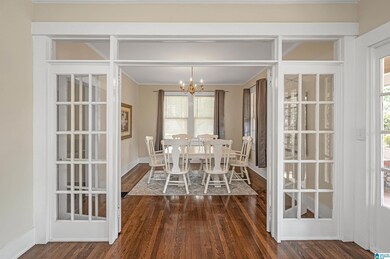
3518 8th Ave S Birmingham, AL 35222
Forest Park NeighborhoodEstimated Value: $410,000 - $441,000
Highlights
- Second Kitchen
- Deck
- Attic
- City View
- Wood Flooring
- Stone Countertops
About This Home
As of November 2023Charming bungalow a block from Highland Golf Course in Forest Park!! This home comes FULLY FURNISHED w/ tons of vintage character including a large front porch, spacious living room, formal dining room, den with built-ins. Updated kitchen, stainless appliances, granite counter tops, eating area, island. Keeping room leads to back deck with fantastic view of the city. New roof, deck & HVAC in 2019. Main Level has 3 bedrooms and 2 UPDATED baths. Basement APARTMENT WITH SEPARATE ENTRANCE has natural light, full bath & kitchenette & per owner has long term rental potential for about $800 per month. Great opportunity – live in the main level & potentially rent the basement. The Historic Ellison house is in a very walkable community, just minutes from parks. Fantastic location close to Triangle Park & only minutes from Lakeview, UAB, St. Vincent's, downtown & area interstates.
Home Details
Home Type
- Single Family
Est. Annual Taxes
- $1,618
Year Built
- Built in 1924
Lot Details
- 5,227 Sq Ft Lot
- Few Trees
- Historic Home
Home Design
- Wood Siding
Interior Spaces
- 1-Story Property
- Crown Molding
- Smooth Ceilings
- Ceiling Fan
- Recessed Lighting
- Wood Burning Fireplace
- Fireplace Features Masonry
- Window Treatments
- French Doors
- Living Room with Fireplace
- Dining Room
- Den
- City Views
- Attic
Kitchen
- Second Kitchen
- Gas Oven
- Stove
- Dishwasher
- Stone Countertops
Flooring
- Wood
- Tile
Bedrooms and Bathrooms
- 4 Bedrooms
- 3 Full Bathrooms
- Bathtub and Shower Combination in Primary Bathroom
Laundry
- Laundry Room
- Laundry on main level
- Washer and Electric Dryer Hookup
Basement
- Partial Basement
- Bedroom in Basement
- Recreation or Family Area in Basement
- Natural lighting in basement
Parking
- Driveway
- On-Street Parking
- Off-Street Parking
Outdoor Features
- Deck
- Covered patio or porch
Schools
- Avondale Elementary School
- Putnam Middle School
- Woodlawn High School
Utilities
- Central Heating and Cooling System
- Gas Water Heater
Listing and Financial Details
- Visit Down Payment Resource Website
- Assessor Parcel Number 23-00-32-2-018-016.000
Ownership History
Purchase Details
Home Financials for this Owner
Home Financials are based on the most recent Mortgage that was taken out on this home.Purchase Details
Home Financials for this Owner
Home Financials are based on the most recent Mortgage that was taken out on this home.Purchase Details
Home Financials for this Owner
Home Financials are based on the most recent Mortgage that was taken out on this home.Purchase Details
Home Financials for this Owner
Home Financials are based on the most recent Mortgage that was taken out on this home.Purchase Details
Home Financials for this Owner
Home Financials are based on the most recent Mortgage that was taken out on this home.Similar Homes in the area
Home Values in the Area
Average Home Value in this Area
Purchase History
| Date | Buyer | Sale Price | Title Company |
|---|---|---|---|
| Custom Made Properties Llc | $231,800 | None Listed On Document | |
| Perilstein Ari | $400,000 | None Listed On Document | |
| Doss Jonathan A | $129,900 | -- | |
| Paisley J Robert | -- | -- | |
| Paisley J Robert | $130,725 | -- |
Mortgage History
| Date | Status | Borrower | Loan Amount |
|---|---|---|---|
| Open | Perilstein Ari | $320,000 | |
| Previous Owner | Doss Jonathan A | $123,405 | |
| Previous Owner | Paisley J Robert | $107,900 | |
| Previous Owner | Paisley J Robert | $104,580 | |
| Previous Owner | Branch Donna K W | $108,800 | |
| Previous Owner | Branch Donna K W | $95,000 |
Property History
| Date | Event | Price | Change | Sq Ft Price |
|---|---|---|---|---|
| 11/20/2023 11/20/23 | Sold | $400,000 | 0.0% | $178 / Sq Ft |
| 10/18/2023 10/18/23 | Price Changed | $399,900 | -5.9% | $178 / Sq Ft |
| 09/26/2023 09/26/23 | For Sale | $425,000 | -- | $189 / Sq Ft |
Tax History Compared to Growth
Tax History
| Year | Tax Paid | Tax Assessment Tax Assessment Total Assessment is a certain percentage of the fair market value that is determined by local assessors to be the total taxable value of land and additions on the property. | Land | Improvement |
|---|---|---|---|---|
| 2024 | $1,681 | $24,400 | -- | -- |
| 2022 | $1,608 | $51,700 | $26,000 | $25,700 |
| 2021 | $1,399 | $38,580 | $14,360 | $24,220 |
| 2020 | $1,391 | $38,360 | $14,360 | $24,000 |
| 2019 | $1,391 | $38,360 | $0 | $0 |
| 2018 | $2,469 | $34,060 | $0 | $0 |
| 2017 | $2,469 | $34,060 | $0 | $0 |
| 2016 | $2,469 | $34,060 | $0 | $0 |
| 2015 | $2,469 | $34,060 | $0 | $0 |
| 2014 | $2,342 | $33,700 | $0 | $0 |
| 2013 | $2,342 | $33,700 | $0 | $0 |
Agents Affiliated with this Home
-
Melvin Upchurch

Seller's Agent in 2023
Melvin Upchurch
LIST Birmingham
(205) 223-6192
7 in this area
319 Total Sales
-
Diane Harrison

Buyer's Agent in 2023
Diane Harrison
LPT Realty LLC
(205) 516-5978
1 in this area
46 Total Sales
Map
Source: Greater Alabama MLS
MLS Number: 21365904
APN: 23-00-32-2-018-016.000
- 3525 7th Ct S Unit 4
- 3803 Glenwood Ave
- 1045 32nd St S
- 1202 34th St S Unit 3
- 4011 Clairmont Ave S
- 844 42nd St S
- 849 42nd St S
- 3932 Clairmont Ave Unit 3932 and 3934
- 3809 12th Ct S Unit F4
- 3809 12th Ct S Unit B3
- 4213 Overlook Dr
- 2990 Rhodes Cir S Unit 122
- 1016 42nd St S Unit A
- 3520 Cliff Rd S
- 1003 28th Place S
- 4124 Cliff Rd S
- 1209 29th St S Unit 4
- 1025 28th Place S
- 1027 28th Place S
- 3008 13th Ave S Unit 3
- 3518 8th Ave S
- 3520 8th Ave S
- 3510 8th Ave S
- 3522 8th Ave S
- 3508 8th Ave S
- 3523 7th Ct S
- 3525 7th Ct S Unit lot 4
- 3525 7th Ct S
- 3525 7th Ct S Unit 3525
- 3524 8th Ave S
- 3527 7th Ct S
- 3517 8th Ave S
- 3500 8th Ave S
- 3511 8th Ave S
- 3521 8th Ave S
- 3505 8th Ave S
- 3525 8th Ave S
- 3501 8th Ave S
- 3529 8th Ave S
- 3514 7th Ct S
