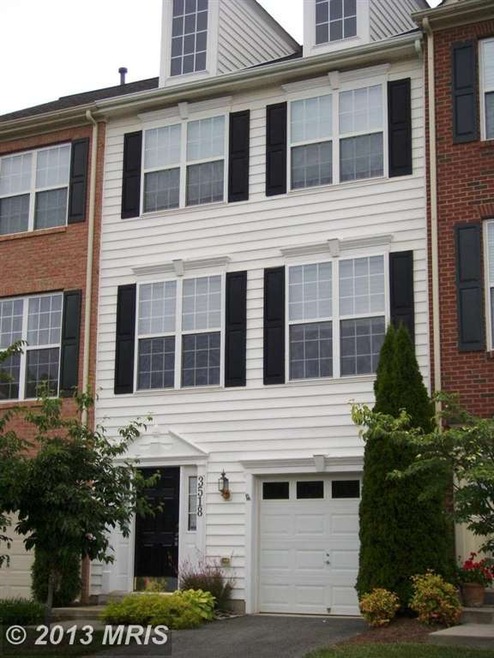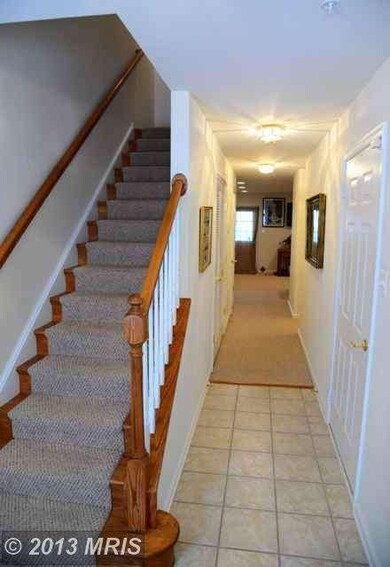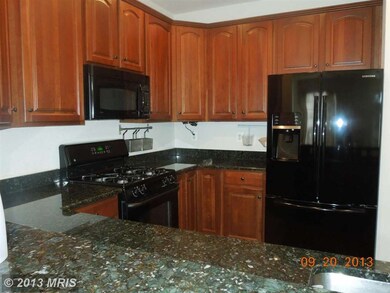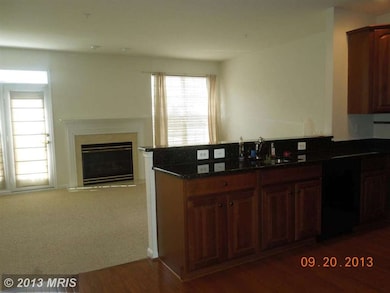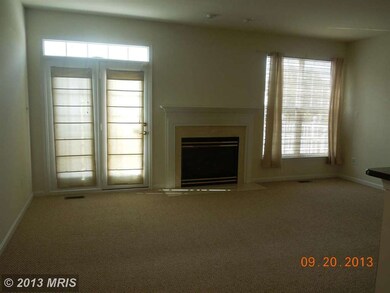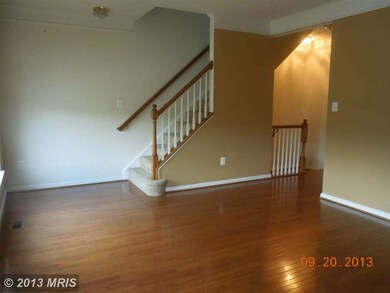
3518 Connor Place Frederick, MD 21704
Villages of Urbana NeighborhoodHighlights
- Open Floorplan
- Deck
- Wood Flooring
- Centerville Elementary Rated A
- Traditional Architecture
- 1 Fireplace
About This Home
As of July 2021This townhome has every upgrade. A pleasure to see. 2 large master bedrooms up each w/own bath. Hardwoods main level. Living Room w/windows galore. Gourmet kitchen with granite and beautiful hardwood cabinetry. Eat in area and family room off of kitchen w/fireplace, deck. Walkout lower level w/1 car garage. Easy to show just call 1st lister to make appointment. AGENTS - PLEASE LOCK FRONT DOOR .
Last Agent to Sell the Property
Coldwell Banker Realty License #320645 Listed on: 06/30/2013

Townhouse Details
Home Type
- Townhome
Est. Annual Taxes
- $3,094
Year Built
- Built in 2004
Lot Details
- 2,000 Sq Ft Lot
- Two or More Common Walls
- Property is in very good condition
HOA Fees
- $103 Monthly HOA Fees
Parking
- 1 Car Attached Garage
- Unassigned Parking
Home Design
- Traditional Architecture
- Bump-Outs
- Composition Roof
- Vinyl Siding
Interior Spaces
- Property has 3 Levels
- Open Floorplan
- Crown Molding
- 1 Fireplace
- Window Treatments
- Family Room Off Kitchen
- Combination Kitchen and Dining Room
- Wood Flooring
- Home Security System
Kitchen
- Eat-In Kitchen
- Gas Oven or Range
- Self-Cleaning Oven
- Range Hood
- Microwave
- Ice Maker
- Dishwasher
- Upgraded Countertops
- Disposal
Bedrooms and Bathrooms
- 2 Bedrooms
- En-Suite Bathroom
Laundry
- Dryer
- Washer
Finished Basement
- Heated Basement
- Walk-Out Basement
- Front Basement Entry
- Basement Windows
Outdoor Features
- Deck
Utilities
- Forced Air Heating and Cooling System
- Natural Gas Water Heater
- Cable TV Available
Listing and Financial Details
- Tax Lot 9092
- Assessor Parcel Number 1107235127
Community Details
Overview
- Association fees include lawn maintenance, pool(s), snow removal, trash
- Built by CLASSIC COMMUNITY
- Villages Of Urbana Subdivision, Bethpage Townhome Floorplan
Amenities
- Common Area
Recreation
- Tennis Courts
- Community Basketball Court
- Community Playground
- Community Pool
- Jogging Path
Security
- Fire and Smoke Detector
- Fire Sprinkler System
Ownership History
Purchase Details
Home Financials for this Owner
Home Financials are based on the most recent Mortgage that was taken out on this home.Purchase Details
Home Financials for this Owner
Home Financials are based on the most recent Mortgage that was taken out on this home.Purchase Details
Purchase Details
Similar Homes in Frederick, MD
Home Values in the Area
Average Home Value in this Area
Purchase History
| Date | Type | Sale Price | Title Company |
|---|---|---|---|
| Deed | $459,000 | Clear Title Llc | |
| Deed | $325,000 | First American Title Ins Co | |
| Deed | $333,050 | -- | |
| Deed | $333,050 | -- |
Mortgage History
| Date | Status | Loan Amount | Loan Type |
|---|---|---|---|
| Open | $413,100 | New Conventional | |
| Previous Owner | $308,750 | New Conventional | |
| Previous Owner | $340,000 | Stand Alone Second | |
| Previous Owner | $42,500 | Stand Alone Second | |
| Closed | -- | No Value Available |
Property History
| Date | Event | Price | Change | Sq Ft Price |
|---|---|---|---|---|
| 07/05/2021 07/05/21 | Sold | $459,000 | +2.0% | $191 / Sq Ft |
| 05/16/2021 05/16/21 | Pending | -- | -- | -- |
| 05/14/2021 05/14/21 | For Sale | $450,000 | +38.5% | $188 / Sq Ft |
| 02/10/2014 02/10/14 | Sold | $325,000 | 0.0% | $135 / Sq Ft |
| 01/14/2014 01/14/14 | Pending | -- | -- | -- |
| 01/03/2014 01/03/14 | Price Changed | $325,000 | +1.6% | $135 / Sq Ft |
| 12/13/2013 12/13/13 | Price Changed | $320,000 | -1.5% | $133 / Sq Ft |
| 10/11/2013 10/11/13 | Price Changed | $324,900 | -1.5% | $135 / Sq Ft |
| 09/06/2013 09/06/13 | Price Changed | $329,900 | -1.5% | $137 / Sq Ft |
| 07/31/2013 07/31/13 | Price Changed | $334,900 | -1.5% | $140 / Sq Ft |
| 06/30/2013 06/30/13 | For Sale | $339,900 | -- | $142 / Sq Ft |
Tax History Compared to Growth
Tax History
| Year | Tax Paid | Tax Assessment Tax Assessment Total Assessment is a certain percentage of the fair market value that is determined by local assessors to be the total taxable value of land and additions on the property. | Land | Improvement |
|---|---|---|---|---|
| 2024 | $5,806 | $389,300 | $135,000 | $254,300 |
| 2023 | $5,434 | $375,567 | $0 | $0 |
| 2022 | $5,256 | $361,833 | $0 | $0 |
| 2021 | $5,106 | $348,100 | $115,000 | $233,100 |
| 2020 | $5,182 | $336,867 | $0 | $0 |
| 2019 | $4,982 | $325,633 | $0 | $0 |
| 2018 | $3,685 | $314,400 | $65,000 | $249,400 |
| 2017 | $4,559 | $314,400 | $0 | $0 |
| 2016 | $4,103 | $294,733 | $0 | $0 |
| 2015 | $4,103 | $284,900 | $0 | $0 |
| 2014 | $4,103 | $277,633 | $0 | $0 |
Agents Affiliated with this Home
-
Johnice Comer

Seller's Agent in 2021
Johnice Comer
Compass
(240) 876-3799
14 in this area
112 Total Sales
-
Elaine Kelly

Seller Co-Listing Agent in 2021
Elaine Kelly
Compass
(202) 352-7704
3 in this area
70 Total Sales
-
Mary Hushour

Buyer's Agent in 2021
Mary Hushour
RE/MAX
(301) 606-5890
1 in this area
13 Total Sales
-
Diane Naedel

Seller's Agent in 2014
Diane Naedel
Coldwell Banker Realty
(301) 219-9997
7 Total Sales
-
Amanda Seebadan

Buyer's Agent in 2014
Amanda Seebadan
KW Metro Center
(540) 760-1141
14 Total Sales
Map
Source: Bright MLS
MLS Number: 1003597678
APN: 07-235127
- 3627 Singleton Terrace
- 3531 Winthrop Ln
- 3836 Sugarloaf Pkwy
- 3701 Spicebush Way
- 3616 Holborn Place
- 3870 Sugarloaf Pkwy
- 3640 Byron Cir
- 3648 Holborn Place
- 3659 Holborn Place
- 3612 Carriage Hill Dr Unit 3612
- 3640 Denison St
- 3747 Spicebush Dr
- 3858 Carriage Hill Dr
- 9161 Landon House Ln
- 9211 Shafers Mill Dr
- 9176 Kenway Ln
- 3510 Starlight St Unit 201
- 9084 Clendenin Way
- 9206 Shafers Mill Dr
- 9404 Brigadoon Way
