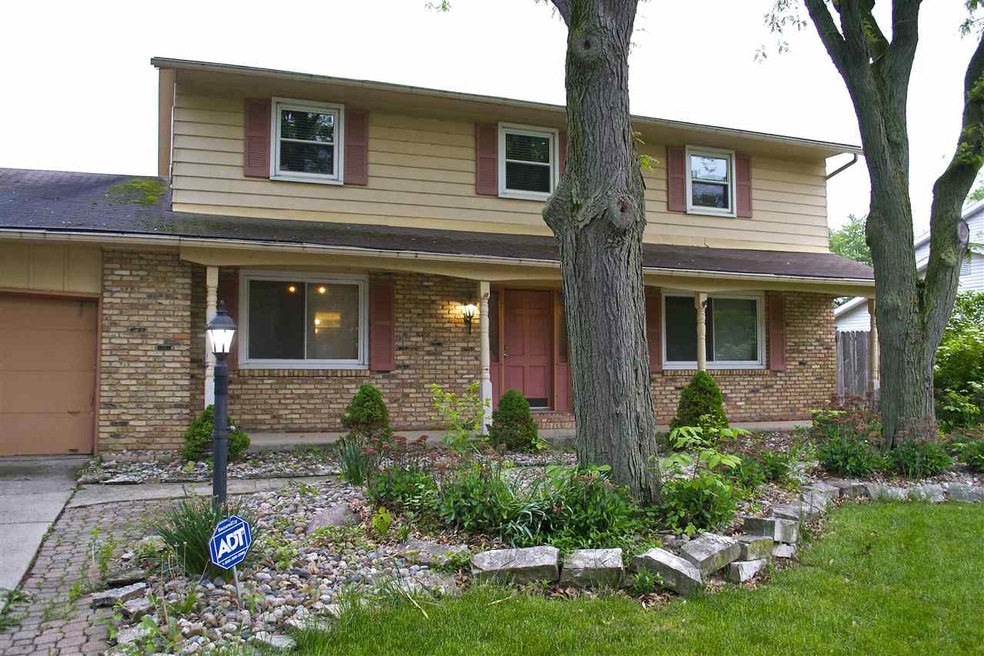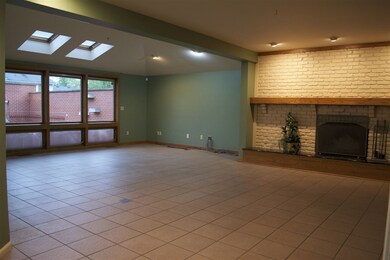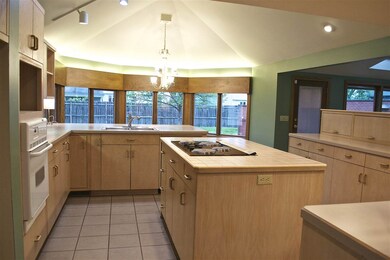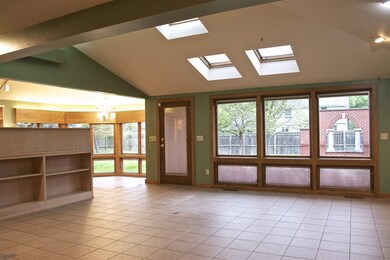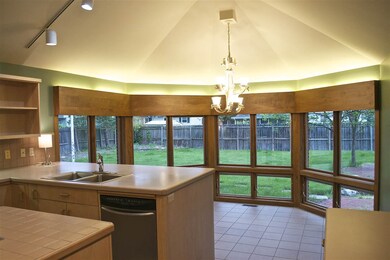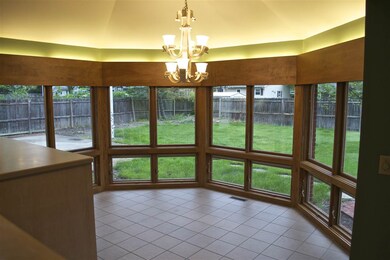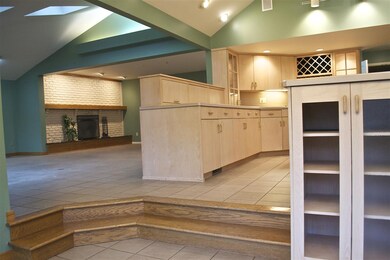
3518 Maxim Dr Fort Wayne, IN 46815
New Glenwood NeighborhoodEstimated Value: $289,738 - $316,000
Highlights
- Partially Wooded Lot
- 1 Fireplace
- Formal Dining Room
- Traditional Architecture
- Covered patio or porch
- 2 Car Attached Garage
About This Home
As of June 2018Back in early 2000's this traditional 2-story was renovated to reveal a spacious, open, contemporary kitchen w/ a dramatic eating area encompassed by an array of large windows or lighted by Italian chandelier. Not your everyday 2-story; professional appliances, large island, subtle lighting from the vaulted ceiling, skylights, 2 pantries, porcelain ceramic, built-ins everywhere! Open to the Family Room w/ marble fireplace hearth, Tim Doyle designed stone. The large array of windows pulls the eyes to the private yard w/ unique brick patio & fountain, that w/ some effort can be restored to its glory days. It's also a FUN backyard featuring a cement basketball half-court. Quality through-out for buyer wanting one-of-a-kind features. Furthermore, this is a large, spacious home w/ a great, traditional layout; 2 separate living areas, dining room, 4 bedrooms and 2 baths upstairs and a half bath on main floor. Original finished basement with entertainment options is ready to upgrade to today's standards. Ready access to nearby shopping, restaurants and attractions. From this great location you can be in the downtown hub in minutes, be to the Dupont Rd. area in 15 mins. & it's close to 469 for longer commutes. Abundant storage areas on all floors; new water heater 2017.
Last Buyer's Agent
Douglas Lucas
Coldwell Banker Real Estate Group

Home Details
Home Type
- Single Family
Est. Annual Taxes
- $1,724
Year Built
- Built in 1968
Lot Details
- 0.28 Acre Lot
- Lot Dimensions are 85x145
- Wood Fence
- Level Lot
- Partially Wooded Lot
Parking
- 2 Car Attached Garage
- Garage Door Opener
- Off-Street Parking
Home Design
- Traditional Architecture
- Brick Exterior Construction
- Poured Concrete
- Shingle Roof
Interior Spaces
- 2-Story Property
- Ceiling Fan
- 1 Fireplace
- Formal Dining Room
- Pull Down Stairs to Attic
- Electric Dryer Hookup
Kitchen
- Kitchen Island
- Ceramic Countertops
Bedrooms and Bathrooms
- 4 Bedrooms
Basement
- Basement Fills Entire Space Under The House
- 3 Bedrooms in Basement
Schools
- Glenwood Park Elementary School
- Lane Middle School
- Snider High School
Utilities
- Forced Air Heating and Cooling System
- Heating System Uses Gas
Additional Features
- Covered patio or porch
- Suburban Location
Listing and Financial Details
- Assessor Parcel Number 02-08-28-330-006.000-072
Ownership History
Purchase Details
Home Financials for this Owner
Home Financials are based on the most recent Mortgage that was taken out on this home.Purchase Details
Purchase Details
Home Financials for this Owner
Home Financials are based on the most recent Mortgage that was taken out on this home.Similar Homes in the area
Home Values in the Area
Average Home Value in this Area
Purchase History
| Date | Buyer | Sale Price | Title Company |
|---|---|---|---|
| Claypool Nicholas E | $178,250 | Metropolitan Title Of Indian | |
| Wells Fargo Home Mortgage Inc | $160,110 | None Available | |
| Barnes Marc W | -- | Metropolitan Title |
Mortgage History
| Date | Status | Borrower | Loan Amount |
|---|---|---|---|
| Open | Claypool Nicholas E | $74,600 | |
| Closed | Claypoongnd Nicholas E | $36,700 | |
| Open | Claypool Casey L | $196,000 | |
| Closed | Claypool Nicholas E | $25,100 | |
| Closed | Claypool Nicholas E | $163,000 | |
| Closed | Claypool Nicholas E | $160,250 | |
| Previous Owner | Hallam Matthew G | $111,800 | |
| Previous Owner | Hallam Matthew G | $109,800 | |
| Previous Owner | Barnes Marc W | $50,000 | |
| Previous Owner | Barnes Marc W | $162,735 |
Property History
| Date | Event | Price | Change | Sq Ft Price |
|---|---|---|---|---|
| 06/15/2018 06/15/18 | Sold | $178,250 | +0.1% | $53 / Sq Ft |
| 06/06/2018 06/06/18 | Pending | -- | -- | -- |
| 05/24/2018 05/24/18 | For Sale | $178,000 | -- | $53 / Sq Ft |
Tax History Compared to Growth
Tax History
| Year | Tax Paid | Tax Assessment Tax Assessment Total Assessment is a certain percentage of the fair market value that is determined by local assessors to be the total taxable value of land and additions on the property. | Land | Improvement |
|---|---|---|---|---|
| 2024 | $3,277 | $289,300 | $30,900 | $258,400 |
| 2023 | $3,277 | $286,700 | $30,900 | $255,800 |
| 2022 | $2,955 | $261,400 | $30,900 | $230,500 |
| 2021 | $2,565 | $228,600 | $28,300 | $200,300 |
| 2020 | $2,376 | $217,100 | $28,300 | $188,800 |
| 2019 | $2,165 | $199,200 | $28,300 | $170,900 |
| 2018 | $2,076 | $190,100 | $28,300 | $161,800 |
| 2017 | $1,724 | $157,500 | $28,300 | $129,200 |
| 2016 | $1,673 | $155,000 | $28,300 | $126,700 |
| 2014 | $1,458 | $141,500 | $28,300 | $113,200 |
| 2013 | $1,417 | $137,700 | $28,300 | $109,400 |
Agents Affiliated with this Home
-
Judi Pierson

Seller's Agent in 2018
Judi Pierson
RE/MAX
(260) 413-7217
121 Total Sales
-
Tug Pierson
T
Seller Co-Listing Agent in 2018
Tug Pierson
RE/MAX
(260) 413-7218
98 Total Sales
-

Buyer's Agent in 2018
Douglas Lucas
Coldwell Banker Real Estate Group
(260) 710-5956
Map
Source: Indiana Regional MLS
MLS Number: 201821767
APN: 02-08-28-330-006.000-072
- 5603 Martys Hill Place
- 3609 Delray Dr
- 5434 Lawford Ln
- 3713 Well Meadow Place
- 3817 Walden Run
- 3311 Jonquil Dr
- 4031 Hedwig Dr
- 7286 Starks (Lot 11) Blvd
- 7342 Starks (Lot 8) Blvd
- 5205 Tunbridge Crossing
- 5433 Hewitt Ln
- 4004 Darwood Dr
- 3935 Willshire Ct
- 4612 Trier Rd
- 2818 1/2 Reed Rd
- 5040 Stellhorn Rd
- 2620 Knightsbridge Dr
- 2521 Kingston Point
- 2522 Kingston Point
- 2801 Old Willow Place
