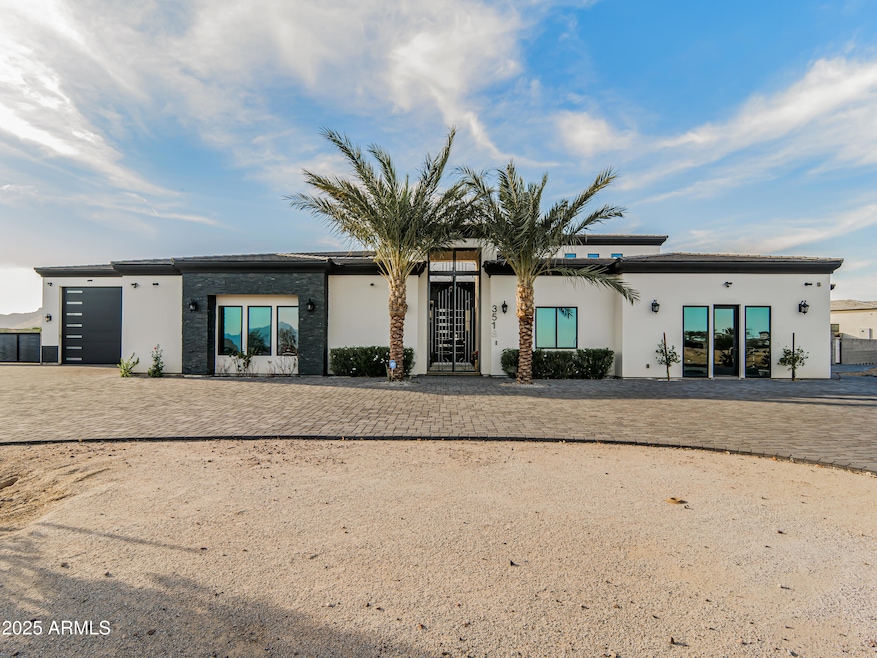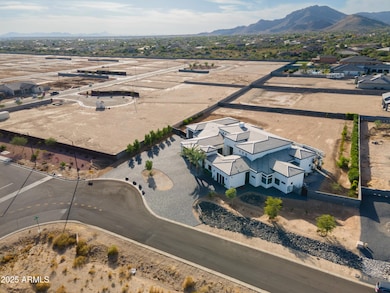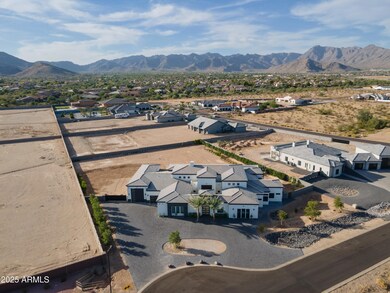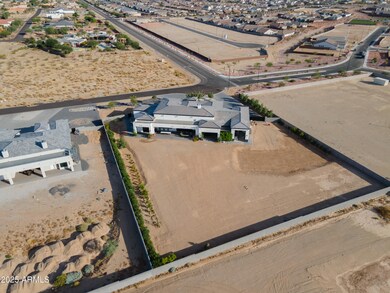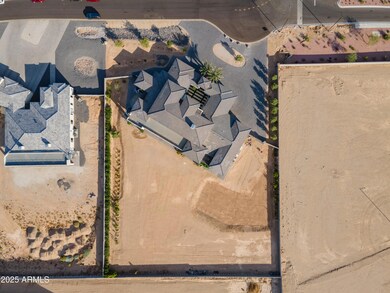3518 N 201st Ln Buckeye, AZ 85396
Estimated payment $12,374/month
Highlights
- Guest House
- RV Garage
- Mountain View
- Verrado Elementary School Rated A-
- 1.32 Acre Lot
- Fireplace in Primary Bedroom
About This Home
Discover your dream home in Buckeye, luxury living next to the coveted Verrado community, with breathtaking mountain views.
This remarkable estate is designed to impress, offering a beautifully crafted layout with 5 spacious bedrooms, 7.5 bathrooms, a private office, and a flexible bonus room tailored to fit your lifestyle. A separate guest house with its own kitchen, bath, and bedroom makes it perfect for extended guest or long-term visitors.
Step inside and feel the wow-factor: soaring 20-foot ceilings, dramatic 12-foot doors, and rich wooden beams create an atmosphere of rustic elegance. The gourmet kitchen is a chef's dream, equipped with high-end appliances, custom finishes, and plenty of room for entertaining or everyday family meals. Two cozy fireplaces add warmth and charm to the living areas, making the home feel welcoming and intimate, whether you're hosting a party or enjoying a quiet night in.
Set on over an acre, the outdoor living space is just as impressive. A peaceful courtyard invites relaxation, while the expansive lot, framed by stunning mountain views, offers endless possibilities, from lush gardens to sunset gatherings. For those with a passion for cars or toys, the three-car garage and dedicated RV garage provide all the space you need.
Blending sophistication, comfort, and thoughtful design, this exceptional property offers a rare opportunity to own a true luxury home in Buckeye. Come see what makes this one truly unforgettable.
Home Details
Home Type
- Single Family
Est. Annual Taxes
- $8,710
Year Built
- Built in 2021
Lot Details
- 1.32 Acre Lot
- Desert faces the front of the property
- Block Wall Fence
- Front and Back Yard Sprinklers
- Private Yard
HOA Fees
- $30 Monthly HOA Fees
Parking
- 4 Car Direct Access Garage
- 10 Open Parking Spaces
- Heated Garage
- Tandem Garage
- Garage Door Opener
- Circular Driveway
- RV Garage
Home Design
- Contemporary Architecture
- Wood Frame Construction
- Spray Foam Insulation
- Tile Roof
- Block Exterior
- Stone Exterior Construction
- Stucco
Interior Spaces
- 5,628 Sq Ft Home
- 1-Story Property
- Ceiling height of 9 feet or more
- Ceiling Fan
- Double Pane Windows
- ENERGY STAR Qualified Windows
- Tinted Windows
- Family Room with Fireplace
- 2 Fireplaces
- Tile Flooring
- Mountain Views
- Security System Owned
Kitchen
- Eat-In Kitchen
- Breakfast Bar
- Gas Cooktop
- Built-In Microwave
- Kitchen Island
- Granite Countertops
Bedrooms and Bathrooms
- 4 Bedrooms
- Fireplace in Primary Bedroom
- Primary Bathroom is a Full Bathroom
- 7.5 Bathrooms
- Dual Vanity Sinks in Primary Bathroom
- Bathtub With Separate Shower Stall
Outdoor Features
- Balcony
- Covered Patio or Porch
- Outdoor Storage
Schools
- Verrado Elementary School
- Verrado Middle School
- Verrado High School
Utilities
- Mini Split Air Conditioners
- Central Air
- Heating Available
- Septic Tank
- High Speed Internet
Additional Features
- Accessible Hallway
- ENERGY STAR/CFL/LED Lights
- Guest House
Community Details
- Association fees include ground maintenance
- Sentry Management Association, Phone Number (800) 932-6636
- Built by Custom
- Pasqualetti Mountain Ranch Phase 4 Subdivision
Listing and Financial Details
- Tax Lot 219
- Assessor Parcel Number 502-62-220
Map
Home Values in the Area
Average Home Value in this Area
Tax History
| Year | Tax Paid | Tax Assessment Tax Assessment Total Assessment is a certain percentage of the fair market value that is determined by local assessors to be the total taxable value of land and additions on the property. | Land | Improvement |
|---|---|---|---|---|
| 2025 | $8,710 | $68,190 | -- | -- |
| 2024 | $8,377 | $64,943 | -- | -- |
| 2023 | $8,377 | $108,510 | $21,700 | $86,810 |
| 2022 | $1,224 | $17,160 | $17,160 | $0 |
| 2021 | $1,237 | $16,320 | $16,320 | $0 |
| 2020 | $1,203 | $15,375 | $15,375 | $0 |
| 2019 | $1,217 | $14,325 | $14,325 | $0 |
| 2018 | $1,087 | $13,425 | $13,425 | $0 |
| 2017 | $1,031 | $13,320 | $13,320 | $0 |
| 2016 | $983 | $9,825 | $9,825 | $0 |
| 2015 | $987 | $9,568 | $9,568 | $0 |
Property History
| Date | Event | Price | Change | Sq Ft Price |
|---|---|---|---|---|
| 08/24/2025 08/24/25 | For Sale | $2,200,000 | 0.0% | $391 / Sq Ft |
| 08/10/2025 08/10/25 | Pending | -- | -- | -- |
| 05/08/2025 05/08/25 | For Sale | $2,200,000 | -- | $391 / Sq Ft |
Purchase History
| Date | Type | Sale Price | Title Company |
|---|---|---|---|
| Warranty Deed | $105,000 | Security Title Agency Inc | |
| Warranty Deed | $40,000 | None Available |
Source: Arizona Regional Multiple Listing Service (ARMLS)
MLS Number: 6862198
APN: 502-62-220
- 20250 W Monterey Way
- 20274 W Monterey Way
- 20262 W Monterey Way
- 20262 W Hollyhock St
- 20272 W Hollyhock St
- 20238 W Monterey Way
- 20256 W Monterey Way
- 20230 W Hollyhock St
- Alexandrite Plan at Arroyo Seco - Seasons
- Deacon Plan at Arroyo Seco - Estates
- Pomona Plan at Arroyo Seco - Estates
- Julia Plan at Arroyo Seco - Estates
- Darius Plan at Arroyo Seco - Estates
- Pinecrest Plan at Arroyo Seco - Estates
- 20272 W Mulberry Dr
- 19949 W Mulberry Dr
- 19943 W Mulberry Dr
- 20146 W Monterey Way
- 20188 W Monterey Way
- 19968 W Flower St
- 20123 W Amelia Ave
- 19812 W Flower St
- 3332 N 198th Ave
- 3203 N 197th Ln Unit Nextgen
- 19848 W Monterosa St Unit B
- 19874 W Devonshire Ave
- 3041 N Clanton St
- 20711 W Ridge Rd
- 2931 N Evergreen St
- 3467 N Hooper St
- 20700 W White Rock Rd Unit Lot 637
- 20633 W Walton Dr
- 20231 W Turney Ave
- 2820 N 196th Ln
- 19856 W Exeter Blvd
- 20823 W Western Dr
- 20480 W Point Ridge Rd
- 4148 N Evergreen St
- 20320 W Roma Ave
- 19953 W Roma Ave
