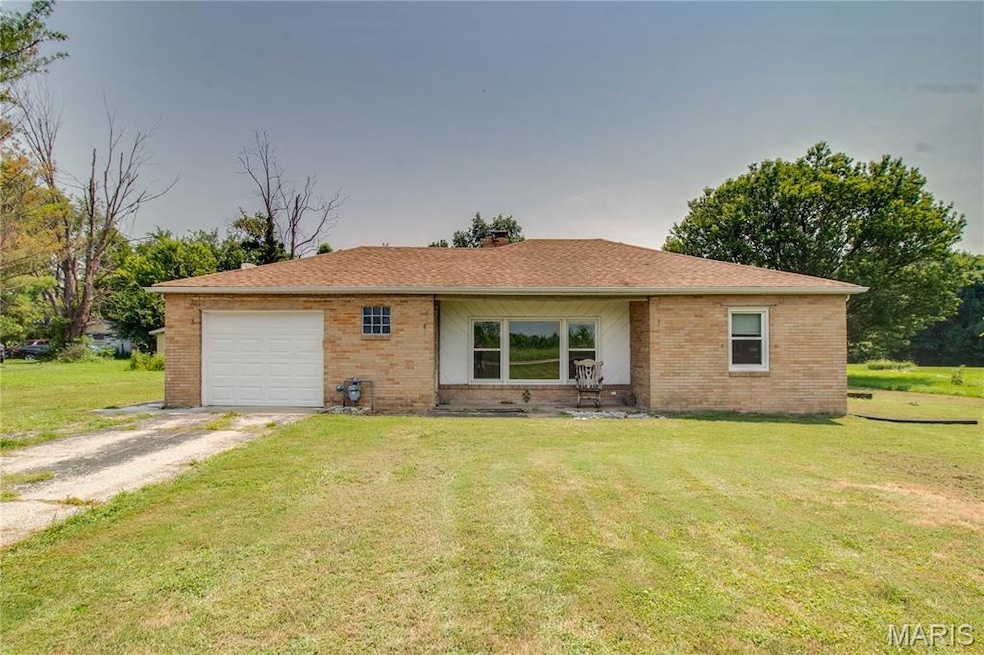
Estimated payment $635/month
Highlights
- 1 Fireplace
- Mud Room
- 1 Car Attached Garage
- Sun or Florida Room
- No HOA
- Living Room
About This Home
?This 2-bedroom, 1-bath brick home sits on 1.2 acres and with plenty of charm.. Inside, you'll find a welcoming entryway with a glass block window and vinyl plank flooring that flows into the living room. The eat-in kitchen features ceramic tile flooring, an electric stove, refrigerator, and a pantry for added storage. A separate mudroom/utility room with additional pantry space, and crawl space access. The sunroom off the back of the home opens to a concrete patio and offers access to the garage, which includes attic storage. The property also includes a 12x16 shed, attached garage, and a blend of open space and privacy, making it perfect for country living just minutes from town.
Listing Agent
Tarrant and Harman Real Estate and Auction Co License #475187519 Listed on: 08/04/2025

Home Details
Home Type
- Single Family
Est. Annual Taxes
- $1,335
Year Built
- Built in 1953
Parking
- 1 Car Attached Garage
Home Design
- Brick Exterior Construction
Interior Spaces
- 1,004 Sq Ft Home
- 1-Story Property
- 1 Fireplace
- Mud Room
- Living Room
- Sun or Florida Room
Flooring
- Carpet
- Concrete
- Ceramic Tile
- Luxury Vinyl Plank Tile
Bedrooms and Bathrooms
- 2 Bedrooms
- 1 Full Bathroom
Schools
- Alton Dist 11 Elementary And Middle School
- Alton High School
Additional Features
- 1.2 Acre Lot
- Forced Air Heating and Cooling System
Community Details
- No Home Owners Association
Listing and Financial Details
- Assessor Parcel Number 20-1-02-33-04-401-012
Map
Home Values in the Area
Average Home Value in this Area
Tax History
| Year | Tax Paid | Tax Assessment Tax Assessment Total Assessment is a certain percentage of the fair market value that is determined by local assessors to be the total taxable value of land and additions on the property. | Land | Improvement |
|---|---|---|---|---|
| 2024 | $1,335 | $24,810 | $8,490 | $16,320 |
| 2023 | $1,335 | $23,200 | $7,940 | $15,260 |
| 2022 | $1,250 | $21,680 | $7,420 | $14,260 |
| 2021 | $1,087 | $20,050 | $6,860 | $13,190 |
| 2020 | $1,047 | $19,230 | $6,580 | $12,650 |
| 2019 | $1,050 | $18,620 | $6,370 | $12,250 |
| 2018 | $1,007 | $17,670 | $6,040 | $11,630 |
| 2017 | $2,511 | $29,510 | $5,780 | $23,730 |
| 2016 | $1,882 | $29,510 | $5,780 | $23,730 |
| 2015 | $1,735 | $28,440 | $5,570 | $22,870 |
| 2014 | $1,735 | $28,440 | $5,570 | $22,870 |
| 2013 | $1,735 | $29,250 | $5,730 | $23,520 |
Property History
| Date | Event | Price | Change | Sq Ft Price |
|---|---|---|---|---|
| 08/04/2025 08/04/25 | For Sale | $95,000 | +79.1% | $95 / Sq Ft |
| 12/12/2017 12/12/17 | Sold | $53,030 | -20.9% | $53 / Sq Ft |
| 12/06/2017 12/06/17 | Pending | -- | -- | -- |
| 10/20/2017 10/20/17 | For Sale | $67,000 | +162.7% | $67 / Sq Ft |
| 12/20/2016 12/20/16 | Sold | $25,500 | -8.9% | $25 / Sq Ft |
| 11/30/2016 11/30/16 | Pending | -- | -- | -- |
| 10/28/2016 10/28/16 | For Sale | $28,000 | -- | $28 / Sq Ft |
Purchase History
| Date | Type | Sale Price | Title Company |
|---|---|---|---|
| Deed | $53,500 | -- | |
| Special Warranty Deed | $25,500 | None Available |
Mortgage History
| Date | Status | Loan Amount | Loan Type |
|---|---|---|---|
| Open | $46,190 | New Conventional | |
| Previous Owner | $125,000 | Unknown | |
| Previous Owner | $15,000 | Credit Line Revolving | |
| Previous Owner | $92,800 | Unknown | |
| Previous Owner | $75,000 | Credit Line Revolving | |
| Previous Owner | $60,000 | Credit Line Revolving |
Similar Homes in the area
Source: MARIS MLS
MLS Number: MIS25053116
APN: 20-1-02-33-04-401-012
- 1446 12th St
- 1309 12th St
- 1458 8th St
- 1217 East Dr
- 0 Harris Ln
- 0 Tbd Unit MAR24052999
- 0 Tbd Unit MAR24052983
- 0 Harris (Tbd) Rd
- 0 Wood Station Rd Unit MAR24053872
- 0 Fairway Ct Unit MAR17042503
- 0 Fairway Ct Unit MAR17042498
- 0 Woodland Hills Ct
- 0 Woodland Hills Dr Unit MAR17042463
- 0 Woodland Hills Dr Unit MAR17042459
- 0 Woodland Hills Dr Unit MAR17042332
- 0 Woodland Hills Dr Unit MAR17042317
- 0 Woodland Hills Dr Unit MAR17042310
- 0 Woodland Hills Dr Unit MIS25054215
- 30 Wellesley Place
- 101 Serenity Dr
- 20 River Reach Ct
- 1315 Rixon St
- 1315 Rixon St
- 617 Valley Dr
- 2410 Maxey St
- 615 3rd St
- 301 Big Arch Rd
- 118 Bridgeport Dr
- 1001 College Ave Unit A2
- 190 Rue Sans Souci
- 543 Charles Ave
- 1028 E 5th St Unit 1-2
- 20 Marian Heights Dr
- 5310 Godfrey Rd Unit 26
- 26 Carroll Wood Dr
- 1233 Surrey Ct
- 608 Central Park Place
- 720 Puma Blvd
- 1528 James Patrick Ln Unit 12531-1
- 1528 James Patrick Ln Unit 1543-F






