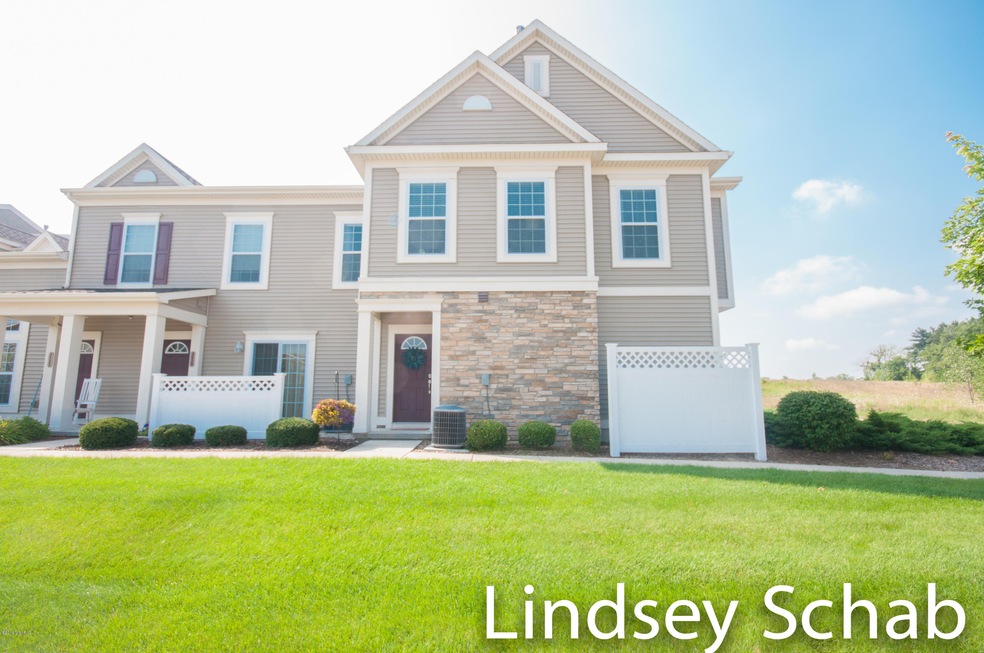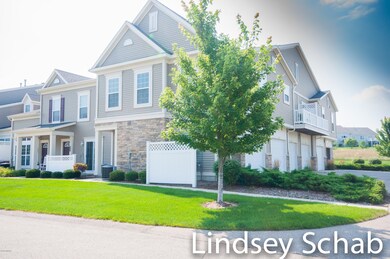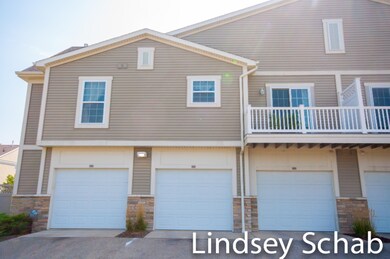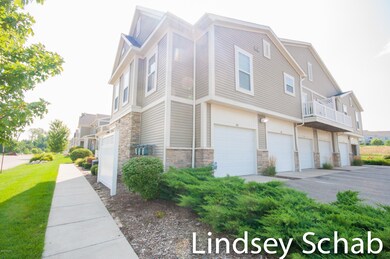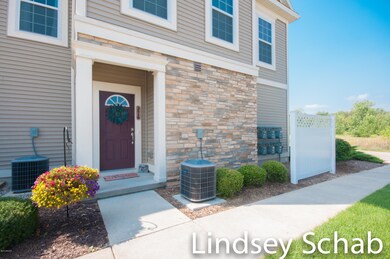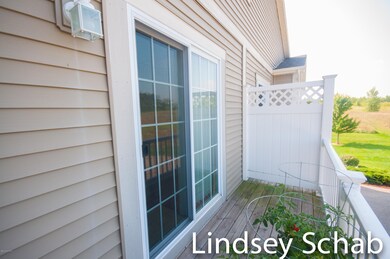
3518 River Run St SW Grandville, MI 49418
South Grandville NeighborhoodEstimated Value: $225,461 - $267,000
Highlights
- Fitness Center
- In Ground Pool
- Recreation Room
- Grandville Grand View Elementary School Rated A-
- Clubhouse
- Traditional Architecture
About This Home
As of October 2016Great end unit conveniently located close to all the amenities Rivertown has to offer as well as just minutes away from the highway. Located in Grandville School district, this condo offers an open floor plan with cathedral ceilings along with a master bedroom with it's own full bathroom, another bedroom and full bath and plenty of storage space. Downstairs has a single stall garage and entry door to your front porch. Enjoy the view of the woods from the back deck and the hassle free condo lifestyle!
Last Listed By
Lindsey Schab
Coldwell Banker Realty (Grvl) License #6501337074 Listed on: 08/11/2016
Property Details
Home Type
- Condominium
Est. Annual Taxes
- $1,500
Year Built
- Built in 2009
HOA Fees
- $157 Monthly HOA Fees
Parking
- 1 Car Attached Garage
Home Design
- Traditional Architecture
- Brick Exterior Construction
- Slab Foundation
- Composition Roof
- Vinyl Siding
Interior Spaces
- 1,222 Sq Ft Home
- 2-Story Property
- Window Treatments
- Living Room
- Dining Area
- Recreation Room
- Home Gym
- Laundry on main level
Kitchen
- Range
- Microwave
- Dishwasher
- Snack Bar or Counter
- Disposal
Bedrooms and Bathrooms
- 2 Bedrooms
- 2 Full Bathrooms
Outdoor Features
- In Ground Pool
- Patio
Utilities
- Forced Air Heating and Cooling System
- Heating System Uses Natural Gas
- Cable TV Available
Additional Features
- Sprinkler System
- Mineral Rights Excluded
Community Details
Overview
- Association fees include electricity, water, trash, snow removal, sewer, lawn/yard care, heat
- $157 HOA Transfer Fee
- The Ravines At Rivertown Park Condos
Amenities
- Clubhouse
- Meeting Room
Recreation
- Tennis Courts
- Community Playground
- Fitness Center
- Community Pool
- Community Spa
Pet Policy
- Pets Allowed
Ownership History
Purchase Details
Home Financials for this Owner
Home Financials are based on the most recent Mortgage that was taken out on this home.Purchase Details
Home Financials for this Owner
Home Financials are based on the most recent Mortgage that was taken out on this home.Purchase Details
Home Financials for this Owner
Home Financials are based on the most recent Mortgage that was taken out on this home.Similar Homes in the area
Home Values in the Area
Average Home Value in this Area
Purchase History
| Date | Buyer | Sale Price | Title Company |
|---|---|---|---|
| Burns Kenneth D | $172,000 | None Available | |
| Spoelma Katherine J | $137,000 | Midstate Title Agency Llc | |
| Randall Adam | $115,000 | Lighthouse Title Inc | |
| Village Square Homes Vineyards Llc | -- | Lighthouse Title Inc |
Mortgage History
| Date | Status | Borrower | Loan Amount |
|---|---|---|---|
| Open | Burns Kenneth D | $17,200 | |
| Open | Burns Kenneth D | $129,000 | |
| Previous Owner | Spoelma Katherine J | $122,000 | |
| Previous Owner | Randall Adam | $100,705 | |
| Previous Owner | Randall Adam | $104,145 | |
| Previous Owner | Randall Adam | $109,387 | |
| Previous Owner | Village Square Homes Vineyards Llc | $23,000 | |
| Previous Owner | Randall Adam | $92,000 |
Property History
| Date | Event | Price | Change | Sq Ft Price |
|---|---|---|---|---|
| 10/03/2016 10/03/16 | Sold | $137,000 | 0.0% | $112 / Sq Ft |
| 08/14/2016 08/14/16 | Pending | -- | -- | -- |
| 08/11/2016 08/11/16 | For Sale | $137,000 | -- | $112 / Sq Ft |
Tax History Compared to Growth
Tax History
| Year | Tax Paid | Tax Assessment Tax Assessment Total Assessment is a certain percentage of the fair market value that is determined by local assessors to be the total taxable value of land and additions on the property. | Land | Improvement |
|---|---|---|---|---|
| 2024 | $2,602 | $74,100 | $0 | $0 |
| 2023 | $2,491 | $71,300 | $0 | $0 |
| 2022 | $2,478 | $66,800 | $0 | $0 |
| 2021 | $2,420 | $65,300 | $0 | $0 |
| 2020 | $2,209 | $58,500 | $0 | $0 |
| 2019 | $2,141 | $54,400 | $0 | $0 |
| 2018 | $2,239 | $56,600 | $0 | $0 |
| 2017 | $2,263 | $49,200 | $0 | $0 |
| 2016 | $1,517 | $43,300 | $0 | $0 |
| 2015 | $1,495 | $43,300 | $0 | $0 |
| 2013 | -- | $38,300 | $0 | $0 |
Agents Affiliated with this Home
-
L
Seller's Agent in 2016
Lindsey Schab
Coldwell Banker Realty (Grvl)
-
R. Dale Sall

Buyer's Agent in 2016
R. Dale Sall
RE/MAX Michigan
5 Total Sales
Map
Source: Southwestern Michigan Association of REALTORS®
MLS Number: 16041851
APN: 41-17-29-405-113
- 3524 River Run St SW Unit 122
- 3508 River Run St
- 3521 Crystal River St SW
- 3513 Crystal River St SW
- 4872 Ausable River Dr SW Unit 6
- 4865 Rapid River Ave SW
- 3415 Kings River St SW
- 3401 Kings River St SW
- 3336 Snake River St SW Unit 76
- 4810 Hidden River Ave SW Unit 50
- 4818 Hidden River Ave SW Unit 51
- 4824 Hidden River Ave SW Unit 52
- 3334 Snake River St SW Unit 77
- 5055 Ivanrest Ave SW
- 3616 Clarey Dr SW
- 3118 Pine Meadow Dr SW
- 5667 Courtney Lynn Ct
- 5629 Courtney Lynn Ct
- 2762 Regina St SW
- 4074 Grandview Terrace SW
- 3518 River Run St SW Unit 113
- 3506 River Run St SW
- 3520 River Run St SW
- 3526 River Run St SW
- 3522 River Run St SW
- 3512 River Run St SW
- 3510 River Run St SW
- 3524 River Run St SW
- 3516 River Run St SW
- 3528 River Run St SW
- 3520 River Run St SW Unit 114
- 3514 River Run St SW
- 3526 River Run St SW Unit 123
- 3518 River Run St SW
- 4887 Rapid River Ave SW Unit 85
- 3508 River Run St Unit 117
- 4899 Rapid River Ave Unit 79
- 4899 Rapid River Ave
- 3501 Crystal River St SW
- 3501 Crystal River St SW Unit 106
