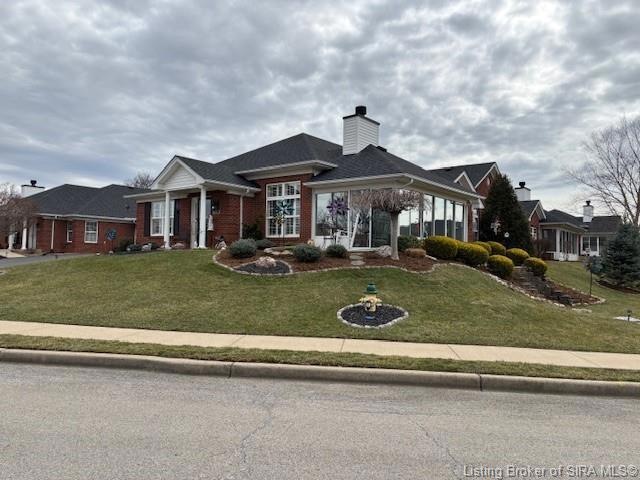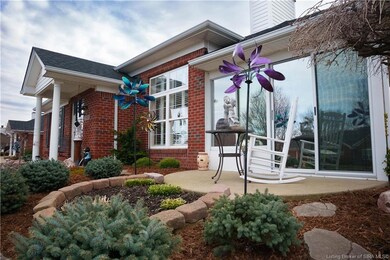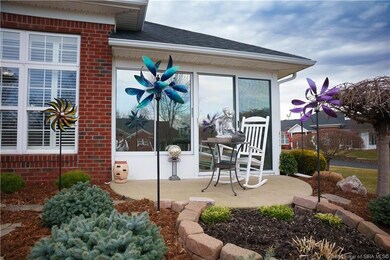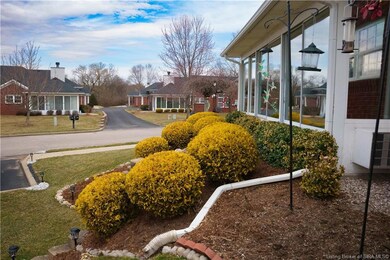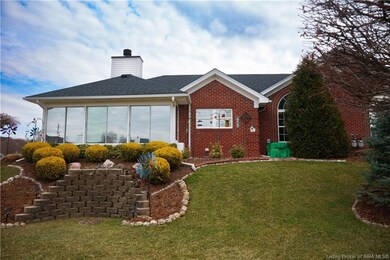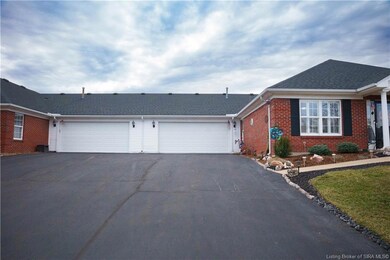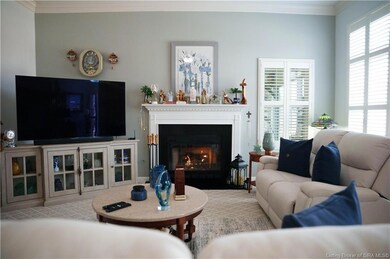
3518 Stonecreek Cir Unit D Jeffersonville, IN 47130
Highlights
- Open Floorplan
- Park or Greenbelt View
- 2 Fireplaces
- Cathedral Ceiling
- Hydromassage or Jetted Bathtub
- Sun or Florida Room
About This Home
As of April 2025STONECREEK VILLAGE living at it's best w/ 3 bedrooms & SUNROOM (heated & cooled & blinds). You do not need to do anything unless you just want to....it has all been done. Roof in 2023, new windows w/ screens & tint on order, HVAC, flooring (LVP, tile, berber carpet), both bathrooms (walkin shower in main full bath, etc., jetted tub in guest full bath, etc.), all appliances & washer/dryer, water softener, wall of matching kitchen cabinets w/ pantry, new kitchen countertops, backsplash & under cabinet lighting, neutral interior paint, interior shutters, extra insulation, epoxy garage floor, ceiling fans (including garage), lighting and door handles/hardware changed to brushed nickel. There is a pull down stairs to the floored, lighted & insulated storage above the garage, newer utility sink in the laundry room and additional decorative fireplace in guest bedroom. See attachments for specifics regarding HOA restrictioins. Monthly association fee covers, water, sewer, grass mowing, weekly trash removal, road snow & leaf removal, exterior maintenance, landscaping maintenance, mulch refreshed, master insurance policy (owners insure walls in) and use of all Stonecreek Village amenities (includes pool, clubhouse, exercise facility & library.)
Last Agent to Sell the Property
Keller Williams Louisville License #RB14029919 Listed on: 03/04/2025

Property Details
Home Type
- Condominium
Est. Annual Taxes
- $2,136
Year Built
- Built in 2002
HOA Fees
- $300 Monthly HOA Fees
Parking
- 2 Car Attached Garage
- Front Facing Garage
- Garage Door Opener
- Driveway
- Off-Street Parking
Home Design
- Patio Home
- Slab Foundation
- Frame Construction
- Wood Trim
Interior Spaces
- 1,828 Sq Ft Home
- 1-Story Property
- Open Floorplan
- Cathedral Ceiling
- Ceiling Fan
- 2 Fireplaces
- Decorative Fireplace
- Gas Fireplace
- Blinds
- Window Screens
- Entrance Foyer
- Formal Dining Room
- Sun or Florida Room
- First Floor Utility Room
- Storage
- Utility Room
- Park or Greenbelt Views
Kitchen
- Breakfast Bar
- Oven or Range
- Dishwasher
- Disposal
Bedrooms and Bathrooms
- 3 Bedrooms
- Split Bedroom Floorplan
- Walk-In Closet
- 2 Full Bathrooms
- Hydromassage or Jetted Bathtub
Utilities
- Forced Air Heating and Cooling System
- Gas Available
- Natural Gas Water Heater
- Water Softener
- Cable TV Available
Additional Features
- Accessibility Features
- Landscaped
Listing and Financial Details
- Assessor Parcel Number 102102100115000009
Ownership History
Purchase Details
Home Financials for this Owner
Home Financials are based on the most recent Mortgage that was taken out on this home.Purchase Details
Similar Homes in Jeffersonville, IN
Home Values in the Area
Average Home Value in this Area
Purchase History
| Date | Type | Sale Price | Title Company |
|---|---|---|---|
| Deed | $323,900 | Aristocrat Title Llc | |
| Warranty Deed | $166,500 | Real Property Title Company |
Property History
| Date | Event | Price | Change | Sq Ft Price |
|---|---|---|---|---|
| 04/11/2025 04/11/25 | Sold | $323,000 | -2.1% | $177 / Sq Ft |
| 03/06/2025 03/06/25 | Pending | -- | -- | -- |
| 03/04/2025 03/04/25 | For Sale | $330,000 | -- | $181 / Sq Ft |
Tax History Compared to Growth
Tax History
| Year | Tax Paid | Tax Assessment Tax Assessment Total Assessment is a certain percentage of the fair market value that is determined by local assessors to be the total taxable value of land and additions on the property. | Land | Improvement |
|---|---|---|---|---|
| 2024 | $2,170 | $296,000 | $60,000 | $236,000 |
| 2023 | $2,170 | $229,700 | $50,000 | $179,700 |
| 2022 | $2,290 | $229,000 | $50,000 | $179,000 |
| 2021 | $1,977 | $203,900 | $50,000 | $153,900 |
| 2020 | $1,626 | $199,400 | $50,000 | $149,400 |
| 2019 | $1,957 | $196,800 | $50,000 | $146,800 |
| 2018 | $1,483 | $185,400 | $50,000 | $135,400 |
| 2017 | $1,321 | $180,500 | $50,000 | $130,500 |
| 2016 | $1,205 | $175,500 | $50,000 | $125,500 |
| 2014 | $1,407 | $179,500 | $50,000 | $129,500 |
| 2013 | -- | $176,600 | $50,000 | $126,600 |
Agents Affiliated with this Home
-
Tonja Aaron-Wells

Seller's Agent in 2025
Tonja Aaron-Wells
Keller Williams Louisville
(502) 553-2113
23 in this area
176 Total Sales
-
Dava O'Brien
D
Buyer's Agent in 2025
Dava O'Brien
RE/MAX
(812) 987-2999
1 in this area
9 Total Sales
Map
Source: Southern Indiana REALTORS® Association
MLS Number: 202506212
APN: 10-21-02-100-115.000-009
- 33 Abby Chase
- 18 Abby Chase
- 2784 Abby Woods Dr Unit Lot 41
- 2760 Abby Woods Dr
- 2323 Charlestown Pike Unit 29
- 3512 Holmans Ln
- 2209 Veterans Pkwy
- 2403 Aspen Way
- 3214 Asher Way Unit 123
- 3218 Asher Way Unit 121
- 3216 Asher Way Unit 122
- 3405 Elaine Ave Unit 108
- 1923 Mystic Falls Cir
- 1924 Mystic Falls Cir
- 1921 Mystic Falls Cir
- 1922 Mystic Falls Cir
- 2427 Ridgewood Ct Unit (Lot 908)
- 2426 Ridgewood Ct Unit (Lot 917)
- 1903 Mystic Falls Cir Unit 229
- 1901 Mystic Falls Cir Unit 230
