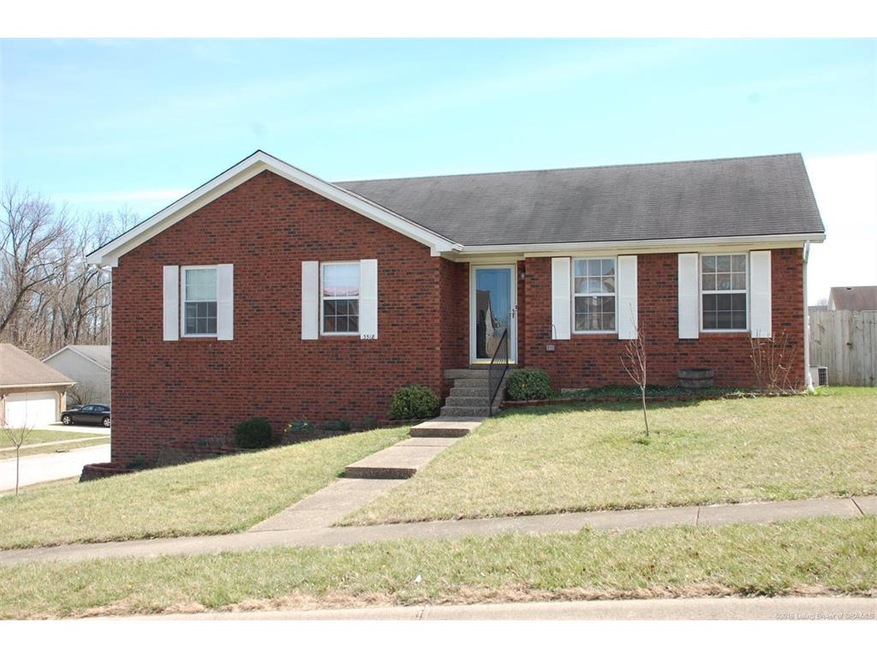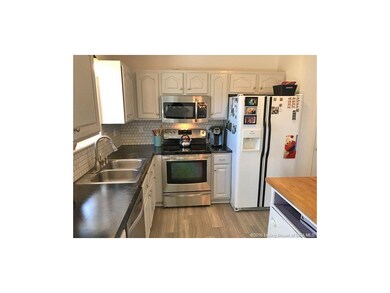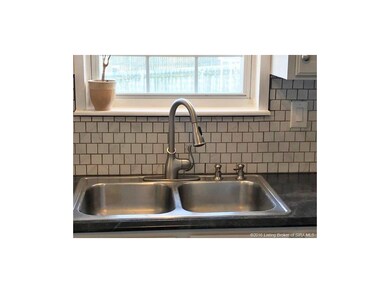
3518 Sun Rise Cir Jeffersonville, IN 47130
Highlights
- Deck
- Corner Lot
- Built-in Bookshelves
- Cathedral Ceiling
- Fenced Yard
- 1-Story Property
About This Home
As of August 2023IMMACULATE, WELL DECORATED & MOVE-IN READY! Great 3 BR, 3 BA ranch on a partially finished basement. Well appointed kit. features a pantry, center island, tile back splash, tile look vinyl flr, spacious dining area that opens to back deck & all stainless appls stay. Living rm has beautiful engineered hardwood flooring that extends into the hall & a ceiling fan. Master BR has tray ceiling, ceiling fan & master bath w/shower, tile flr. Hall bath has tub/shower combo & tile flr. 2 additional bedrms have ceiling fans. Lower level has fam. rm w/wainscottng & storage closet. Additional finished rm has built in workstation, shelving, bookcases & storage closet. Pull down attic storage has flooring & shelving. Oversized 2 car garage has rm for storage & garage door openers. Nice deck on back & large fenced yard with garden boxes for flowers or vegetables. 1 yr 2/10 warranty. Convenient location close to everything. Subject to seller finding desired property. Taxes reflect Oak Park Cons.
Last Agent to Sell the Property
Linda Neal
Lopp Real Estate Brokers License #RB14024520 Listed on: 03/07/2017
Home Details
Home Type
- Single Family
Est. Annual Taxes
- $2,047
Year Built
- Built in 2001
Lot Details
- 8,276 Sq Ft Lot
- Lot Dimensions are 68 x 120
- Fenced Yard
- Landscaped
- Corner Lot
Parking
- 2 Car Garage
- Basement Garage
- Side Facing Garage
- Garage Door Opener
- Driveway
Home Design
- Poured Concrete
- Frame Construction
Interior Spaces
- 1,820 Sq Ft Home
- 1-Story Property
- Built-in Bookshelves
- Cathedral Ceiling
- Ceiling Fan
- Blinds
- Family Room
- Partially Finished Basement
- Exterior Basement Entry
Kitchen
- Oven or Range
- Microwave
- Dishwasher
- Disposal
Bedrooms and Bathrooms
- 3 Bedrooms
- 3 Full Bathrooms
Laundry
- Dryer
- Washer
Outdoor Features
- Deck
Utilities
- Forced Air Heating and Cooling System
- Natural Gas Water Heater
- Water Softener
Listing and Financial Details
- Assessor Parcel Number 102001300205000009
Ownership History
Purchase Details
Home Financials for this Owner
Home Financials are based on the most recent Mortgage that was taken out on this home.Purchase Details
Similar Homes in Jeffersonville, IN
Home Values in the Area
Average Home Value in this Area
Purchase History
| Date | Type | Sale Price | Title Company |
|---|---|---|---|
| Deed | $162,500 | -- | |
| Warranty Deed | -- | None Available | |
| Deed | $132,500 | Kemp Title Agency |
Property History
| Date | Event | Price | Change | Sq Ft Price |
|---|---|---|---|---|
| 08/31/2023 08/31/23 | Sold | $294,000 | 0.0% | $152 / Sq Ft |
| 08/04/2023 08/04/23 | Pending | -- | -- | -- |
| 08/02/2023 08/02/23 | Price Changed | $294,000 | 0.0% | $152 / Sq Ft |
| 08/02/2023 08/02/23 | For Sale | $294,000 | -1.7% | $152 / Sq Ft |
| 07/24/2023 07/24/23 | Pending | -- | -- | -- |
| 07/14/2023 07/14/23 | For Sale | $299,000 | +84.0% | $155 / Sq Ft |
| 05/04/2017 05/04/17 | Sold | $162,500 | 0.0% | $89 / Sq Ft |
| 03/11/2017 03/11/17 | Pending | -- | -- | -- |
| 03/07/2017 03/07/17 | For Sale | $162,500 | -- | $89 / Sq Ft |
Tax History Compared to Growth
Tax History
| Year | Tax Paid | Tax Assessment Tax Assessment Total Assessment is a certain percentage of the fair market value that is determined by local assessors to be the total taxable value of land and additions on the property. | Land | Improvement |
|---|---|---|---|---|
| 2024 | $2,958 | $263,300 | $44,700 | $218,600 |
| 2023 | $2,958 | $234,100 | $41,100 | $193,000 |
| 2022 | $2,030 | $203,000 | $34,200 | $168,800 |
| 2021 | $1,831 | $183,100 | $27,400 | $155,700 |
| 2020 | $2,493 | $171,300 | $23,900 | $147,400 |
| 2019 | $2,384 | $161,700 | $23,900 | $137,800 |
| 2018 | $2,230 | $150,600 | $23,900 | $126,700 |
| 2017 | $2,119 | $141,000 | $23,900 | $117,100 |
| 2016 | $2,046 | $132,800 | $23,900 | $108,900 |
| 2014 | $2,001 | $128,400 | $23,900 | $104,500 |
| 2013 | -- | $124,300 | $23,900 | $100,400 |
Agents Affiliated with this Home
-

Seller's Agent in 2023
Teresa Baxter
Schuler Bauer Real Estate Services ERA Powered (N
(502) 592-0884
16 in this area
76 Total Sales
-
G
Seller Co-Listing Agent in 2023
Gene Baxter
Schuler Bauer Real Estate Services ERA Powered (N
-
L
Buyer's Agent in 2023
Lindsey Denk
Keller Williams Louisville
-

Buyer Co-Listing Agent in 2023
Jennifer Jewell Smith
Keller Williams Louisville
(502) 645-3426
3 in this area
406 Total Sales
-
L
Seller's Agent in 2017
Linda Neal
Lopp Real Estate Brokers
-

Seller Co-Listing Agent in 2017
E Neal
Lopp Real Estate Brokers
(800) 798-4880
1 in this area
16 Total Sales
Map
Source: Southern Indiana REALTORS® Association
MLS Number: 201701440
APN: 10-20-01-300-205.000-009
- 1302 Windmill Ln
- 3157 Wooded Way
- 1020 Sandstone Dr
- 1012 Flagstone Dr
- 3011 Douglas Blvd
- 3802 Carnation Ct
- 1227 Blackstone Trail
- 904 Assembly Rd
- 1213 Blackstone Trail
- Lot 61 Noblewood at Utica
- Lot 37 Noblewood at Utica
- Lot 7 Noblewood at Utica
- 3304 Childers Dr
- 3516 Laura Dr
- 522 Reba Jackson Dr
- 8003 Limestone Ridge Way Lot 19
- 5103 Woodstone Cir Unit LOT 110
- 5115 Woodstone Cir Unit LOT 116
- 5113 Woodstone Cir Unit LOT 115
- 5111 Woodstone Cir Unit LOT 114






