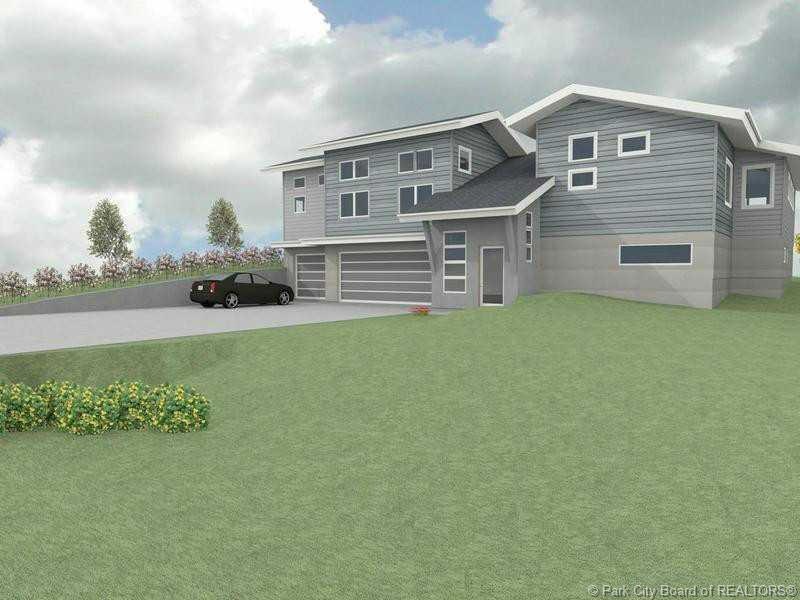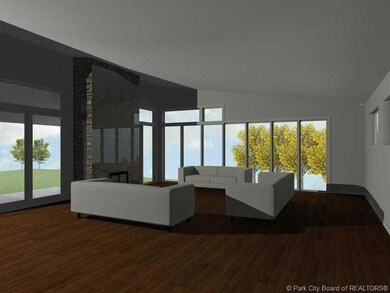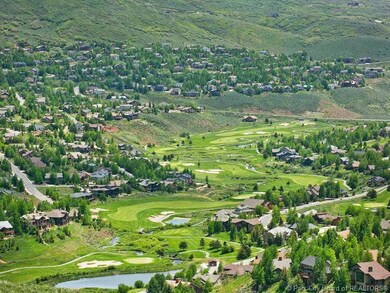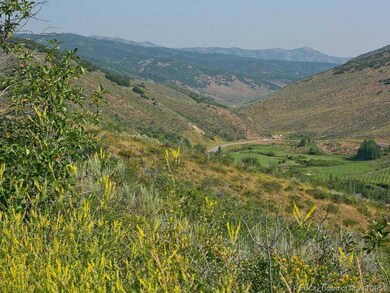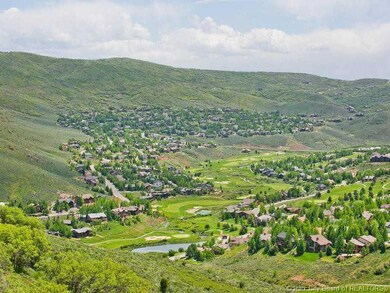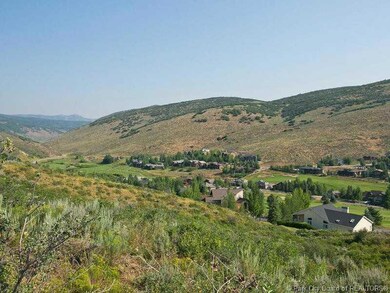
3518 Wrangler Way Park City, UT 84098
Estimated Value: $1,950,000 - $2,098,635
Highlights
- Under Construction
- Mountain View
- Wood Flooring
- Jeremy Ranch Elementary School Rated A
- Clubhouse
- Mountain Contemporary Architecture
About This Home
As of May 2015A perfect blend of the best of Jeremy Ranch with a modern touch this 5 bedroom home transcends the typical. Wood floors, high ceilings, great room and stellar mountain views abound through sleek Milgard windows and a Hardie Board exterior. The gourmet kitchen has a center island and quartz counters perfect for entertaining both indoors and out. Outdoor fireplace offers indoor/outdoor living under a covered patio to take in the fresh mountain air over the .44-acre lot. Keeping cozy inside is easy in the mountain modern atmosphere featuring an additional living room & fireplace on the second floor. Builder may be able to custom-design finishes. Plenty of room in the 3-car garage & dedicated mudroom. Enjoy easy access to the golf course, Kimball Junction, downtown Park City or Salt Lake and their world-class ski resorts. The glass & wood design not only bring home an ideal combination of design & function but also create a whole new mountain savvy style.
Last Agent to Sell the Property
Maura Powers
Summit Sotheby's (Salt Lake) Listed on: 08/11/2014
Home Details
Home Type
- Single Family
Est. Annual Taxes
- $2,370
Year Built
- Built in 2014 | Under Construction
Lot Details
- 0.44 Acre Lot
- Level Lot
HOA Fees
- $17 Monthly HOA Fees
Parking
- 3 Car Garage
- Garage Door Opener
Home Design
- Mountain Contemporary Architecture
- Slab Foundation
- Wood Frame Construction
- Asphalt Roof
- HardiePlank Siding
- Steel Siding
- Stucco
Interior Spaces
- 3,992 Sq Ft Home
- Gas Fireplace
- Great Room
- Family Room
- Formal Dining Room
- Storage
- Wood Flooring
- Mountain Views
Kitchen
- Gas Range
- Dishwasher
- Disposal
Bedrooms and Bathrooms
- 5 Bedrooms | 2 Main Level Bedrooms
Laundry
- Laundry Room
- Electric Dryer Hookup
Utilities
- Forced Air Heating and Cooling System
- Cable TV Available
Listing and Financial Details
- Assessor Parcel Number JR-94
Community Details
Overview
- Association fees include amenities
- Association Phone (435) 649-3489
- Visit Association Website
- Jeremy Ranch Area Subdivision
Amenities
- Clubhouse
Ownership History
Purchase Details
Home Financials for this Owner
Home Financials are based on the most recent Mortgage that was taken out on this home.Purchase Details
Home Financials for this Owner
Home Financials are based on the most recent Mortgage that was taken out on this home.Purchase Details
Purchase Details
Purchase Details
Home Financials for this Owner
Home Financials are based on the most recent Mortgage that was taken out on this home.Purchase Details
Similar Homes in Park City, UT
Home Values in the Area
Average Home Value in this Area
Purchase History
| Date | Buyer | Sale Price | Title Company |
|---|---|---|---|
| Egge Phillip C | -- | None Available | |
| Egge Phillip C | -- | United Title Services | |
| Moser Donald V | -- | -- | |
| Icon Homes Llc | -- | First American Title | |
| Moser Donald V | -- | None Available | |
| Siren Holdings Llc | -- | Equity Title |
Mortgage History
| Date | Status | Borrower | Loan Amount |
|---|---|---|---|
| Open | Egge Phillip C | $567,000 | |
| Closed | Egge Phillip C | $634,000 | |
| Closed | Egge Phillip C | $600,000 | |
| Closed | Egge Phillip C | $186,511 | |
| Previous Owner | Moser Donald V | $290,200 |
Property History
| Date | Event | Price | Change | Sq Ft Price |
|---|---|---|---|---|
| 05/08/2015 05/08/15 | Sold | -- | -- | -- |
| 08/28/2014 08/28/14 | Pending | -- | -- | -- |
| 08/11/2014 08/11/14 | For Sale | $899,000 | -- | $225 / Sq Ft |
Tax History Compared to Growth
Tax History
| Year | Tax Paid | Tax Assessment Tax Assessment Total Assessment is a certain percentage of the fair market value that is determined by local assessors to be the total taxable value of land and additions on the property. | Land | Improvement |
|---|---|---|---|---|
| 2023 | $6,917 | $1,208,705 | $302,500 | $906,205 |
| 2022 | $5,269 | $813,898 | $192,500 | $621,398 |
| 2021 | $6,325 | $849,001 | $220,000 | $629,001 |
| 2020 | $5,706 | $723,543 | $199,375 | $524,168 |
| 2019 | $4,896 | $592,501 | $199,375 | $393,126 |
| 2018 | $4,408 | $533,376 | $140,250 | $393,126 |
| 2017 | $4,097 | $533,376 | $140,250 | $393,126 |
| 2016 | $3,703 | $448,198 | $140,250 | $307,948 |
| 2015 | $3,459 | $395,000 | $0 | $0 |
| 2013 | $2,370 | $255,000 | $0 | $0 |
Agents Affiliated with this Home
-
M
Seller's Agent in 2015
Maura Powers
Summit Sotheby's (Salt Lake)
-
Christine Grenney

Buyer's Agent in 2015
Christine Grenney
Summit Sotheby's International Realty
(435) 640-4238
38 in this area
225 Total Sales
Map
Source: Park City Board of REALTORS®
MLS Number: 11402920
APN: JR-94
- 8710 Silver Spur Rd
- 8861 Jeremy Point Ct
- 3830 Saddleback Rd
- 3126 Lower Saddleback Rd
- 3161 Homestead Rd
- 3922 View Pointe Dr
- 8998 Lariat Rd
- 8437 Pointe Dr
- 4407 W Jeremy Woods Dr
- 3041 Cedar Dr
- 3942 View Pointe Dr
- 3033 Canyon Links Dr
- 9246 Par Ct
- 8389 Pointe Rd
- 9266 Par Ct
- 3372 W Cedar Dr
- 3368 W Cedar Dr
- 3510 Wrangler Way Unit 4
- 3510 Wrangler Way Unit 94
- 3510 Wrangler Way
- 3518 W Wrangler Way Unit 94
- 3518 W Wrangler Way
- 3518 Wrangler Way
- 3530 Wrangler Way
- 3490 Wrangler Way
- 3507 Wrangler Way
- 3527 Wrangler Way
- 3493 Wrangler Way
- 3550 Wrangler Way
- 3470 Wrangler Way
- 0 Wrangler Way
- 3545 Wrangler Way
- 3545 Wrangler Way Unit JR-79
- 3473 Wrangler Way
- 3450 Wrangler Way
- 3570 Wrangler Way
- 3565 Wrangler Way
